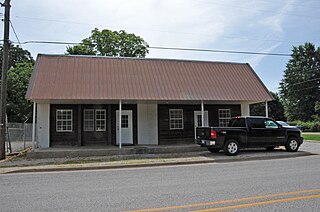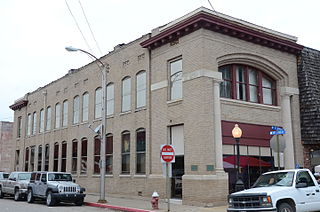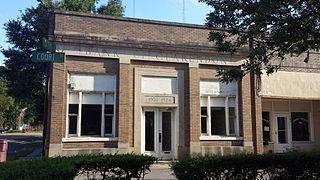
El Paso is a city in Woodford and McLean counties in the U.S. state of Illinois. The population was 2,756 at the 2020 census. The Woodford County portion of El Paso is part of the Peoria Metropolitan Statistical Area.

El Paso High School is the oldest operating high school in El Paso, Texas, and is part of the El Paso Independent School District. It serves the west-central section of the city, roughly south and west of the Franklin Mountains and north of Interstate 10 to the vicinity of Executive Center Boulevard. It is fed by Wiggs Middle School, into which the three elementary schools in its feeder pattern, Lamar, Mesita, and Vilas, graduate.

U.S. Route 64 is a U.S. route running from Teec Nos Pos, Arizona east to Nags Head, North Carolina. In the U.S. state of Arkansas, the route runs 246.35 miles (396.46 km) from the Oklahoma border in Fort Smith east to the Tennessee border in Memphis. The route passes through several cities and towns, including Fort Smith, Clarksville, Russellville, Conway, Searcy, and West Memphis. US 64 runs parallel to Interstate 40 (I-40) until Conway, when I-40 takes a more southerly route.

The Farmers State Bank is a historic commercial building at 1001 Front Street in Conway, Arkansas. It is a two-story masonry structure in the Classical Revival style. Its side walls are finished in brick, and most of its facade is in stone. The dominant feature of the facade are four massive engaged Tuscan columns, which support an entablature, cornice, and parapet. The main entrance is set in the central bay, with a bracketed hood above. It was designed by Thompson & Harding and built about 1918.

Wheeler Bank is a historic building located on Manitou Avenue in Manitou Springs, Colorado built by Jerome B. Wheeler. It is on the National Register of Historic Places. Over the course of its history, the building has been a financial institution, auditorium and retail business.

The DeGraff Building is a commercial building in Colorado Springs, Colorado. It is "one of the few remaining commercial buildings dating from the boom period following the Cripple Creek gold strike." The building is on the National Register of Historic Places.

The Bank of Commerce building is a historic commercial building at 200 North Washington Street in El Dorado, Arkansas. The Classical Revival two story brick building was constructed in 1919–20, and is one of the few buildings in El Dorado's downtown that retains its historical facade from that period. The building was renovated in the 1940s and 1950s, actions that gutted its interior, but only covered over the main facade with a new layer of brick, and left the secondary southern facade intact. In the early 1980s the building's exterior was restored to its 1920s appearance.

The Exchange Bank building, formerly the Lion Oil Headquarters, is a historic commercial building at Washington and Oak Streets in El Dorado, Arkansas. Built in 1926–27, the nine-story building was the first skyscraper in Union County, and it was the tallest building in El Dorado at the time of its listing on the National Register of Historic Places in 1986. It was designed by the Little Rock firm of Mann & Stern, and is an eclectic mix of Venetian-inspired Revival styles. It was built during El Dorado's oil boom, and housed the headquarters of Lion Oil. It was included in the El Dorado Commercial Historic District in 2003.

The El Dorado Commercial Historic District encompasses the historic commercial heart of downtown El Dorado, Arkansas. The city serves as the seat of Union County, and experienced a significant boom in growth during the 1920s, after oil was discovered in the area. The business district that grew in this time is anchored by the Union County Courthouse, at the corner of Main and Washington Streets, where the Confederate memorial is also located. The historic district listed on the National Register of Historic Places in 2003 includes the city blocks surrounding the courthouse, as well as several blocks extending east along Main Street and south along Washington Street. Most of the commercial buildings are one and two stories in height and are built of brick. Notable exceptions include the Exchange Bank building, which was, at nine stories, the county's first skyscraper, and the eight-story Murphy Oil building. There are more than forty contributing properties in the district.

The Brundidge Building is a historic commercial building on West Second Street in the commercial heart of Hope, Arkansas. The 2+1⁄2-story brick building was erected in 1893 by J. P. Brundidge and is the city's best example of Romanesque Revival architecture. Its main facade is divided into four bays. The rightmost bay projects slightly and is decorated at its corners with small turrets which flank a gable front. This gable has a bank of windows in it consisting of paired sash windows flanking a segmented-arch window.

The Hiwasse Bank Building is a historic commercial building in the rural community of Hiwasse, Arkansas. It is located on Arkansas Highway 279, a short way south of its junction with Arkansas Highway 72, abutting a similar but slightly newer commercial building. The building is a single-story brick building, with its front facade divided into three sections by iron stanchions. The left two bays have wood-frame windows in them, that on the right, the entrance flanked by sidelight windows and topped by a transom. Above these is a brick panel defined by a frame of corbelled brick. The interior has retained elements of its original pressed metal ceiling. Built c. 1890, it represents the best of commercial architecture of that period in the small community.

The Bank of Searcy is a historic bank building at 301 North Spruce Street in downtown Searcy, Arkansas. It is a two-story buff brick structure, whose main entrance is flanked by Doric columns supporting a segmented arch. The building has other vernacular elements of the Classical Revival, including segmented-arch window bays on the facade facing Arch Avenue. It was built in 1906, following a fire that destroyed many of the commercial buildings on the west side of the courthouse, which stands across North Spruce Street.

The Bank of Clarendon is a historic commercial building at 125 Court Street in Clarendon, Arkansas. It is a modest single-story buff-colored brick building with Classical Revival features. Its three-bay front facade is articulated by brick pilasters, with tripartite windows flanking the entrance. The Bank of Clarendon was first organized in 1900, and had this building constructed in 1924. The bank failed in the 1930s and was taken over by another bank. The building has since been home to a variety of retail operations, and is presently vacant.
Hankins' Store is a historic commercial building at Ferry Road and Main Street in Oil Trough, Arkansas. It is a single-story wood-frame structure, built out of local cypress lumber, with a gable roof and clapboard siding that is original to its 1904 construction. An open porch extends across its front. The store stands near the White River Slough, a former course of the White River. It served the local community for almost exactly 100 years, closing in 2004, and typifies early 20th-century general stores.

The El Paso Public Library is a Carnegie library located at 149 West First Street in El Paso, Illinois, United States. The library building was built in 1906–07 to house the city's library, which originated in 1873. Architect Paul O. Moratz designed the building in the Richardsonian Romanesque style. The library was added to the National Register of Historic Places in 1994.

The Thomas Jefferson Hale General Merchandise Store is a historic commercial building in rural south-central White County, Arkansas. It is located south of Searcy, at the southwest corner of the junction of County Roads 62 and 433, known locally as Vinity Corner. It is a single-story wood-frame structure, finished with sheet metal siding, instead of brick that was more typically used for commercial construction. Its front faces east, with three fixed windows flanking a double-door entry, and a shed-roof porch extending across its width. It was built about 1925, when the area was more prosperous than it is now, and is its only surviving commercial remnant.
The Roy Harper House is a historic house in rural western White County, Arkansas. It is located about 3.5 miles (5.6 km) south of the hamlet of Romance, on the north side of County Road 16, 0.5 miles (0.80 km) west of its junction with County Road 24. It is a single-story wood box-frame structure, with a gable roof and a stone pier foundation. It has a porch extending across the front, noted for its turned posts and brackets. The house was built c. 1912, and is one of few surviving buildings in the county from this period to use box-frame construction.

The Russellville Downtown Historic District encompasses an eight-block area of downtown Russellville, Arkansas. This area, developed primarily between 1875 and 1930, includes the city's highest concentration of period commercial architecture, a total of 34 buildings. Most of them are brick, one or two stories in height, and in a variety of styles. The district is roughly bounded by Arkansas and West 2nd Streets, El Paso Avenue, and the Missouri-Pacific Railroad tracks.

Williamson Hall is a historic academic building on the campus of Arkansas Tech University in Russellville, Arkansas. It is located just north of West L Street and west of North El Paso Street. It is a two-story brick building with Colonial Revival features, built in 1940 with funding support from the National Youth Administration. It is distinguished by its Greek temple pavilion on the front facade, supported by six Doric columns. The building was named for Marvin Williamson, who was the first Director of Bands at Arkansas Tech; as well as the first student to enroll at the school. It houses classrooms and faculty offices.

The State National Bank is a historic building in El Paso, Texas. It was built in 1921 for the State National Bank, El Paso's oldest bank founded four decades earlier. It was built on the site of a former building for the same bank completed in 1881, which was El Paso's "first real building." The 1921 building was designed by Trost & Trost, and its construction cost $165,000. With "the latest technological developments", it cost $250,000. The interior was a single lofty room with roof supported by steel girders that eliminated need for interior columns. The bank moved into the building in January 1922. It was expanded by renting adjacent property 10 years later, which was annexed permanently in 1942. It was further expanded to the south in 1948.




















