
The New Jersey Historical Society is a historical society and museum located in Newark, Essex County, New Jersey, United States. The Historical Society is housed in the former headquarters of the Essex Club. It has two floors of exhibition space, a gift shop, and a hall for lectures. The NJHS offers occasional Newark walking tours. The Society formerly published the academic journal, New Jersey History.

Rock Mary, in Caddo County, Oklahoma, was a prominent landmark on the California Road. It was named in 1849 for Mary Conway, the then 17-year-old niece of James Sevier Conway, the Governor of Arkansas. Mary was the eldest daughter of Dr. John R. Conway, a prominent physician and surveyor, who emigrated to California with his wife and 10 children.
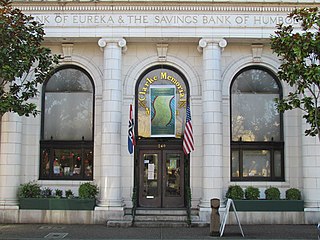
The Clarke Historical Museum in Eureka, California contains the area's premier collection of California North Coast regional and cultural history. The facility has an entire Native American wing, Nealis Hall, which features an extensive internationally recognized collection of basketry, regalia, stoneware, implements, and other objects indicative of the culture and creativity of local and regional Native American groups including the Wiyot, Yurok, Karuk and Hupa Tribes. The Eureka Visitors Center is located in the main hall of the museum. The Clarke Museum is a 501 (c)3 non-profit.

The Cherokee National Capitol, now the Cherokee Nation Courthouse, is a historic tribal government building in Tahlequah, Oklahoma. Completed in 1869, it served as the capitol building of the Cherokee Nation from 1869 to 1907, when Oklahoma became a state. It now serves as the site of the tribal supreme court and judicial branch. It was designated a National Historic Landmark in 1961 for its role in the Nation's history.

Sequoyah's Cabin is a historic log cabin and historic site off Oklahoma State Highway 101 near Akins, Oklahoma. It was the home between 1829 and 1844 of the Cherokee Indian Sequoyah, who in 1821 created a written language for the Cherokee Nation. The cabin and surrounding park, now owned by the Cherokee Nation, was declared a National Historic Landmark in 1965.

The Manhattan Building, also known as the Phoenix Building or the Phoenix-Manhattan Building, is a historic skyscraper in Muskogee, Oklahoma. The building has eight stories, containing 50,957 square feet (4,734.1 m2) of floor space, and was initially intended as the home of the Manhattan Construction Company, reportedly Oklahoma's first incorporated business. It was built in 1911 with a reinforced concrete frame and gray brick cladding. These walls were lined with windows to provide light and ventilation, the latter were essential to cope with torrid Oklahoma summers in an era when hardly any large buildings had air conditioning. It was built in Sullivanesque architectural style, with two-story columns flanking the entrance and a second floor cornice with dentils. The entry opened into a two-story lobby whose walls were covered with tile. A rooftop penthouse was added in 1957. The Manhattan Building was added to the National Register of Historic Places for architectural significance in 1983.

Mount Pleasant is a historic mansion in Philadelphia, Pennsylvania, atop cliffs overlooking the Schuylkill River. It was built about 1761–62 in what was then the countryside outside the city by John Macpherson and his wife Margaret. Macpherson was a privateer, or perhaps a pirate, who had had "an arm twice shot off" according to John Adams. He named the house "Clunie" after the ancient seat of his family's clan in Scotland.

Carter House in Elkader, Iowa, also known as W. C. Reimer House, is a Greek Revival building built in 1850 as a duplex by brothers Ernest and Henry Carter.

The Sod House, which is also known as Marshall McCully Sod House, is a sod house built in 1894. It is located in Alfalfa County, Oklahoma approximately four miles north of Cleo Springs, Oklahoma.
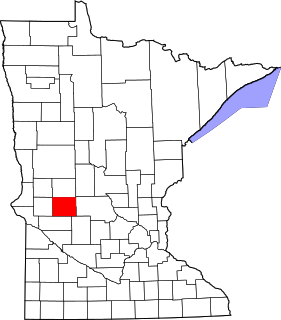
This is a list of the National Register of Historic Places listings in Pope County, Minnesota. It is intended to be a complete list of the properties and districts on the National Register of Historic Places in Pope County, Minnesota, United States. The locations of National Register properties and districts for which the latitude and longitude coordinates are included below, may be seen in an online map.

Stone Mills Union Church is a historic church at Stone Mills in Jefferson County, New York. It was built in 1837.
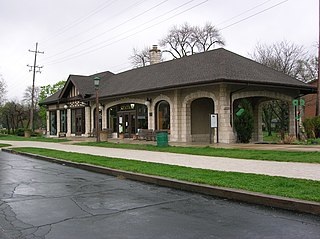
The Villa Avenue Train Station is one of two former Chicago Aurora and Elgin Railroad (CA&E) stations in Villa Park, Illinois. The building was also used as an office by the Western United Gas and Electric Company. Listed on the National Register of Historic Places in 1986, it is now the home of the Villa Park Historical Society Museum.
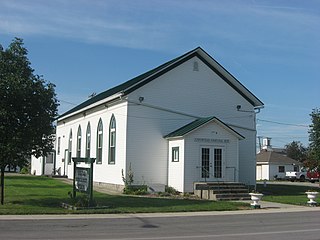
The Uniopolis Town Hall is a historic village hall and museum in Uniopolis, Ohio, United States. Built in 1875, this Gothic Revival structure was built as a church, the Divinity Church of the United Brethren in Christ. The building ceased to be used for this purpose in 1900, when it was purchased by the village of Uniopolis and converted into a village hall. After more than ninety years of service as a village hall, the building began a process of conversion into the museum of the Uniopolis Historical Society.
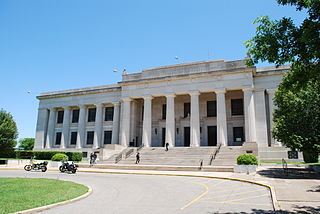
The Scottish Rite Temple in Guthrie, Oklahoma, is a Masonic temple that serves as the home of the Scottish Rite in the Guthrie Valley, Oklahoma Orient, Ancient and Accepted Scottish Rite of Freemasonry, Southern Jurisdiction, U.S.A. This is actually a complex consisting of two buildings on a 10 acres (40,000 m2) plot of ground on Oklahoma Avenue in downtown Guthrie that was originally named Capitol Park.

Fort Totten Officers' Club, also known as the Castle, is a historic clubhouse located at Fort Totten in Bayside, Queens, New York. It was built in the 1870s and expanded to its present size in 1887. It is a large Late Gothic Revival style building. It is a two-story, rectangular frame building with a projecting central tower pavilion and sheathed in clapboard. It features identical, polygonal, three story towers and a wood parapet surrounding the roofline.

The Ola Babcock Miller Building, also known as the State Library of Iowa, is an historic building located in Des Moines, Iowa, United States. It was listed on the National Register of Historic Places in 1978 as the Iowa State Historical Building.

Oklahoma Presbyterian College is a historic Presbyterian school at 601 N. 16th Street in Durant, Oklahoma. The site, including two contributing buildings, was added to the National Register of Historic Places in 1976.

The Cherokee National Jail or Cherokee National Penitentiary was built in 1874 as part of a governmental complex for the Cherokee Nation in Tahlequah, Oklahoma. It served the Cherokee Nation until it was sold to Cherokee County, Oklahoma, which used it as a jail into the 1970s.

The Co-operative Publishing Company Building is a historic building in Guthrie, Oklahoma, that is listed on the National Register of Historic Places. The building was the home of the State Capitol newspaper from 1902 to 1911, and it replaced another building on the same site, which the paper had been using since 1890.

The Richardson Building is a commercial structure located in Union City, Oklahoma. Constructed in 1910 as a bank building, it was listed on the National Register of Historic Places in 1983.






















