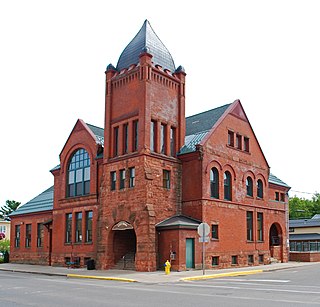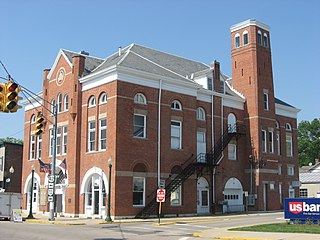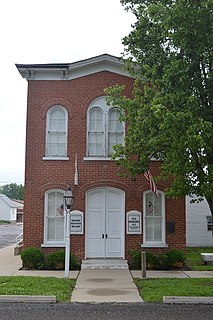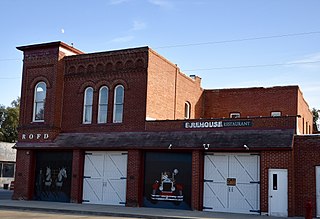
City and Town Hall is located in downtown Rochelle, Ogle County, Illinois, United States. The City and Town Hall operates as the township history museum, holding a number of static displays on local history. Historically it served as the headquarters for city and township government as well as holding the offices of numerous state, local and national entities. The building was erected in 1884 following an 18-year disagreement about the structure's cost between the city of Rochelle and Flagg Township.

The Conde–Charlotte House, also known as the Kirkbride House, is a historic house museum in Mobile, Alabama. The earliest section of the building, the rear kitchen wing, was built in 1822. The main section of the house was added a few decades later and is two and a half floors. The entire structure is constructed of handmade brick with a smooth stucco plaster over the exterior.

The former Reading Municipal Building is a historic building at 49 Pleasant Street in Reading, Massachusetts. Built in 1885, this two-story brick building was the town's first municipal structure, housing the town offices, jail, and fire station. In 1918 all functions except fire services moved out of the building. It now serves as Reading's Pleasant Street Senior Center. The building was listed on the National Register of Historic Places in 1984.

Oakland City Hall is the seat of government for the city of Oakland, California. The current building was completed in 1914, and replaced a prior building that stood on what is now Frank H. Ogawa Plaza. Standing at the height of 320 feet (98 m), it was the first high-rise government building in the United States. At the time it was built, it was also the tallest building west of the Mississippi River.

The Wiscasset Jail and Museum is a historic jail on at 133 Federal Street in Wiscasset, Maine. Built in 1811, it is one Maine's oldest surviving jail buildings, serving as the state's first penitentiary between 1820 and 1824. It is now a museum operate by the Lincoln County Historical Society as the 1811 Lincoln County Museum and Old Jail. It was listed on the National Register of Historic Places in 1970.

The Ishpeming Municipal Building is a public building located at 100 East Division Street in Ishpeming, Michigan. It is also known as Ishpeming City Hall. The building was designated a Michigan State Historic Site in 1980 and listed on the National Register of Historic Places in 1981.

The Old Allen County Jail is a former jail in Iola, Kansas, United States. Built in the late 1860s, it operated as a detention facility for nearly a century before a replacement opened; today, it is the Old Jail Museum, operated by the Allen County Historical Society, and it has been designated a historic site.

The Cedarville Opera House is a historic theater in the village of Cedarville, Ohio, United States. Erected in 1888 on Main Street in downtown Cedarville, it has been a premier part of community life since its construction.

The Ironwood City Hall was a government building located at the corner of McLeod Avenue and Norfolk Street in Ironwood, Michigan. It was listed on the National Register of Historic Places in 1980, designated a Michigan State Historic Site in 1975, and demolished in 1989.

The Sixth and Forest Historic District is located in Des Moines, Iowa, United States. It is a Victorian era suburban commercial district on the northeastern and northwestern corners of the junction of 6th and Forest Avenues, and originally contained six buildings. The buildings on the northeast corner have subsequently been torn down. The historic district has been listed on the National Register of Historic Places since 1996. It is a part of the Towards a Greater Des Moines MPS.

The Main Street Historic District is a commercial historic district that includes structures located at 3-153 East Main Street, 1-41 West Main Street, and 8 Park Lane in Milan, Michigan. Although within Milan, the district spans the county line between Washtenaw County, Michigan and Monroe County, Michigan, containing structures within both counties. It was listed on the National Register of Historic Places in 1999.

The Bethalto Village Hall is the former center of government of Bethalto, Illinois. Built in 1873, the building is the oldest remaining city hall building in Madison County. While Bethalto was platted in 1854, the need for a village hall did not arise until the city incorporated as a village in 1873. The two-story brick building was designed in the Italianate style. The first floor of the building housed government offices, while the second floor had a meeting room used by the village's fraternal organizations and community groups. In 1938, the village built a fire station annex onto the building. The village government operated in the building until 1963.

The New Rocky Comfort Jail is a historic jail, located at the southeast corner of 3rd and Schuman Streets in Foreman, Arkansas. It is a single story wooden structure, resting on concrete block piers and topped by a metal gable roof. Its walls are constructed out of stacked two-by-six pine, and its floor and ceiling are out of similar material, laid on edge. The main rectangular block was built in 1902, and an entry vestibule was added to the south side sometime before 1928. The floor was later covered with a conventional pine floor, and part of the interior was partitioned for an office and bathroom. The building, which has served variously as a jail, city hall, meeting hall, library, and dance hall, now houses the New Rocky Comfort Museum.

The former Bridgewater Town Hall and Jail are a pair of civic buildings on United States Route 1 in the center of Bridgewater, Maine. Built in 1894 and c. 1910 respectively, the buildings are the best-preserved and most architecturally distinguished of the community's surviving early civic structures. The town hall, in addition to its government functions, also hosted fraternal and social organizations, as well as community events. The buildings were listed on the National Register of Historic Places in 1990.

Grand Mound Town Hall and Waterworks Historic District, also known as Hose house, pump house, is a historic district located in Grand Mound, Iowa, United States. It was listed on the National Register of Historic Places in 2001. The district is composed of two buildings and the town's water tower.

The Lu Verne City Jail, also known as the Old Calaboose, is a historic building located in Lu Verne, Iowa, United States. The city built its first jail in 1899. On May 6, 1912 they decided to build the current structure at the same location. They sold the old building, and C. Black completed the new 14-by-20-foot structure for $181.15. The single-story building is composed of concrete blocks that were cast to resemble cut stone. E.T. Barnum Ironworks of Detroit, Michigan provided the parts for the cells. The jail housed short-term offenders, usually those who were inebriated, committed petty crimes, and later hobos. The building also housed the fire department's hose cart. It served as a jail until 1934 when a new city hall was built. The jail cells were moved there at that time, and this building housed a welding shop sometime after that. The jail cells were returned to this building in 1975, and it is maintained by the Lu Verne Historical Society. It was listed on the National Register of Historic Places in 1992.

The Red Oak Firehouse and City Jail is a historic building located in Red Oak, Iowa, United States. The Red Oak Fire Company was formed in 1876 and a shed was built to house its equipment. The present Late Victorian style brick structure was built by the city in five stages. A two-story firehouse, which housed the hand-drawn fire carts and other firefighting equipment, was completed in January 1898. The two-story City Jail was architecturally integrated into the original structure in 1901. It was operated by the city marshal to house those who broke municipal ordinances, and to provide a bed and a meal to those who were homeless. Another two-story addition was completed in 1907. It was a stable to house the horses that pulled the new firefighting equipment, which was housed in another addition that was built at the same time on the south side of the structure.

The LaPorte City Town Hall and Fire Station is a historic building located in La Porte City, Iowa, United States. The town hall/fire station portion of the buildings was completed in 1876, five years after the town was organized. The two-story, brick structure has a gable roof hidden behind a metal false front. A two-story brick addition was built onto the north side of the building in 1911 for a town jail. The fire station was housed on the main floor of the original building where the two round-arch doorways are located. The doorways were altered in 1950 to accommodate larger fire vehicles. A single story concrete block addition was built at the same time. The fire department operated from here until 1968, and the large doorways were restored to their original arched form in the 1970s. The second floor of the original building was utilized as the town hall until the 1930s when it moved to the former La Porte City Station. The space was rented to the local high school for classrooms until 1974. After the fire department moved out the building the FFA Agricultural Museum began to occupy part of the building, until it eventually occupied the whole facility. The building was listed on the National Register of Historic Places in 1977. The museum moved to another building on Main Street in 2001.

Perham Village Hall and Fire Station, also known as the Perham Area Chamber of Commerce, is a historic building located in Perham, Minnesota, United States. Completed in 1906, the two-story brick structure replaced the old village hall that was in need of repair. A bond issue was passed by voters to construct a new building designed by Minneapolis architect Fremont D. Orff. Local contactor Alex Nelson was responsible for construction on the site of the old hall. The building features a rectangular plan, hip roof, and a corner bay with an open tower that rises above the roofline. It was designed as a multi-purpose facility. Council chambers, the fire station and jail were housed on the main floor, and a large hall used for various community functions was located on the second floor. City offices were moved to a different building in 1962, and the fire department moved to their own facility in 1977. The city retained ownership of the building and it continues to serve other city departments. The building was listed on the National Register of Historic Places in 1986.

The Wallace Block is a commercial building located at 101-113 South Ann Arbor Street in Saline, Michigan. It was listed on the National Register of Historic Places in 1985.

























