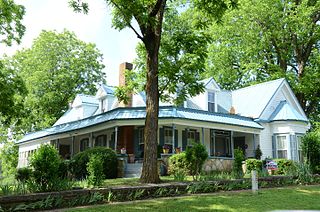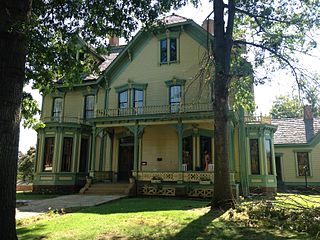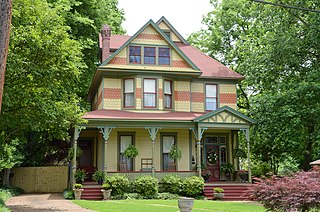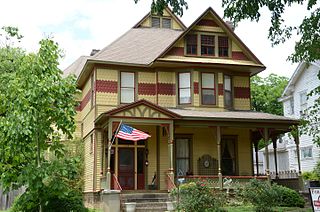
The Edwin Bassett House is a historic house in Reading, Massachusetts. It is a well-preserved Greek Revival house, built in 1850 by Edwin Bassett, the first Reading shoemaker to install a McKay stitching machine, a device that revolutionized and led to the industrialization of what was before that a cottage industry. The house was listed on the National Register of Historic Places in 1984.

The Hicks-Dugan-Deener House is a historic house at 306 E. Center St. in Searcy, Arkansas. It is a single story wood-frame structure, with a side gable roof, a cross-gable projecting section at the right side, and a four-column Greek Revival gable-topped entrance portico. Built about 1855, it is one of Searcy's few surviving pre-Civil War houses. Its first owner, William Hicks, was the son of one of Searcy's first lawyers, Howell Hicks, and served as a lawyer and state representative. Walter Dugan, the next owner, was a prominent local businessman, owning the local telephone company.

The Foster House is a historic house at 420 North Spruce Street in Hope, Arkansas. The house was designed by Texarkana architects Witt, Siebert and Halsey, and built in 1918 for Leonidas Foster, a prominent local businessman, landowner, and cotton broker. It is a 2+1⁄2-story brick structure, with a hip roof pierced by a gable-roofed dormer. A porch supported by brick piers extends across the front facade, and is augmented by a porte-cochère on the left side. The house is an excellent local example of a Foursquare house with Craftsman and Prairie details.

The W.A. Edwards House is a historic house on Main Street in Evening Shade, Arkansas. It is a 1+1⁄2-story wood-frame structure with a dormered side-gable roof, and a front-facing cross gable with decorative shingling. A single-story porch extends across much of the front and one side, supported by a sandstone foundation and turned posts. Built c. 1890, by a prominent local merchant, it is one of the community's few 19th century buildings.

The Marion County Courthouse is located at Courthouse Square in Yellville, the county seat of Marion County, Arkansas. It is a two-story stone and concrete structure, set on a raised basement. Its main (south-facing) elevation has a series of projecting sections, with the main rectangular block of the building behind. The first section is a Romanesque round-arched entry, flanked by square supports and topped by a small gable. This leads through a slightly smaller gable-roofed section to a wider section, which has prominent hexagonal turrets at either side, a surviving remnant of the previous courthouse. Most of the structure is finished in rusticated stone; there is a course of concrete at the cornice below the turrets, in which the "Marion County Courthouse" is incised. The building was constructed in 1943–44, after the 1906 courthouse was heavily damaged by fire. The previous courthouse was designed by George E. McDonald.

The Waterman-Archer House is a historic house at 2148 Markham in Fayetteville, Arkansas. It is a single-story Tudor Revival brick structure, whose shape is that of an H missing an arm. To the front, it presents two gable-ended projecting sections, joined by a central portion with its roof ridge running parallel to the street. The right gable section has a large multipane window, with a trio of decorative square elements at the gable peak. The entry is found at the left side of the center section, with a window beside. Another large multipane window adorns the left gable section. The house was built in 1929, and is a distinctive local example of Tudor Revival architecture.

The W.H.H. Clayton House, now the Clayton House Museum, is a historic house museum at 514 North 6th Street in Fort Smith, Arkansas. It is a 2+1⁄2-story L-shaped wood-frame structure, with a projecting front clipped-gable section. It has elaborate Victorian trim, including detailed window surrounds, paneled projecting bays on the front and side, and a porch with carved columns and brackets, and delicately turned balusters ringing the porch roof. The house was built in 1882 for W. H. H. Clayton, who served as a local prosecutor and was member of family prominent in state politics, and is one of the few high-quality houses of the period to survive. It is now a museum.

The Zeb Edmiston House is a historic house in Cane Hill, Arkansas. It is a single-story wood-frame structure, with a side gable roof, weatherboard siding, and a stone foundation. An ell extends to the rear from the center, and a gable-roofed portico extends over the front entry, supported by decorative classically inspired posts mounted on paneled pedestals. The house, built in 1872, harkened back to the Greek Revival which was popular before the American Civil War. It was built by a local businessman from the prominent Edmiston family.

The E.W. McClellan House is a historic house a short way southwest of the center of Canehill, Arkansas, off Arkansas Highway 45. The house is a two-story I-house, with a side gable roof and a prominent two-story gable-roofed portico at the center of its front facade. Its main entrance is flanked by sidelight windows and topped by a transom. Despite a post-Civil War construction date, the building features pre-war Greek Revival styling. There are 20th-century additions to the rear of the house.
The Zeb Ferguson House is a historic house on the north side of United States Route 65 in Marshall, Arkansas. It is a single-story structure, built out of rough-cut sandstone, with simulated quoining at the corners and openings in brick. It has a hip roof with two cross-gables, and exposed rafter ends under the eaves. The south-facing front has a hip-roof porch supported by three square columns set on brick piers. The house was built about 1928 by Doc Treat and Zeb Ferguson for the latter. Ferguson was a prominent local businessman. The house they built is one of the finest examples in Marshall of Ozark stone architecture.

The Charles R. Handford House is a historic house in 658 E. Boswell Street in Batesville, Arkansas, USA. It is a 2+1⁄2-story wood-frame structure, built in 1888 with elaborate Queen Anne Victorian styling. It has a wraparound porch with delicate turned posts with brackets and a paneled balustrade. Its irregular massing includes a front-facing gable and corner polygonal bay, with bands of decorative scalloped shingles on the sides. The house is a near mirror-image of the James S. Handford House, located across the street. Built by two brothers, these houses are fine examples of Victorian architecture, important also for their association with the Handfords, who were prominent in the local lumber business.

The James Stanley Handford House is a historic house at 659 East Boswell Street in Batesville, Arkansas. It is a 2+1⁄2-story wood-frame structure, built in 1888 with elaborate Queen Anne Victorian styling. It has a wraparound porch with delicate turned posts with brackets and a paneled balustrade. Its irregular massing includes a front-facing gable and corner polygonal bay, with bands of decorative scalloped shingles on the sides. The house is a near mirror-image of the Charles R. Handford House, located across the street. Built by two brothers, these houses are fine examples of Victorian architecture, important also for their association with the Handfords, who were prominent in the local lumber business.

The Dr. John L. Butler House is a historic house at 313 Oak Street in Sheridan, Arkansas. It is a single-story wood-frame structure, with a hip roof, weatherboard siding, and a brick foundation. A gabled section projects on the left front facade, with a fully pedimented gable that has an oculus window at its center. To the right is a porch that wraps around the side of the house, supported by Doric columns set on brick piers. The interior retains most of its original walnut woodwork, including pocket doors. Built in 1914 for a prominent local doctor, it is one of the city's finest examples of Colonial Revival architecture.

Du Bocage is a historic house at 1115 West 4th Street in Pine Bluff, Arkansas. It is a two-story wood-frame structure, with a side gable roof and weatherboard siding. A two-story gabled section projects from the center of the front, supported by large Greek Revival columns, with a balustraded porch on the second level. The house was built in 1866 by Joseph Bocage, a veteran of the American Civil War, using lumber from the land and milled by his own mills. Bocage was a prominent local businessman, who owned a brick manufactory and a steam engine production plant in the city.

The Marshall Square Historic District encompasses a collection of sixteen nearly identical houses in Little Rock, Arkansas. The houses are set on 17th and 18th Streets between McAlmont and Vance Streets, and were built in 1917-18 as rental properties Josephus C. Marshall. All are single-story wood-frame structures, with hip roofs and projecting front gables, and are built to essentially identical floor plans. They exhibit only minor variations, in the placement of porches and dormers, and in the type of fenestration.
The Dr. McAdams House was a historic house at Main and Searcy Streets in Pangburn, Arkansas. It was a 1+1⁄2-story vernacular wood-frame structure, with a hip-over-gable roof, novelty siding, and a foundation of stone piers. A porch extended across the front, supported by posts, with a projecting gable above its left side. Built about 1910, it was one of the best-preserved houses of the period in White County.

The E.O. Manees House is a historic house at 216 West Fourth Street in North Little Rock, Arkansas. It is a 2+1⁄2-story T-shaped brick house with Colonial Revival and Classical Revival styling. It is topped by a tall hip roof, from which several gables project to the front. One is above the main entrance, supported by two-story Doric columns, and shelters part of a two-story porch that covers the right half of the front and part of the side. The house was built in 1895, and was extensively remodeled about 1920 by E. O. Manees, a prominent local businessman and politician.

The Harton House is a historic house at 1821 Robinson Avenue in Conway, Arkansas. It is a large, irregularly massed 2+1⁄2-story wood-frame house with a hip roof and clapboard siding. The roof is studded with cross gables exhibiting a half-timbered appearance, and a single-story porch wraps around the front and side, supported by brick piers. Built in 1890, the house is a distinctive combination of Queen Anne and Colonial Revival styling. It was built for D. O. Harton, a prominent local businessman.
The Captain John T. Warner House is a historic house at 822 East College Street in Batesville, Arkansas. It is a 1+1⁄2-story wood-frame structure with a side-gable roof and clapboarded exterior. It has a gabled dormer at the center of the roof, with vernacular Eastlake style decoration. The house was built in 1879 by Captain John Warner. Warner was a prominent figure in local business and politics, serving as mayor of Batesville. He was instrumental in bringing about the electrification and provisioning of municipal water to the community.

The Johnson-Portis House is a historic house at 400 Avalon Street in West Memphis, Arkansas. Built 1936–38, it is a prominent local example of Tudor Revival architecture, designed by architects George Mahan Jr. and Everett Woods. It has a steeply pitched roof with half-timbered gables, and small-paned windows, all hallmarks of the style, and is set on an estate property landscaped by Highberger and Park. The property was developed for J.C. Johnson, a local judge.


















