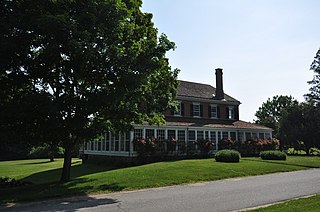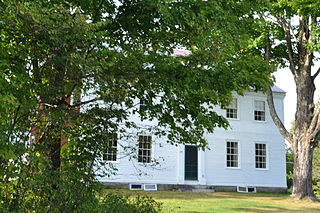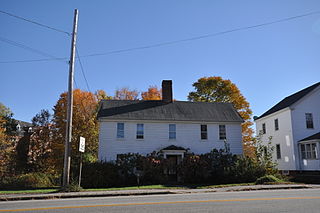
The Benjamin Cleaves House is a historic house on South High Street in Bridgton, Maine, United States. Built in 1828, it is a well-preserved late example of Federal period architecture, and is most notable for the murals drawn on its walls, probably by the itinerant artist Rufus Porter. The house was listed on the National Register of Historic Places in 1988.

The Lt. Robert Andrews House is an historic house at 428 South Bridgton Road in Bridgton, Maine, United States. Built in 1805 by John Kilborn, Jr., a local master builder, it was the home for many years of Robert Andrews, a veteran of the American Revolutionary War and an early settler of the Bridgton area. The house was listed on the National Register of Historic Places in 2005.
The Benjamin C. Wilder House is an historic house at 1267 Main Street in Washburn, Maine, United States. Built about 1852, it is a well-preserved example of mid-19th century vernacular architecture in northern Aroostook County, built in the first decade after widespread settlement began of the area. The house was listed on the National Register of Historic Places in 1987. It is now owned by the local Salmon Brook Historical Society and operated as a historic house museum.

The Reuben Lamprey Homestead is a historic house at 416 Winnacunnet Road in Hampton, New Hampshire. Built in the 1770s, the property is the best-preserved colonial-era farm complex in the town. It was listed on the National Register of Historic Places in 1982.

The Deacon Samuel and Jabez Lane Homestead is a historic farmstead at 132 Portsmouth Avenue in Stratham, New Hampshire. Built in 1807, the main house is a fine local example of Federal period architecture, with carvings executed by a regional master craftsman. The property is further significant because the owners at the time of its construction kept detailed journals documenting the construction of it and other buildings on the property. The property was listed on the National Register of Historic Places in 1983.

The Barrows-Steadman Homestead is a historic house at the northeast corner of Main and Stuart Streets in Fryeburg, Maine, United States. Built c. 1809, this frame house is a good vernacular example of Federal architecture, but is most notable for the murals painted on the walls of one of its bedrooms by Rufus Porter and Jonathan Poor, noted itinerant painters of the 19th century. The house was listed on the National Register of Historic Places in 1982.

The Cornet Thomas Wiggin House is a historic house at 249 Portsmouth Avenue in Stratham, New Hampshire. Probably built in the 1770s, it is a remarkably little-altered example of vernacular Federal period architecture. It was listed on the National Register of Historic Places in 1983.

The Woodman Road Historic District of South Hampton, New Hampshire, is a small rural residential historic district consisting of two houses on either side of Woodman Road, a short way north of the state line between New Hampshire and Massachusetts. The Cornwell House, on the west side of the road, is a Greek Revival wood-frame house built c. 1850. Nearly opposite stands the c. 1830 Verge or Woodman House, which is known to have been used as a meeting place for a congregation of Free Will Baptists between 1830 and 1849.

The Eastman Hill Rural Historic District is a historic district encompassing a rural landscape consisting of three 19th-century farmsteads near the village of Center Lovell, Maine. It covers 251 acres (102 ha) of the upper elevations of Eastman Hill, and is bisected by Eastman Hill Road. The area has been associated with the Eastman family since the early 19th century, and was one of the largest working farms in Lovell. Although the three properties were treated separately for some time, they were reunited in the early 20th century by Robert Eastman, a descendant of Phineas Eastman, the area's first settler. The district was listed on the National Register of Historic Places in 1993.

The Robinson-Parsons Farm is a historic farmhouse on Parsons Road in Paris, Maine. This house, a well-preserved Federal style structure whose oldest portion dates to c. 1795, was built by Stephen Robinson, one of the earliest white settlers of the area, and has remained in the hands of his descendants. It is regionally distinctive for its brick side walls, a feature not normally found in rural Maine. It was listed on the National Register of Historic Places in 1982.

The Holmes-Crafts Homestead is a historic house at the southern junction of Old Jay Hill Road and Main Street in Jay, Maine. Built in the early 19th century, it is a well-preserved local example of Federal architecture, and was home to James Starr, one of the first settlers of the area and a prominent local lawyer and politician. The building, now owned by the local historical society, was listed on the National Register of Historic Places in 1973.

The McCleary Farm is a historic farm complex on South Strong Road in Strong, Maine. Probably built sometime between 1825 and 1828, the main house is a fine local example of Federal style architecture. It is most notable, however, for the murals drawn on its walls by Jonathan Poor, an itinerant artist active in Maine in the 1830s. The property was listed on the National Register of Historic Places in 1989.
The George W. Smith Homestead is a historic house on Main Street in Mattawamkeag, Maine. Built in 1874 by the son of one of the town's early settlers, the Italianate-style house is the only house of significant architectural merit in the small community. It was listed on the National Register of Historic Places in 1980.

The Grant Family House is a historic house at 72 Grant Street in Saco, Maine. Built in 1825, the house is a fine local example of Federal period architecture, but is most notable for an extensive series of well-preserved stenciled artwork on the walls of its hall and main parlor. The house was listed on the National Register of Historic Places in 1990.

The Thomas Hobbs Jr. House is a historic house at 8 Wells Street in North Berwick, Maine. Built in 1763, it is one of the town's oldest surviving houses, and was for many years a tavern and social center of the community. it was listed on the National Register of Historic Places in 1982.

The Moody Homestead is a historic house at 100 Ridge Road in York, Maine. The main house, built in 1790, is attached to an ell that is estimated to date to the late 17th century. The house has been owned by descendants of the locally prominent Moody family since the 1770s. It was listed on the National Register of Historic Places in 1975.

The Smith–Emery House is a historic house at 400 Main Street in the Springvale village of Sanford, Maine. Built in 1847, it is one of Sanford's largest and finest examples of Greek Revival architecture, and was owned by two prominent local businessmen. It was listed on the National Register of Historic Places in 1998.

The Clark Perry House is a historic house on Court Street in Machias, Maine. Built in 1868, it is one of Washington County's most elaborate examples of Italianate architecture. It was listed on the National Register of Historic Places in 1979.

The Hussey–Littlefield Farm is a historic farmstead at 63 Hussey Road in Albion, Maine. Developed between about 1838 and 1905, the farm's connected homestead exhibits the evolutionary changes of rural agricultural architecture in 19th-century Maine. The farmstead was listed on the National Register of Historic Places in 2016.

The Theron Boyd Homestead is a historic farm property on Hillside Road in Hartford, Vermont. The centerpieces of the 30-acre (12 ha) property are a house and barn, each built in 1786. The house, little altered since its construction, is one of the finest early Federal period houses in the state. The property is owned by the state, which has formulated plans to open it has a historic site. It was listed on the National Register of Historic Places in 1993.




















