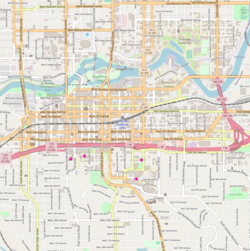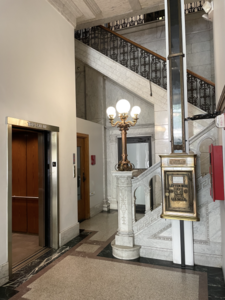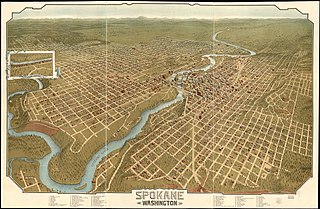
Neighborhoods in Spokane, Washington are officially grouped by the Spokane City Council into three main city council districts: 1, 2, and 3. Each city council district contains multiple, official neighborhoods that are recognized with a neighborhood council. Informally, neighborhoods are colloquially grouped by local geographical, geological, cultural, or historical features The list of neighborhoods below is organized based on the official designations by the City of Spokane. Unofficial neighborhoods and districts are listed within the official neighborhood in which they are located.

Downtown Spokane or Riverside is the central business district of Spokane, Washington. The Riverside neighborhood is roughly bounded by I-90 to the south, Division Street to the east, Monroe Street to the west and Boone Avenue to the north. The topography of Downtown Spokane is mostly flat except for areas downstream of the Spokane Falls which are located in a canyon; the elevation is approximately 1,900 feet (580 m) above sea level.

The State Savings Bank Building is a heritage-listed large bank building and commercial offices situated at 48–50 Martin Place, in the Sydney central business district in the City of Sydney local government area of New South Wales, Australia. It was designed by Ross & Rowe Architects and Consulting Engineers and built from 1925 to 1928 by Concrete Constructions Ltd. It is also known as The Government Savings Bank of New South Wales, Commonwealth Bank building (former), and CBA Building. After several decades of use by the Commonwealth Bank of Australia, including as its headquarters from 1984, it was purchased by financial services company Macquarie Group in 2012, refurbished, and now serves as Macquarie's global headquarters as 50 Martin Place. It was added to the New South Wales State Heritage Register on 17 November 2000.

The Burlington Headquarters Building, also called Burlington Place, is located at 1004 Farnam Street in Downtown Omaha, Nebraska. This four-story brick building was originally designed by Alfred R. Dufrene and built in 1879 next to Jobbers Canyon. It was redesigned by noted Omaha architect Thomas R. Kimball in 1899, and vacated by the railroad in 1966. The building was listed on the National Register of Historic Places in 1974, designated an Omaha Landmark in 1978, and rehabilitated in 1983. Today it is office space.

The Savings Bank Block is an historic commercial building at 215 Lisbon Street in downtown Lewiston, Maine. Built in 1870, it is a fine local example of commercial Second Empire architecture, and is representative of the city's early development as an industrial center. It was added to the National Register of Historic Places in 1978.

The Lower Woodward Avenue Historic District, also known as Merchant's Row, is a mixed-use retail, commercial, and residential district in downtown Detroit, Michigan, located between Campus Martius Park and Grand Circus Park Historic District at 1201 through 1449 Woodward Avenue and 1400 through 1456 Woodward Avenue. The district was listed on the National Register of Historic Places in 1999.

The Dow Block is a historic commercial building on Central Square in Stoneham, Massachusetts. Built in 1864, it is the first of three mid-19th century buildings that define Central Square, and is a fine example of Second Empire architecture. The building was listed on the National Register of Historic Places in 1984, and was included in the Central Square Historic District in 1990.

The Federal Building and U.S. Post Office, Spokane, Washington is a historic post office, courthouse, and custom house building at Spokane in Spokane County, Washington. It is a courthouse for the United States District Court for the Eastern District of Washington.
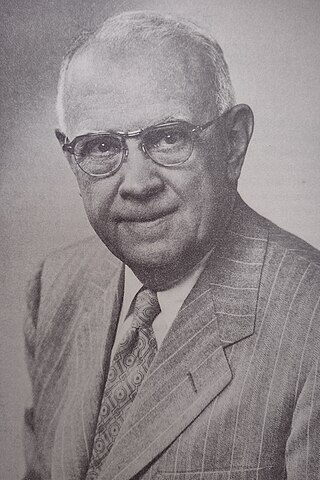
Harold Clarence Whitehouse was an American architect based in Spokane, Washington.

Charlestown Town Hall is the seat of municipal government of Charlestown, New Hampshire. It is located just off Main Street at 29 Summer Street. It was built in 1872-73, and is a design of Edward Dow, one of New Hampshire's leading architects of the period. The building was listed on the National Register of Historic Places in 1984, and is a contributing property to the Charlestown Main Street Historic District.

Family Services Building is a heritage-listed office building at 171 George Street, Brisbane City, City of Brisbane, Queensland, Australia. It was designed by George Gerald Hutton and built from 1914 to 1922. It is also formerly known as Administration Building, Queensland Government Insurance Building, and Queensland Government Savings Bank. It was added to the Queensland Heritage Register on 21 October 1992.

The New Center Commercial Historic District is a commercial historic district located on Woodward Avenue between Baltimore Street and Grand Boulevard in Detroit, Michigan. It was listed on the National Register of Historic Places in 2016.

The Riverside Avenue Historic District is a 16.5 acres (6.7 ha) historic district in Downtown Spokane, Washington consisting of buildings constructed in the early 20th century, and was listed on the National Register of Historic Places in 1976. The listing includes 14 contributing properties, nine of which are considered primary and five are considered secondary.

The Eldridge Building is a historic building in Spokane, Washington. It was designed by architect Gustav Albin Pehrson, and built in 1925. It has been listed on the National Register of Historic Places (NRHP) since November 12, 1992. It is one of three historic buildings listed on the NRHP at the intersection of First Avenue and Cedar Street. To the west across Cedar is the Grand Coulee building and to the northwest, kitty-corner from the Eldridge Building, is the former Carnegie Library.

The Mottman Building is an historic commercial building located at the Northwest corner of Capitol Way N & 4th Ave W in downtown Olympia, Washington. Originally constructed in 1888 as the Olympic Block by Samuel Williams for Toklas & Kaufman to house their department store, the building was remodeled and expanded to its current state in 1911 by prominent Olympia realtor and eventual mayor George Mottman, whose own department store, the Mottman Mercantile, occupied the building until 1967. It was listed on the National Register of Historic Places in 1983.
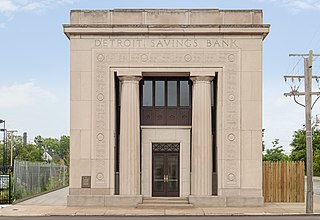
The Detroit Savings Bank Southwest Branch is a former branch bank building located at 5705 West Fort Street in Detroit, Michigan. The building is significant as one of the works of Wirt C. Rowland, then working at the firm established by Albert Kahn. It was listed on the National Register of Historic Places in 2021.
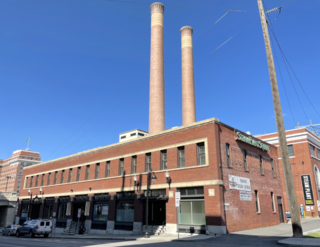
The Seehorn-Lang Building is a historic building in Downtown Spokane, Washington. Since the late 1990s it has been commonly known as part of Steam Plant Square, a commercial and retail center which it forms together with the adjacent Central Steam Heat Plant building. Built in 1890, it is one of the oldest buildings in Spokane, as many buildings constructed prior were destroyed in the Great Spokane Fire of 1889. The building is listed on the National Register of Historic Places (NRHP) as well as the state and local historic registers. Additionally, it is a contributing property in the West Downtown Historic Transportation Corridor, a historic district added to the NRHP in 1999.
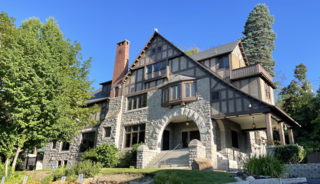
The Glover Mansion is a historic Tudor revival home built in 1888 and located in the Cliff/Cannon neighborhood of Spokane, Washington, just uphill from and overlooking the city's downtown. The home was designed by architect Kirtland Cutter for James N. Glover, who founded the city of Spokane in 1873. Over the years the Glover Mansion has served as a residence, housed Spokane's Unitarian Universalist Church, and more recently been used as an event venue.

The Desmet Avenue Warehouse Historic District is a 2 acres (0.81 ha) historic district in the Logan neighborhood just outside the city center of Spokane, Washington which was listed on the National Register of Historic Places in 1997. The listing includes six contributing properties, two of which have subsequently been demolished. The district was notable for its tight collection of early-20th century structures over just two city blocks that all served like purposes. Of the four remaining structures, only one is still used for a purpose similar to what it was built to serve. The two easternmost structures are now part of the Gonzaga University campus, which surrounds the eastern half of the district to the north, east and south.

The West Downtown Historic Transportation Corridor is a historic commercial district in Spokane, Washington located, as the name suggests, in the western portion of the city's downtown neighborhood. The district, which was listed on the National Register of Historic Places (NRHP) in 1999, consists mostly of buildings constructed between the late 19th century and 1949. It contained at the time of listing 65 buildings or structures, 50 of which are considered contributing properties to the district. Seven properties in the district are listed on the NRHP individually as well.

