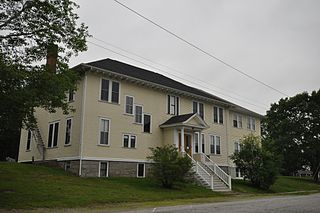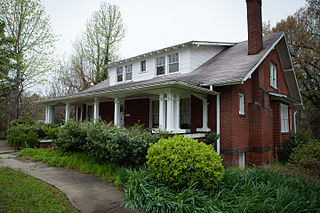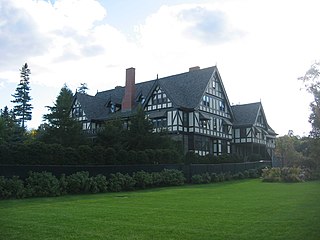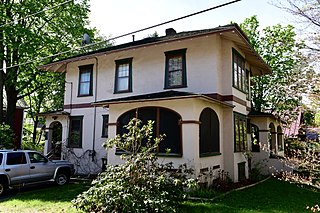
Keystone Mineral Springs is an historic mineral water bottling facility on Keystone Spring Road in Poland, Maine. Located along the former right-of-way of Keystone Spring Road in eastern Poland, the facility consists of two structures, a spring house built c. 1885 and a bottling house built in 1929. The facilities are, along with the more well-known Poland Spring Bottling Plant and Spring House, the only known surviving elements of the early period of mineral water bottling in Maine. The property was listed on the National Register of Historic Places in 2005.

The Old Faithful Historic District in Yellowstone National Park comprises the built-up portion of the Upper Geyser Basin surrounding the Old Faithful Inn and Old Faithful Geyser. It includes the Old Faithful Inn, designed by Robert Reamer and is itself a National Historic Landmark, the upper and lower Hamilton's Stores, the Old Faithful Lodge, designed by Gilbert Stanley Underwood, the Old Faithful Snow Lodge, and a variety of supporting buildings. The Old Faithful Historic District itself lies on the 140-mile Grand Loop Road Historic District.

The Allyn House is a historic house in Arlington, Massachusetts. Built about 1898, it is a prominent local example of Craftsman style architecture. The house was listed on the National Register of Historic Places in 1985.

West Gouldsboro Union Church is an historic church on Maine State Route 186 between Jones Cove and Jones Pond in West Gouldsboro, Maine. Built in 1888–1891, it is a distinctive and eclectic example of Queen Anne Victorian architecture. The building was listed on the National Register of Historic Places in 1990.

The Henry D. Moore Parish House and Library is an historic library and community meeting hall at 22 Village Road in Steuben, Maine. Built in 1911 and enlarged in 2007, it is a notable local example of a mix of Colonial Revival and Craftsman styles, and is the only known work in Maine of Philadelphia architect Isaac Parsell. The building was listed on the National Register of Historic Places in 2001.

The Soldiers Memorial Library is the public library of Hiram, Maine. It is located at 85 Main Street in the center of the small town, in a small concrete-block building erected in 1915–16. It is architecturally significant as one only two library buildings in the state built using ornamental concrete blocks, and was for this reason listed on the National Register of Historic Places in 2008.

The Highfill-McClure House is a historic house at 701 West Highland Street in Paragould, Arkansas. It is a 1 1/2-story wood-frame structure, finished with a brick veneer. It is a well-preserved and high-quality example of Craftsman architecture, with a side-gable roof, exposed rafter tails, and a band of decorative brickwork at the basement line. The house was built in 1937 for Claude Highfill, and sold in 1969 to Gary McClure.

The Governor Brann School is a historic school building on United States Route 1 in Cyr Plantation, Maine. It presently is used by the plantation as a polling station and meeting place. The school was named for Louis J. Brann, who was Governor of Maine at the time of its construction in 1934. It is the best-preserved of the community's former district school buildings; it was listed on the National Register of Historic Places in 1993.

The John Innes Kane Cottage, also known as Breakwater and Atlantique, is a historic summer estate house at 45 Hancock Street in Bar Harbor, Maine. Built in 1903-04 for John Innes Kane, a wealthy grandson of John Jacob Astor and designed by local architect Fred L. Savage, it is one of a small number of estate houses to escape Bar Harbor's devastating 1947 fire. An imposing example of Tudor Revival architecture, it was listed on the National Register of Historic Places in 1992.
The Moore-Mayo House is a historic house on Lighthouse Road in Bass Harbor, a village of Tremont, Maine. The architecturally vernacular house was built beginning in 1947 by the authors Ruth Moore and Eleanor Mayo, who lived and wrote there until their respective deaths in 1989 and 1981. Moore in particular has been cited as a major mid-20th century writer of Maine culture. The house was listed on the National Register of Historic Places in 2004.

The West Gouldsboro Village Library is a historic former library building in Gouldsboro, Maine. Located in West Gouldsboro, this building, designed by Fred L. Savage and built in 1907, is one of the only libraries in Maine built in the Tudor Revival style. It served as a library from 1907 to 1956, and again for a period beginning in 1990. The town's library services are currently provided by the Dorcas Library in Prospect Harbor. This building was listed on the National Register of Historic Places in 1991.
The Roosevelt School, now Hamlin Town Hall, is a historic former school building on United States Route 1A in Hamlin, Maine. Built in 1933, it is the best-preserved of two surviving district school buildings in the rural community. The building was listed on the National Register of Historic Places in 2007.

The Dennis Johnson Lumber Company Mill is a historic industrial facility on Maine State Route 5 in Waterboro, Maine. For nearly a century beginning in 1869, a lumber mill, powered first by water and then steam, was operated at this location. The property, much of whose equipment is still in situ following its closure in 1963, is a rare surviving 19th-century industrial facility in the rural community. Now owned by the local historical society, it was listed on the National Register of Historic Places in 2007.

The S.A. Lay House is a historic house at Glade Street and United States Route 65 in Marshall, Arkansas, United States. It is a single-story wood-frame structure with a front-facing gable roof. A gabled porch extends across much of the front, supported by brick columns separated by a slightly arched span. A similarly styled porte cochere extends to the right, both roof lines featuring Craftsman-style exposed rafter ends. The house was built in 1921, and is noted for its local architectural significance.
The Harvey Lea House was a historic house on Russell Mountain Road, just north of Russell, Arkansas. It was a 1+1⁄2-story wood-frame structure, with a side-gable roof and weatherboard siding. The roof gables had exposed rafter ends and large brackets in the Craftsman style, and a recessed porch supported by square posts. A gabled dormer projected from the front roof face. The house, built about 1925, was one of Russell's finest examples of Craftsman architecture.

The Tom Watkins House is a historic house at Oak and Race Streets in Searcy, Arkansas. It is a two-story brick structure, with a cross-gabled tile roof and a concrete foundation. A porch extends across part of the front and beyond the left side, forming a carport. The main roof and porch roof both feature exposed rafter tails in the Craftsman style, and there are small triangular brackets in the gable ends. The house, a fine local example of Craftsman architecture, was built about 1920 to a design by Charles L. Thompson.

The Greeson-Cone House is a historic house at 928 Center Street in Conway, Arkansas. It is a 1+1⁄2-story wood-frame structure with a brick exterior. It has a side-gable roof, whose front extends across a porch supported by brick piers near the corners and a square wooden post near the center. The roof has exposed rafter ends, and a gabled dormer in the Craftsman style. Built in 1920–21, it is a fine local example of Craftsman architecture.

The Land's End Historic District encompasses a well-preserved enclave of summer residences built in the early 20th century in the Port Clyde area of St. George, Maine. Developed between 1907 and 1919 by Russell W. Porter, it includes an architecturally eclectic mix of modestly scaled cottages. The district was listed on the National Register of Historic Places in 2011.

The Heald House is a historic house at 19 West Street in Waterville, Maine. Built in 1916 to a design by Herbert E. Knapp, it is the city's only substantial example of Prairie School architecture. It was listed on the National Register of Historic Places in 2005.

Frederick Lincoln Savage was an American architect, known as Mount Desert Island's most prolific native architect. During the late 19th and early 20th centuries, he designed over 300 cottages on the island and across Northeastern Maine, including Reverie Cove and the John Innes Kane Cottage in Bar Harbor, and Raventhorp in Southwest Harbor, all listed on the National Register of Historic Places (NRHP). He also designed the NRHP-listed West Gouldsboro Village Library in Gouldsboro, Maine.


















