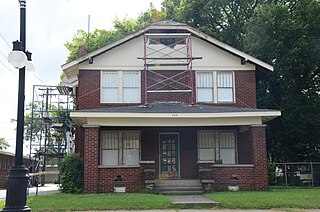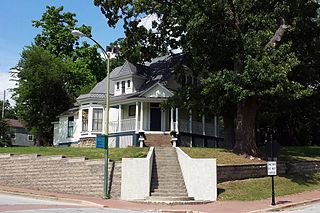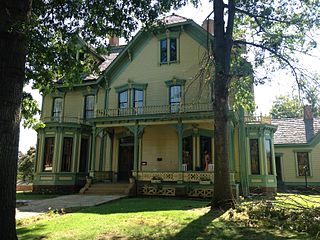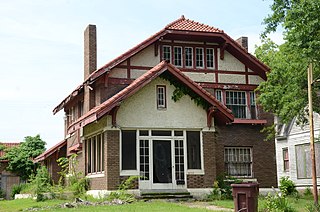
The Farrell Houses are a group of four houses on South Louisiana Street in Little Rock, Arkansas. All four houses are architecturally significant Bungalow/Craftsman buildings designed by the noted Arkansas architect Charles L. Thompson as rental properties for R.E. Farrell, a local businessman, and built in 1914. All were individually listed on the National Register of Historic Places for their association with Thompson. All four are also contributing properties to the Governor's Mansion Historic District, to which they were added in a 1988 enlargement of the district boundaries.

The First Presbyterian Church Manse is a historic church parsonage at 415 North Maple Street in North Little Rock, Arkansas. It is a two-story brick-faced structure, with a clipped-gable roof that has wide eaves with Craftsman-style exposed rafter ends and large brackets. A porch extends across the front facade, supported at the ends by brick piers, with a low brick balustrade on either side of the entry stairs. The house was built in 1927 as the official residence of the North Little Rock First Presbyterian Church's pastor. It was used to house ministers until the 1960s, and has since served a variety of functions, including youth center and law office.

The J. M. McClintock House is a historic house at 43 Magnolia Street in Marianna, Arkansas. It is a 1+1⁄2-story wood-frame structure, designed by Charles L. Thompson and built in 1912, whose Craftsman/Bungalow styling is in marked contrast to the W.S. McClintock House, a Colonial Revival structure designed by Thompson for another member of the McClintock family and built the same year. This house has the broad sweeping roof line with exposed rafters covering a porch supported by brick piers and paired wooden box posts on either side of the centered stair. A dormer with clipped-gable roof is centered above the entry.

The Fred Carter House is a historic house located on School Avenue, north of 4th Street, in Hardy, Arkansas.

The William Shaver House is a historic house on the east side of School Street, north of 4th Street, in Hardy, Arkansas. It is a single story fieldstone structure, with a side gable roof and a projecting gable-roofed porch. The porch is supported by stone columns with an elliptical arch, and a concrete base supporting a low stone wall. The main facade is three bays wide, with the porch and entrance at the center, and flanking sash windows. The house is a fine local example of a vernacular stone house, built c. 1947 for a working-class family.

The Silas Sherrill House is a historic house at the southwest corner of 4th and Spring Streets in Hardy, Arkansas. It is a 1–1/2 story structure, fashioned out of rough-cut native stone, uncoursed and finished with beaded mortar. It has a side gable roof with knee brackets in the extended gable ends, and brick chimneys with contrasting colors and gabled caps. A gable-roof dormer pierces the front facade roof, with stuccoed wall finish, exposed rafter tails, and knee brackets. The front has a single-story shed-roof porch extending its full width, supported by piers of conglomerated stone, and with a fieldstone balustrade. Built in 1927–28, it is a fine local example of craftsman architecture executed in stone.

The Lee Weaver House is a historic house at the northwest corner of Main and Cope Streets in Hardy, Arkansas. Built 1924–26, this 1+1⁄2-story stone structure is a fine local example of the Bungalow style. It is fashioned out of native rough-cut stone, joined with beveled mortar. It has a side gable roof with a shallow pitch, and extended eaves with exposed rafter ends and knee braces. A wide gable-roof dormer with three sash windows pierces the front slope. The roof shelters a front porch supported by tapered square columns.

The Bratt-Smiley House is a historic house at University Street and Broadway in Siloam Springs, Arkansas.

The Reeves House is a historic house at 321 South Wright Street in Siloam Springs, Arkansas. It is a two-story wood-frame structure, with a side gable roof, wood clapboards and shingling, and a stone and concrete foundation. Its front facade is dominated by a central projecting clipped-gable section, whose gable is partially finished in diamond-cut wood shingles, and which shelters a second story porch over a broader first-story porch. Both porches have jigsawn decorative woodwork and turned posts. The house, built in 1895, is one of the finest high-style Queen Anne Victorians in the city.

The W.H.H. Clayton House, now the Clayton House Museum, is a historic house museum at 514 North 6th Street in Fort Smith, Arkansas. It is a 2+1⁄2-story L-shaped wood-frame structure, with a projecting front clipped-gable section. It has elaborate Victorian trim, including detailed window surrounds, paneled projecting bays on the front and side, and a porch with carved columns and brackets, and delicately turned balusters ringing the porch roof. The house was built in 1882 for W. H. H. Clayton, who served as a local prosecutor and was member of family prominent in state politics, and is one of the few high-quality houses of the period to survive. It is now a museum.

The Baldock House is a historic house at the southeast corner of South Elm Street and Woodruff Avenue in Searcy, Arkansas. It is a 1+1⁄2-story brick building with a clipped-gable roof and a full-width porch that wraps around to the east side. The northern (front) slope of the roof is pierced by three pedimented gable-roof dormers, the central one larger and housing two sash windows. Built c. 1910, this is house is one of six brick houses to survive from the early 20th century in White County.
The Ellas-McKay House is a historic house at 404 North Wells Street in Clarendon, Arkansas. It is a two-story wood-frame structure, with a hip roof and the irregular and asymmetrical massing typical of the Queen Anne period. The left side of the front facade has a clipped-gable projection, while the right side has a semi-circular porch with an engaged gable dormer above. Both of these gables have decorative barge-board. The house was built in 1908 by T. S. Ellas, a prominent local builder, for his own family. In 1948 it was acquired by R. J. McKay, a prominent local civic leader.

The John Bettis House is a historic house on the north side of Arkansas Highway 14 in Pleasant Grove, Arkansas, a short way south of its junction with Stone County Road 32.
The Vinie McCall House is a historic house on Spring Street in Marshall, Arkansas. It is a 1+1⁄2-story wood-frame structure, with a side-gable roof, central chimney, weatherboard siding, and stone pier foundation. The front (west-facing) facade has a cross gable at the center of the roof, with two narrow windows in it, above the main entrance. The entrance stands under a hip-roof porch roughly the width of the gable, supported by five turned columns and decorated with a spindled frieze. The house was built c. 1895, and is a well-preserved vernacular house with Folk Victorian details from the late 19th century.

The Johnson House is a historic house at 315 Martin Street in Pine Bluff, Arkansas, United States. It is a two-story wood-frame structure, with a side-gable roof with clipped ends, and overhanging eaves with exposed rafter ends. A gabled porch projects from the left front, supported by brick piers. The entrance is framed by sidelight and transom windows. The house was designed in 1912 by the architectural firm of Charles L. Thompson.

The Katzenstein House is a historic house at 902 West 5th Street in Pine Bluff, Arkansas. It is a two-story brick building, capped by a clipped-gable tile roof. An enclosed front porch projects from the left side of the front. The main gable features a band of five casement windows, and both the main gable and the porch gable feature half-timbered stucco finish. The house was designed by Charles L. Thompson and built in 1913. It is an unusual blending of Craftsman styling applied to an largely American Foursquare plan.

The Green House is a historic house at 1224 West 21st Street in Little Rock, Arkansas. It is a single-story wood-frame structure, with front-facing gable roof and weatherboard siding. A section with a smaller gable projects forward, and the main entrance on the left side, under a projecting gable. All gables have exposed rafter ends in the Craftsman style. It was built in 1916, and was from the 1930s home to the Ernest Green family, whose son Ernest, Jr. was the first African-American student to graduate from Little Rock Central High School.

The Scipio A. Jones House is a historic house at 1872 South Cross Street in Little Rock, Arkansas. It is a 1+1⁄2-story masonry structure, finished in an elaborate interpretation of the Craftsman style with a variety of materials. It has a clipped-gable roof covered with red tile, with a skirt of roofing extending across the front above the first floor. The entrance is recessed under a stone-faced arch, which is flanked by stuccoed bays with bands of three sash windows. The gable above also has a three-sash window group. The house was built about 1928 for Scipio Jones, one of Arkansas' most prominent African-American lawyers and politicians of the period.
The Dr. McAdams House was a historic house at Main and Searcy Streets in Pangburn, Arkansas. It was a 1+1⁄2-story vernacular wood-frame structure, with a hip-over-gable roof, novelty siding, and a foundation of stone piers. A porch extended across the front, supported by posts, with a projecting gable above its left side. Built about 1910, it was one of the best-preserved houses of the period in White County.

The Thomas James Cotton House is a historic house at 405 South Third Street in Dardanelle, Arkansas. It is a 1+1⁄2-story wood-frame structure, built in 1898 and extensively remodeled in 1916 to give it its present Craftsman appearance. It has a side-gable roof, with exposed rafter ends, which extends over a shallow front porch supported by unusually wide square columns. A wide clipped-gable dormer projects from the front roof face, with a band of casement windows flanked by shutters.



















