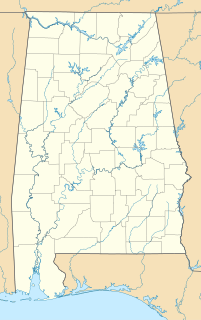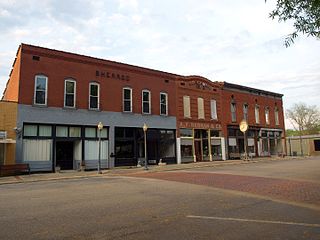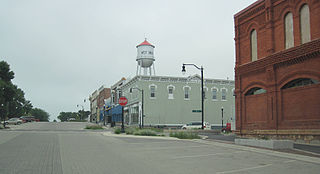
LaFayette is the county seat of Chambers County, Alabama, United States, 47 miles (76 km) northwest of Columbus, Georgia. As of the 2010 census, the population of the city was 3,003.

Burlington is a census-designated place (CDP) in Mineral County, West Virginia, United States, located along U.S. Route 50 where it crosses Pattersons Creek. As of the 2010 census, its population was 182. It is part of the Cumberland, MD-WV Metropolitan Statistical Area. The ZIP code for Burlington is 26710.

The Pomfret Street Historic District is a historic district roughly along Pomfret Street, from Bradley Road to Woodstock Road in Pomfret, Connecticut, United States. The district represents the core of the village of Pomfret Center.

The Ernest Megginson House is a historic house located in Mobile, Alabama.

Hobson Block is a historic building in West Union, Iowa, United States. The brick and stone building was designed by local architect Edward Easton in the Late Victorian style to rebuild the town after its original wooden structures were destroyed by fire in May 1885. It was individually listed on the National Register of Historic Places in 2008. In 2015 it was included as a contributing property in the West Union Commercial Historic District.
Oliver House or Oliver Farm may refer to:

John W. McCarty House is a historic home located at Candor in Tioga County, New York. It was built in 1850 and is an early expression of Italianate style architecture, with later Queen Anne style modifications. The asymmetrically massed brick building consists of a two-story square shaped main block with a one-story rear wing.

The Carlowville Historic District is a historic district in the community of Carlowville, Alabama. The historic district covers 780 acres (320 ha) and is centered on Alabama State Route 89 and Dallas County roads 4, 47 and 417. It was placed on the National Register of Historic Places on January 18, 1978.

Nut Grove, also known as the William Walsh House, is a historic house located on McCarty Avenue in Albany, New York, United States. It is a brick building originally designed in the Greek Revival architectural style by architect Alexander Jackson Davis in the mid-19th century. In 1974 it was listed on the National Register of Historic Places.

The Fayette County Courthouse in West Union, Iowa, United States was built in 1923. It was listed on the National Register of Historic Places in 1981 as a part of the County Courthouses in Iowa Thematic Resource. In 2015 it was included as a contributing property in the West Union Commercial Historic District. The current courthouse is the third facility to house court functions and county administration.

The Ernest Baxter Fite House is a historic residence in Hamilton, Alabama. Designed by Weatherly Carter, who had designed what later became the Alabama Governor's Mansion, the house was built in 1927–1928 for Ernest Baxter Fite, then a member of the Alabama House of Representatives and a former state senator. Ernest's son, Rankin Fite, served two terms as Speaker of the state House.

The Fayette County Courthouse Historic District is a historic district covering the downtown central business district of Fayette, Alabama. The majority of the buildings in the district were constructed soon after a fire destroyed the town in 1911; the architectural styles reflect common styles in commercial buildings around the Southern United States at the beginning of the 20th century. The district was listed on the National Register of Historic Places in 1976, and the boundaries of the district were increased in 2014.

The Courtland Historic District is a historic district in Courtland, Alabama. Courtland was founded in 1818 and incorporated the following year. Its location was chosen to be close to the Tennessee River to facilitate transportation, but also close to cotton plantations to the south. The town's founders envisioned becoming the county seat of the newly formed Lawrence County, but the title instead went to Moulton. Many of the earliest structures in Courtland were built of logs, and were later replaced with frame and brick buildings. Development plateaued by 1830, but received a slight bump from the Tuscumbia, Courtland and Decatur Railroad beginning in 1834. The oldest houses in the district date from this era, including the 1828 Federal-style John McMahon House and several I-houses.

The Sannoner Historic District is a historic district in Florence, Alabama. The district lies between downtown Florence and the University of North Alabama and is named for Ferdinand Sannoner, who surveyed the new town in 1818. In the first half of the 19th century, many wealthy merchants, planters, and lawyers built their homes in the neighborhood. Wakefield, believed to be the first brick house in Florence, was built in 1825 in Federal style by an operator of a brick yard. Governors Edward A. O'Neal and Emmet O'Neal, as well as the son of Governor Hugh McVay all made their homes in the district. Emmet O'Neal's house, Courtview, is the centerpiece of the district; the Greek Revival mansion is situated on a hill at the end of Court Street.

The Asbury Historic District is a 288 acres (117 ha) historic district encompassing the community of Asbury in Franklin Township of Warren County, New Jersey. It is bounded by County Route 632, County Route 643, Maple Avenue, Kitchen Road, and School Street and extends along the Musconetcong River into Bethlehem Township of Hunterdon County. It was listed on the National Register of Historic Places on March 19, 1993 for its significance in architecture, industry, religion, community development, politics/government, and commerce. The district includes 141 contributing buildings, a contributing structure, two contributing sites, and four contributing objects.

The West Union Commercial Historic District is a nationally recognized historic district located in West Union, Iowa, United States. It was listed on the National Register of Historic Places in 2015. At the time of its nomination the district consisted of 56 resources, including 38 contributing buildings, one contributing structure, and 17 noncontributing buildings. West Union was platted in 1850 and retail businesses began the same year around the public square. The square also served as the center for county government and as a place for many of the community's social activities. The wide streets and sidewalks in the central business district also facilitated the city's commercial and social life. The buildings in the district have housed various commercial businesses, government operations, and churches. The residential buildings are mostly associated with the churches. Most of the buildings are one and two-stories in height, although a couple are three-stories, and built of brick. Most of them are in the revival styles built in the Victorian era, including Italianate, Queen Anne, Neoclassical, and Colonial Revival. There are also buildings designed in the Commercial style. Several buildings were designed by architects, but for the most part the designers are unknown. The city's water tower is the contributing structure. The First Baptist Church (1867), Hobson Block (1885), Maple View Sanitarium (1903), and the Fayette County Courthouse (1923) are all individually listed on the National Register of Historic Places.

The John Clifford Grimsley House, at 432 10th St. in Fayette, Alabama, was listed on the National Register of Historic Places in 2018.
John David Gullett was an American architect based in Goldsboro in Wayne County, North Carolina. He practiced in North Carolina from 1920 until his death in 1935. Several of his works are listed on the National Register of Historic Places (NRHP).

The Judge Elisha Robinson House, in Ashville, Alabama, is a Queen Anne-style house built around 1890. It was listed on the National Register of Historic Places in 1991.

















