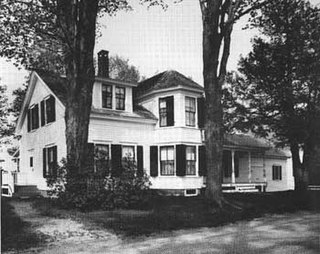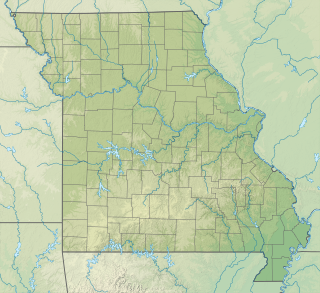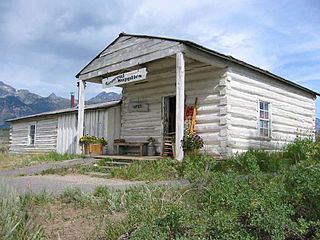
Meramec State Park is a public recreation area located near Sullivan, Missouri, about 60 miles from St. Louis, along the Meramec River. The park has diverse ecosystems such as hardwood forests and glades. There are over 40 caves located throughout the park, the bedrock isdolomite. The most famous is Fisher Cave, located near the campgrounds. The park borders the Meramec Conservation Area.

This is a list of the National Register of Historic Places listings in St. Louis County, Missouri.

The Coolidge Homestead, also known as Calvin Coolidge Homestead District or President Calvin Coolidge State Historic Site, was the childhood home of the 30th president of the United States, Calvin Coolidge and the place where he took the presidential oath of office. Located in Plymouth Notch, Vermont, Coolidge lived there from age four in 1876 to 1887, when he departed for Black River Academy for education. He is buried in Plymouth Notch Cemetery not far from the home.

Blackacre State Nature Preserve is a 271-acre (110 ha) nature preserve and historic homestead in Louisville, Kentucky. The preserve features rolling fields, streams, forests, and a homestead dating back to the 18th century. For visitors, the preserve features several farm animals including horses, goats, and cows, hiking trails, and a visitor's center in the 1844-built Presley Tyler home. Since 1981, it has been used by the Jefferson County Public Schools as the site of a continuing environmental education program. About 10,000 students visit the outdoor classroom each year.

Nathan and Olive Boone Homestead State Historic Site, located two miles north of Ash Grove, Missouri, is a state-owned property that preserves the home built in 1837 by Nathan Boone, the youngest child of Daniel Boone. The Nathan Boone House, which was listed on the National Register of Historic Places in 1969, is a 1+1⁄2-story "classic" saddle-bag pioneer log house, constructed of hand-hewn oak log walls that rest on a stone foundation. Established in 1991, the historic site offers an interpretive trail plus tours of the home and cemetery.

Ste. Genevieve Historic District is a historic district encompassing much of the built environment of Ste. Genevieve, Missouri. The city was in the late 18th century the capital of Spanish Louisiana, and, at its original location a few miles south, capital of French Louisiana as well. A large area of the city, including fields along the Mississippi River, is a National Historic Landmark District designated in 1960, for its historically French architecture and land-use patterns, while a smaller area, encompassing the parts of the city historically important between about 1790 and 1950, was named separately to the National Register of Historic Places in 2002.

The Dr. Anna E. and Andrew A. Johnstone House is a historic house in Des Moines, Iowa, United States. Built in 1887, the Queen Anne-style house was individually listed on the National Register of Historic Places in 1996. It was included as a contributing property in the Polk County Homestead and Trust Company Addition Historic District in 2016.

Rose Hill Plantation State Historic Site is a historic site in Union County, South Carolina, that preserves the home of William H. Gist (1807-1874), the 68th governor of South Carolina. Gist helped instigate a Secession Convention in South Carolina, which led to the creation of the Ordinance of Secession that preceded the Civil War.

The Geraldine Lucas–Fabian Place Historic District in Jackson Hole, Wyoming is significant as the 1913 home of Geraldine Lucas, a single woman pioneer in a harsh environment. It later became the home of Harold Fabian, vice president of the Snake River Land Company, which assembled much of the land that became Jackson Hole National Monument for John D. Rockefeller, Jr..

The Buckner Homestead Historic District, near Stehekin, Washington in Lake Chelan National Recreation Area incorporates a group of structures relating to the theme of early settlement in the Lake Chelan area. Representing a time period of over six decades, from 1889 to the 1950s, the district comprises 15 buildings, landscape structures and ruins, and over 50 acres (200,000 m2) of land planted in orchard and criss-crossed by hand-dug irrigation ditches. The oldest building on the farm is a cabin built in 1889. The Buckner family bought the farm in 1910 and remained there until 1970, when the property was sold to the National Park Service. The Buckner Cabin was listed on the National Register of Historic Places in 1974. The rest of the Buckner farm became a historic district in 1989. Today, the National Park Service maintains the Buckner homestead and farm as an interpretive center to give visitors a glimpse at pioneer farm life in the Stehekin Valley.

The Dillard Mill State Historic Site is a privately owned, state-administered property on Huzzah Creek in Crawford County, Missouri, that preserves a water-powered gristmill. The 132-acre (53 ha) site has been operated as a state historic site by the Missouri Department of Natural Resources under a lease agreement with the L-A-D Foundation since 1975. The site was listed on the National Register of Historic Places in 2015.

The T. A. Moulton Barn is a historic barn within the Mormon Row Historic District in Teton County, Wyoming, United States.

The Seth E. Ward Homestead, also known as Ward House or Frederick B. Campbell Residence is a historic home located in the Country Club District, Kansas City, Missouri. It was designed by Asa Beebe Cross and built in 1871. It is a two-story, "T"-plan, vernacular Greek Revival style brick dwelling. It features a single story, full-width front verandah. It was a home of Seth E. Ward.

The historical buildings and structures of Grand Teton National Park include a variety of buildings and built remains that pre-date the establishment of Grand Teton National Park, together with facilities built by the National Park Service to serve park visitors. Many of these places and structures have been placed on the National Register of Historic Places. The pre-Park Service structures include homestead cabins from the earliest settlement of Jackson Hole, working ranches that once covered the valley floor, and dude ranches or guest ranches that catered to the tourist trade that grew up in the 1920s and 1930s, before the park was expanded to encompass nearly all of Jackson Hole. Many of these were incorporated into the park to serve as Park Service personnel housing, or were razed to restore the landscape to a natural appearance. Others continued to function as inholdings under a life estate in which their former owners could continue to use and occupy the property until their death. Other buildings, built in the mountains after the initial establishment of the park in 1929, or in the valley after the park was expanded in 1950, were built by the Park Service to serve park visitors, frequently employing the National Park Service Rustic style of design.

Wilsonia is a census-designated place (CDP) in Tulare County, California. Wilsonia sits at an elevation of 6,617 feet (2,017 m). It is surrounded by the General Grant Grove section of Kings Canyon National Park.

Bonniebrook Homestead is a historic homestead site located near Walnut Shade, Taney County, Missouri. It was a pioneer homestead of the O'Neill's, the first family to enter the land from the public domain as a Homestead property. It was the Ozark home of Rose O'Neill (1874-1944), inventor of the kewpie doll and illustrator of "sweet monsters". She is buried on the site in the O'Neill family cemetery. Rose O'Neill named the estate after the stream that ran near the family's original cabin. The homestead burned down in January 1947. The building that exists now is a reconstruction of the original home. The Bonniebrook Historical Society began reconstructing the homestead in 1975 with construction completing on the 14 room building in 1993. The reconstructed building is furnished in the style typical of the era when the O'Neill family occupied the estate. The property now consists of the reconstructed homestead, Bonniebrook Art Gallery, Kewpie Museum, gift shop, research library and Rose O'Neill archives

The Lowry W. and Hattie N. Goode First North Des Moines House, also known as the Allabach House, is a historic building located in Des Moines, Iowa, United States. The Late Victorian-style single-family dwelling is significant for its association with Lowry W. Goode. Goode was a prominent real estate developer in the Des Moines area in the 19th century. Built c. 1884 in what was the suburb of North Des Moines, this house is one of the last resources that calls attention to his work. The Goode's themselves built and occupied several houses in North Des Moines, and they lived here for about one year after it was built. They then used it as a rental property for a while until they sold it. The two-story brick structure features a main block with a rectangular plan, intersecting gables, a single-story bay window on the west elevation, a two-story extension on the south elevation, and a rear wing. The original porch has been removed. The house was individually listed on the National Register of Historic Places in 1998. It was included as a contributing property in the Polk County Homestead and Trust Company Addition Historic District in 2016.

The Chaffee-Hunter House is a historic building located in Des Moines, Iowa, United States. Built in 1886, the single family dwelling is named for its first two residents, Henry L. Chaffee and Edward H. Hunter who bought it from Chaffee in 1891. The house calls attention to Hunter who served as the local postmaster from 1894 to 1898. He conceived and implemented the idea of a streetcar-mounted collection box for the mail. It was later implemented in other cities in the country. The 2½-story frame Queen Anne structure features a gable-on-hip roof with intersecting gables, a brick foundation, wrap-around porch, and dormer windows. The house was individually listed on the National Register of Historic Places in 1998. It was included as a contributing property in the Polk County Homestead and Trust Company Addition Historic District in 2016.

The Polk County Homestead and Trust Company Addition Historic District is a nationally recognized historic district located in Des Moines, Iowa, United States. It was listed on the National Register of Historic Places in 2016. At the time of its nomination the district consisted of 86 resources, including 48 contributing buildings, 11 contributing structures, 18 non-contributing buildings, and nine non-contributing structures. The end of the 19th-century saw the rise of the Victorian suburbs around Des Moines. This was a period of economic growth for the metropolitan area. The largest of these suburbs was North Des Moines. It was connected to Des Moines by way of three streetcar lines, whiched added to its attractiveness. Local real estate investors established the Polk County Homestead & Trust Co. to develop the northern portion of North Des Moines in partnership with the Prospect Park Improvement Company.





















