
Little Rock Union Station, also known as Mopac Station, is a train station in Little Rock, Arkansas, United States served by Amtrak, the national railroad passenger system.

The Blake Daniels Cottage is a historic house at 111–113 Elm Street in Stoneham, Massachusetts. Built in 1860, it is a good example of a Greek Revival worker's residence, with an older wing that may have housed the manufactory of shoe lasts. The house was listed on the National Register of Historic Places in 1984.

The John Tyler House is a historic house at 242–250 East Main Street in Branford, Connecticut. Built about 1710, it is one of the town's few surviving 18th-century residences, and a good example of late First Period architecture. The house was listed on the National Register of Historic Places in 1988.
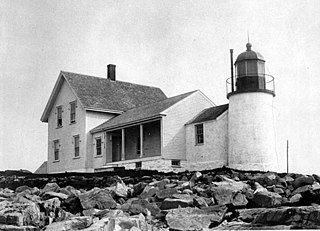
Winter Harbor Light is a lighthouse in Winter Harbor, Maine. It is located on Mark Island, a small island between the Schoodic Peninsula and Turtle Island, near the entry to the town's main harbor. The light was built in 1856 and was deactivated in 1933; it is no longer an aid to navigation, and is privately owned. The light was listed on the National Register of Historic Places as Winter Harbor Light Station on February 1, 1988.

The Loomis Museum, also known as the Loomis Visitor Center, the Manzanita Lake Visitor Center and the Manzanita Lake Museum, was built by Benjamin Franklin Loomis in 1927 near Manzanita Lake, just outside Lassen Volcanic National Park in California, USA. Loomis was a local homesteader and photographer who documented the 1915 eruptions of Lassen Peak, and was instrumental in the 1916 establishment of the national park. In 1929 Loomis donated the museum and 40 acres (16 ha) of surrounding lands to the National Park Service, which since then has used the structure as an interpretational facility.

The Warren and Ouachita Valley Railway Station is a historic railroad station at 325 West Cedar Street in Warren, Arkansas. It was built in 1909 by the Warren and Ouachita Valley Railroad, which in 1899 ran tracks from Warren to Banks, primarily to serve the lumber industry. The station is a two-story wood-frame structure with an attached single story warehouse. The main block has a hipped roof with shed dormers, and the warehouse roof is a gable roof that extends over loading areas. The building was extensively damaged by fire and rebuilt in 1911.

The Woodman Road Historic District of South Hampton, New Hampshire, is a small rural residential historic district consisting of two houses on either side of Woodman Road, a short way north of the state line between New Hampshire and Massachusetts. The Cornwell House, on the west side of the road, is a Greek Revival wood-frame house built c. 1850. Nearly opposite stands the c. 1830 Verge or Woodman House, which is known to have been used as a meeting place for a congregation of Free Will Baptists between 1830 and 1849.
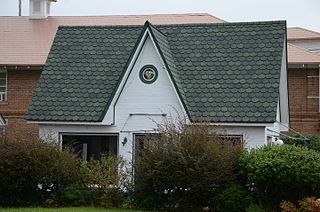
The Murfreesboro Cities Service Station is a historic automotive service station on Arkansas Highway 26, facing the northeast side of the town square in Murfreesboro, Arkansas. It is a simple single-story brick building with a cross-gable roof and modest English Revival styling. It was built in 1939 by A. P. Terrell, a local builder, using bricks from a building that had previously stood on the site. It was operated as a Cities Service gas station into the 1980s, and was purchased by the Murfreesboro Community Foundation in 1989. The building plan for this structure is similar to that of other surviving Cities Service stations, including a station in Rison and another in Clinton.
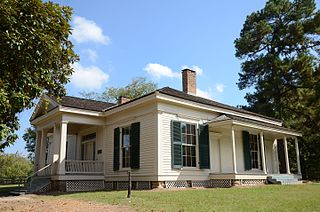
The Grandison D. Royston House is a historic house at Columbus and Water Streets in Historic Washington State Park, Washington, Arkansas. It is a single-story wood-frame structure, about 55 feet (17 m) wide and 51 feet (16 m) deep, with a hip roof pierced by two chimneys with corbelled tops. The main entry is centered under a projecting gable-roof porch, and is framed by sidelights and transom windows. The porch is supported at the front by pairs of square columns with moulded capitals and a square plinth. At the back of the house is a shed-roof addition which housed the kitchen. The interior of the main block is divided into four rooms, two on either side of a large central hall.
The Wittsburg Store and Gas Station is a historic retail establishment on Cross County Road 637 in Wittsburg, Arkansas. It is the only commercial building in the community. Built c. 1930, it is a single-story wood-frame structure with a gable roof and a false front. A shed-roof porch extends across the front, supported by for square posts. The main entrance is centered, flanked by sash windows. A gable-roofed section extends from the rear of the building, providing residential space for the shop, which occupies the main block. The building also features a concrete storm cellar, and there is a period gas pump to the building's southeast. The store operated from the 1930s to the 1980s, and is a reminder of Wittsburg's former status as a significant river town.
The Piggott Post Office is located at 119 North 3rd Street in central Piggott, Arkansas. It is a single-story brick building, with a flat roof that has an encircling parapet, and a concrete foundation. Construction on the building took place mostly in 1937, but was not completed until 1941. The building is noted for its lobby murals, painted by Iowa native Dan Rhodes, with funding from the United States Treasury Department's Section of Fine Arts, a Depression-era jobs program for artists. The murals depict air mail postal service.
The Piggott National Guard Armory is a historic former Arkansas National Guard facility at 775 East Main Street in Piggott, Arkansas. It is a large single-story concrete block structure, finished with a brick veneer, and topped by a gable roof with a clerestory section at the top. The building was erected in 1956, during a period when armory spaces were undergoing a shift in use and scope. The building was used as an armory until 2005, when it was given to the city by the state.

The Gailey Hollow Farmstead is a historic farm on Gailey Hollow Road in rural southern Benton County, Arkansas, north of Logan. The farm complex consists of a house and six outbuildings, and is a good example of an early 20th-century farmstead. The main house is a T-shaped double pen frame structure, 1+1⁄2 stories tall, with a wide shed-roof dormer across the roof of the main facade. There are shed-roof porches on either side of the rear projecting T section; the house is finished in weatherboard. The outbuildings include a barn, garage, carriage house, smoke house, chicken house, and grain crib.

The Governor Brann School is a historic school building on United States Route 1 in Cyr Plantation, Maine. It presently is used by the plantation as a polling station and meeting place. The school was named for Louis J. Brann, who was Governor of Maine at the time of its construction in 1934. It is the best-preserved of the community's former district school buildings; it was listed on the National Register of Historic Places in 1993.
The Missouri and North Arkansas Depot is a historic railroad station at Center Street and Cash Streets in Bellefonte, Arkansas. It is a small single-story structure with a wide low-pitch gable-on-hip roof and a rubble-stone exterior over a wood frame. A small shed-roof addition enlarges the building slightly to the north, while a larger cross-gable addition projects from the rear. It was built in 1901 by the Missouri and North Arkansas Railroad to serve the area's passenger traffic. It is a rare example of rubble-over-frame construction for railroad stations in the region.

The Childers Farmstead is a historic farm property in rural southern White County, Arkansas. It is located south of McRae, near the junction of Bowman and Rip Kirk Roads. The farmstead includes three buildings: the main house, a large barn, and a small "Delco house", originally built to house electricity generation equipment provided by Delco Electronics. The main house is a vernacular single story wood-frame structure, with a hip roof and a shed-roof porch extending across its main (northern) facade. That facade is symmetrically arranged, with Craftsman-style windows on either side of the entrance, which is flanked by half-length sidelights. The house was built about 1925, and is an unusual example of a retro version of Greek Revival architecture with Craftsman features. It was torn down in 2020.
The Binks Hess House and Barn are a historic farm property in Marcella, Arkansas. Located just east of Arkansas Highway 14 on Partee Drive, it is a 1+1⁄2-story dogtrot house, with a side gable roof, weatherboard siding, and a stone pier foundation. A single-story porch, supported by square posts, stands in front of the open breezeway section, which is finished in flushboarding, at the center of the east-facing main facade. An ell extends to the rear. Behind the house stands the barn, built on a transverse crib plan with side shed-roof additions. Both house and barn were built about 1871 for Binks Hess, brother of Marcella's founder Thomas. The barn is believed to be the oldest in Stone County, and the first to use sawn lumber in its construction.
The E.D. Maddox Farm Chicken House is a historic farm outbuilding at the northwest corner of Arkansas Highway 36 and School Street in Rosebud, Arkansas. It is a single-story rectangular structure, with a side gable roof and a concrete foundation. A shed-roof porch extends across the front, with the main entrance to the structure set off-center underneath. The south (street-facing) facade presents a distinctive diagonally-sided exterior, a reflection of the building's interior construction, which is entirely of diagonally cut framing elements. Built in 1938, it is the only known structure with this type of construction in White County.
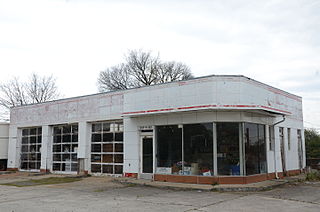
The Esso Standard Oil Service Station is a former automobile service station at 1600 West 3rd Street in Little Rock, Arkansas. It is a single story rectangular building, built out of concrete blocks and finished with a baked enamel on steel exterior. It has three service bays on the left side, with original overhead glass-paned doors, and an office and sales space on the right side. The right side has a short canopy protruding from it, also built of concrete with a baked enamel finish. Built in 1957, it is a rare mid-century service station in the city.
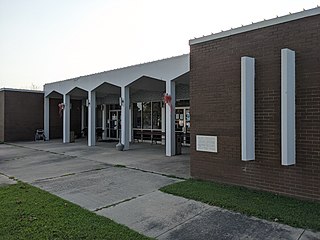
The Clay County Courthouse, Eastern District is located at Courthouse Square in the center of Piggott, one of two county seats of Clay County, Arkansas. It is a single-story masonry structure, built out of concrete with brick facing. The main facade is symmetrical, with a recessed entrance area sheltered by a portico with a zigzag roof. The courthouse was built in 1966–67 to a design by Donnellan & Porterfield, replacing an 1890s Romanesque courthouse designed by Charles L. Thompson. Both this courthouse and that in Corning were built in the wake of a fire which destroyed the old Corning courthouse, and both were designed by Donnellan & Porterfield. Both are locally prominent examples of New Formalism style of Modern architecture.
















