The University of Arkansas Campus Historic District is a historic district that was listed on the National Register of Historic Places on September 23, 2009. The district covers the historic core of the University of Arkansas campus, including 25 buildings.
Locke House may refer to:
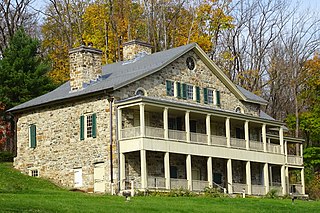
Shippen Manor is located in Oxford Township, Warren County, New Jersey, United States. The manor was built in 1755 and was added to the National Register of Historic Places on December 20, 1984, for its significance in architecture and industry. It was later added as a contributing property to the Oxford Industrial Historic District on August 27, 1992.
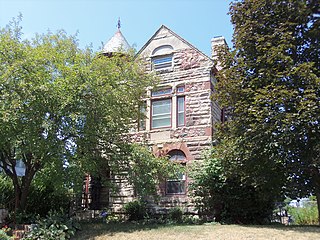
The Edward Edinger House is a historic building located in the West End of Davenport, Iowa, United States. It has been listed on the National Register of Historic Places since 1984.
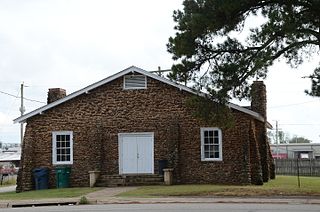
The Nashville American Legion Building is a historic American Legion hall on Arkansas Highway 27 west of Main Street, in Nashville, Arkansas. It is a single-story rubble-stone structure with vernacular Craftsman styling. Notable features include exposed rafters under the eaves, and stone "buttressing" extending from the sides and corners of the building. Built in 1930 by the Civil Works Administration, it is the only building in Nashville made out of this type of building material.
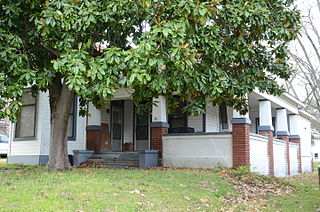
The Otis Theodore and Effiegene Locke Wingo House is a historic house at 510 West De Queen Avenue in De Queen, Arkansas. It is a 1+1⁄2-story wood-frame structure, built in 1904 but altered significantly later. Originally Queen Anne in style, the house has irregular massing and a complex cross-gabled roof line. Its original Queen Anne porch was replaced c. 1920 by an American Craftsman style porch with heavy wooden columns set on concrete and brick piers. A later shed-roof porch wraps around the southern side of the building, and at the rear of the house a 1/2 story was added at a later date. The house is notable as the home of United States Congressman Otis Theodore Wingo, and his wife Effiegene Locke Wingo, who served out his final term after his death and then was elected to Congress in her own right.
The Missouri and North Arkansas Depot is a historic railroad station at Center Street and Cash Streets in Bellefonte, Arkansas. It is a small single-story structure with a wide low-pitch gable-on-hip roof and a rubble-stone exterior over a wood frame. A small shed-roof addition enlarges the building slightly to the north, while a larger cross-gable addition projects from the rear. It was built in 1901 by the Missouri and North Arkansas Railroad to serve the area's passenger traffic. It is a rare example of rubble-over-frame construction for railroad stations in the region.
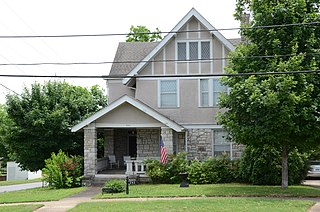
The Adler House is a historic house located at 292 Boswell Street in Batesville, Arkansas.
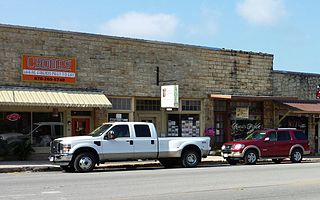
The A.B. Brewer Building is a historic commercial building on Arkansas Highway 66 in the central business district of Mountain View, Arkansas. It is a single-story structure, built out of load-bearing stone masonry, sharing party walls with adjacent buildings opposite the Stone County Courthouse, and houses three storefronts topped by a tall stone entablature. It was built in 1929 by the Brewer Brothers, who were local stonemasons.
The Col. John Critz Farm Springhouse was a historic farm outbuilding in rural western White County, Arkansas. It was located northwest of Searcy on the south side of County Road 818. It was a single-story masonry structure, fashioned out of a combination of cut and rustic rubble stone and covered by a gabled roof. The westernmost part of the building, which housed the well, was enclosed in wooden latticework, with a latticework door providing access. Built in 1858, it was the oldest known springhouse in the county, and was also unusual for its mixed stone construction.

The Lake Catherine State Park CCC Cabins are a collection of four rustic cabins constructed by crews of the Civilian Conservation Corps in what is now Lake Catherine State Park in Hot Spring County, Arkansas. Three of the four cabins were built for use as tourist accommodations and continue to serve in that role, while the fourth, probably built to house administrative functions, is now used in the state park as a "nature cabin", with exhibits on the history and natural environment of the park. Three of the cabins were separately listed on the National Register of Historic Places in 1992; the fourth was listed in 1995.
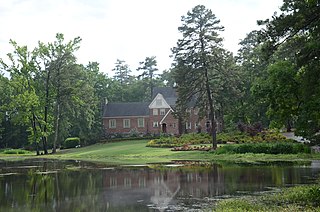
The Bellingrath House is a historic house at 7520 Dollarway Road in White Hall, Arkansas. It is a large 2+1⁄2-story masonry structure, built out of brick, stone, and half-timbered stucco in the Tudor Revival style. Its basically rectangular form is augmented by rectangular projecting sections and gabled elements of varying sizes. It has four chimneys, some brick and some fieldstone, and windows in a variety of configurations and sizes. One of the most notable features of the house is a massive fireplace built of rubble stone at the southern end of the house. The home is nestled away from the road, behind a pond, on a plot of land just under 10 acres.

The Carl and Esther Lee House is a historic house at 17493 United States Route 65 West in Damascus, Arkansas. It is a 1+1⁄2-story wood-frame structure, with a stone veneer exterior and cream-colored brick trim. The front facade has projecting gable sections, with a porch sheltered by one such section with curved-arch openings. The larger gables have sunburst brick designs near their peaks. The house was built about 1948; the exterior stonework was done by Silas Owens, Sr., a regionally prominent stonemason. The house exhibits many of Owens's hallmarks, including the use of cream-colored brick, herringbone-patterned stonework, and arched openings.

Lacey-Keosauqua State Park is located southwest of Keosauqua, Iowa, United States. The park is located along the Des Moines River in Van Buren County. First dedicated in 1921, it is the largest state park in size in Iowa. In 1990, three areas were named nationally recognized historic districts and listed on the National Register of Historic Places.
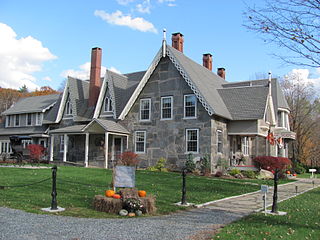
Glimmerstone is a historic mansion house on Vermont Route 131, west of the village center of Cavendish, Vermont. Built 1844–47, it is a distinctive example of Gothic Revival architecture, built using a regional construction style called "snecked ashlar" out of locally quarried stone flecked with mica. The house was listed on the National Register of Historic Places in 1978.
The Daniel and Nancy Swaford Henderson House is a historic residence located south of Earlham, Iowa, United States. The Hendersons, who were married in 1851, were one of the first three families to settle in the township in 1853. The house they built is an early example of a vernacular limestone farmhouse. This 1½-story structure features a main facade of locally quarried beige finished cut stone that they unsuccessful tried to lay in courses. The other three elevations are composed of rubble stone. The house is built on a raised basement, and capped with a gable roof. It is located on a very long drive off of a gravel road. The house was listed on the National Register of Historic Places in 1987.

The C.D. Bevington House and Stone Barn are historic buildings located in Winterset, Iowa, United States. Bevington was a pharmacist who passed through the area in 1849 on his way to the California Gold Rush. He settled in Winterset in 1853 after he made his fortune, and worked as a real estate agent and farmer. The house was built in the vernacular Gothic in 1856. The 2½-story brick structure features Gothic windows in the gable ends and carved bargeboards. The two porches were added around the turn of the 20th century. The two-story barn is composed of coursed rubble limestone. The lower level housed two horse stalls and stanchions for other livestock. A hay loft was on the upper level. The house and barn were listed on the National Register of Historic Places in 1976. Both buildings were donated to the Madison County Historical Society and are part of their museum complex.
The Nicholas Schoenenberger House and Barn is a historic residence located south of Winterset, Iowa, United States. Nicholas and Louisa (Tinnis) Schoenenberger were both natives of what is now Germany and acquired the title to this farm in 1856. He worked the land until the late nineteenth century, and died here in 1902. Since his death the house has been vacant for long periods of time. This house is an early example of a vernacular limestone farmhouse. The two-story gable structure is composed of locally quarried finished cut stone on the public facades, the quoins, and the jambs. Rubble stone is used on the other elevations. It also features dressed lintels and window sills. Because it is located on a south facing hillside, the house has a split-level appearance. Because it shares characteristics with other stone houses built in Madison County by local stonemason Caleb Clark, he may have been responsible for its construction. The lower level of the English-style barn is composed of coursed limestone rubble, and the upper level is composed of board-and-batten siding. It is located in a German-style hill setting. The house and barn were listed together on the National Register of Historic Places in 1984.
The John Andrew and Sara Macumber Ice House is a historic building located on a farmstead southwest of Winterset, Iowa, United States. The Macumbers were natives of Gallia County, Ohio, and settled in Madison County in 1853. This building is a fine example of a vernacular limestone farm outbuilding. The single-story, one-room structure is composed of coursed rough cut stone on the main facade, and uncoursed rubble is used on the other elevations. It features quoins and jambs of roughly squared quarry faced stones on the main facade. There is a door on the south gable end, two metal ventilation pipes on the ridge of the roof, and no windows. Built sometime between 1875 and 1885, it is the only stone ice house known to exist in Madison County, and it is one of the few outbuildings built of stone. The ice house is located next to the garage, behind the house. It was listed on the National Register of Historic Places in 1993.
The James Allen Stone Barn is a historic building located on a farm southeast of Earlham, Iowa, United States. Allen acquired 280 acres (110 ha) in 1855, and is thought to have built this barn to house his draft stallions. The single-story, one-room structure is composed of locally quarried rubble stone. The entrance on the east side and a window on the west side both have arched openings. The interior had four stalls for the horses. Frame lean-tos were added to the north and south elevations at a later date. The barn was listed on the National Register of Historic Places in 1987.














