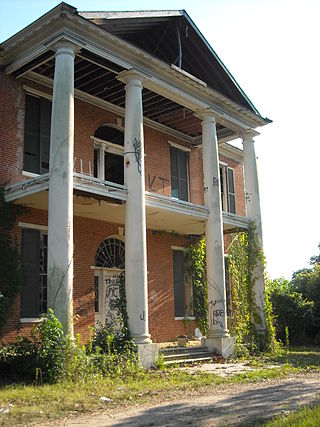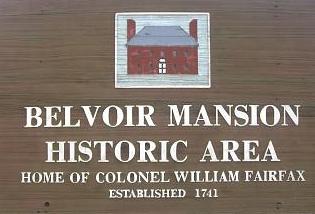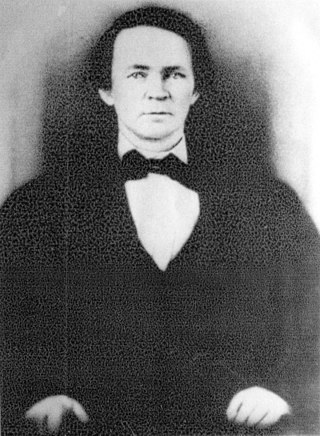
Shirley Plantation is an estate on the north bank of the James River in Charles City County, Virginia. It is located on scenic byway State Route 5, between Richmond and Williamsburg. It is the oldest active plantation in Virginia, settled in 1613 and is also the oldest family-owned business in North America, when it was acquired by the Hill family, with operations starting in 1638. White indentured servants were initially used as the main labor force until the early 1700s, when black slavery became the primary source of Virginian labor. It used about 70 to 90 African slaves at a time for plowing the fields, cleaning, childcare, and cooking. It was added to the National Register in 1969 and declared a National Historic Landmark in 1970. After the acquisition, rebranding, and merger of Tuttle Farm in Dover, New Hampshire, Shirley Plantation received the title of the oldest business continuously operating in the United States.
Richneck Plantation was a property in colonial Virginia, located on the Virginia Peninsula on the northern shore of the James River between Hampton Roads and Jamestown. The Richneck manor house's foundation was discovered during construction of the George J. McIntosh elementary school, and became an archeological dig, then listed on the National Register of Historic Places.

James Breckinridge was a Virginia lawyer and politician and a member of the Breckinridge family. He served in the Virginia House of Delegates, as well as the U.S. House of Representatives. He also fought in the American Revolutionary War and served as a brigadier-general during the War of 1812.

Barboursville is the ruin of the mansion of James Barbour, located in Barboursville, Virginia. He was the former U.S. Senator, U.S. Secretary of War, and Virginia Governor. It is now within the property of Barboursville Vineyards. The house was designed by Thomas Jefferson, president of the United States and Barbour's friend and political ally. The ruin is listed on the National Register of Historic Places.

Arlington is a historic Federal style house and outbuildings in Natchez, Mississippi. The 55-acre (22 ha) property, which includes three contributing buildings, was listed on the National Register of Historic Places in 1973. It was further declared a National Historic Landmark in 1974. Following a fire that destroyed much of the main house, it was placed on Mississippi's 10 most endangered historic places for 2009 by the Mississippi Heritage Trust.

Bremo, also known as Bremo Plantation or Bremo Historic District, is a plantation estate covering over 1,500 acres (610 ha) on the west side of Bremo Bluff in Fluvanna County, Virginia. The plantation includes three separate estates, all created in the 19th century by the planter, soldier, and reformer John Hartwell Cocke on his family's 1725 land grant. The large neo-palladian mansion at "Upper" Bremo was designed by Cocke in consultation with John Neilson, a master joiner for Thomas Jefferson's Monticello. The Historic District also includes two smaller residences known as Lower Bremo and Bremo Recess.

Belvoir was the plantation and estate of colonial Virginia's prominent William Fairfax family. Operated with the forced labor of enslaved people, it was located on the west bank of the Potomac River on the present site of Fort Belvoir in Fairfax County, Virginia.

Fairhope Plantation is a historic Carpenter Gothic plantation house and historic district, located one mile east of Uniontown, Alabama, US. The 2+1⁄2-story wood-framed main house was built in the Gothic Revival style in the late 1850s. The plantation historic district includes six other contributing buildings, in addition to the main house. It was added to the Alabama Register of Landmarks and Heritage on December 19, 1991, and subsequently to the National Register of Historic Places on May 29, 1992, due to its architectural and historical significance.

Raspberry Plain is a historic property in Loudoun County, Virginia, near Leesburg. Raspberry Plain became one of the principal Mason family estates of Northern Virginia, and was rebuilt in the early 20th century. It currently operates as an event site, hosting weddings and other special events year round.
Selma is a historic property and former plantation in Loudoun County, Virginia, near Leesburg. Selma is best known as the residence of Armistead Thomson Mason, a U.S. Senator from Virginia from 1816 through 1817.

Susina Plantation is an antebellum Greek Revival house and several dependencies on 140 acres near Beachton, Georgia, approximately 15 miles (24 km) southwest of the city of Thomasville, Georgia. It was originally called Cedar Grove. The house is listed on the National Register of Historic Places, and is currently a private residence.

John Wind was an architect who designed his work in southwest Georgia in the United States from approximately 1838 until his death in 1863. He was born in Bristol, England, in 1819. John Wind designed the Greenwood, Susina, Oak Lawn, Pebble Hill, Eudora and Fair Oaks monumental plantation houses, the Thomas county courthouse and a few in-town cottages. William Warren Rogers writes "Some of Wind's work still exists and reveals him as one of the South's most talented but, unfortunately, least known architects." John Wind also worked as an inventor, jeweler, master mechanic and surveyor. He devised a clock that remained wound for one year and was awarded a patent for a cotton thresher and cleaner, Patent Number 5369. He was also the co-recipient of a corn husker and sheller patent in 1860. But it was his work and creations as an architect that made him an enduring figure that left a mark on society.

Westend is a temple-fronted house near Trevilians, Virginia, United States. Built in 1849, the house's design refers to the Classical Revival style, representing an extension of the Jeffersonian ideal of classical architecture. The house was built for Mrs. Susan Dabney Morris Watson on a property that she had inherited from her late husband. The building project was supervised by Colonel James Magruder. The house was the centerpiece of a substantial plantation, and a number of dependencies, including slave dwellings, survive. Westend remains in the ownership of the descendants of Mrs. Watson.

Farmington is a house near Charlottesville, in Albemarle County, Virginia, that was greatly expanded by a design by Thomas Jefferson that Jefferson executed while he was President of the United States. The original house was built in the mid-18th century for Francis Jerdone on a 1,753-acre (709 ha) property. Jerdone sold the land and house to George Divers, a friend of Jefferson, in 1785. In 1802, Divers asked Jefferson to design an expansion of the house. The house, since greatly enlarged, is now a clubhouse.

Blenheim is a historic home and farm complex located at Blenheim, Albemarle County, Virginia. The once very large surrounding plantation was established by John Carter. Late in the 18th century, his son Edward Carter became the county's largest landowner, and in addition to public duties including service in the Virginia General Assembly built a mansion on this plantation where he and his family resided mostly in summers, but which was destroyed by fire and sold by auction circa 1840.

Folly is a historic plantation house located near Staunton, Augusta County, Virginia. The house was built about 1818, and is a one-story, brick structure with a long, low service wing and deck-on-hip roof in the Jeffersonian style. It has an original rear ell fronted by a Tuscan order colonnade. The front facade features a tetrastyle pedimented portico with stuccoed Tuscan columns and a simple lunette in the pediment. A similar portico is on the north side and a third portico was replaced by a wing added in 1856. The house closely resembles Edgemont near Covesville, Virginia. Also on the property are contributing original brick serpentine walls, a spring house, smokehouse and icehouse.

Bolling Island is a historic plantation house located overlooking the upper James River near Goochland, Goochland County, Virginia. The original frame section, now the east wing, was built in 1771. The principal two-story, hipped roof brick core was built between 1800 and 1810.

Norwood is a historic plantation house located near Powhatan, Powhatan County, Virginia. It was built in the 18th century and remodeled about 1835. It is a two-story, five-bay, Federal style brick dwelling with a hipped roof. The remodeling included the addition of flanking two-story wings and a two-story rear extension. The front facade features a sheltering porch with coupled Ionic order columns, marble paving, and granite steps. Also on the property are the contributing office, plantation kitchen, and privy.

Chesterville Plantation Site is a historic archaeological site located on the grounds of NASA Langley Research Center in Hampton, Virginia. The main house was built about 1771, and was a two-story brick house set on a high basement, with a three-bay gable end front, and stuccoed brick walls. The site includes the remains of the house, the ruins of a building with a ballast stone foundation, the foundation of a brick kiln, a cemetery, and scattered evidence of 17th century occupation. In 1755 George Wythe (1726-1806) inherited the property believed to have been his birthplace, and built the Chesterville Plantation house about 1771. It was his primary place of residence until 1775 and he continued to operate a plantation there until 1792. The mansion was destroyed by fire in 1911.




















