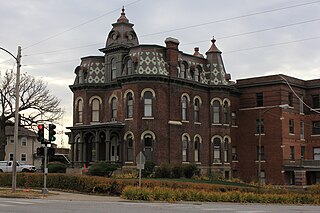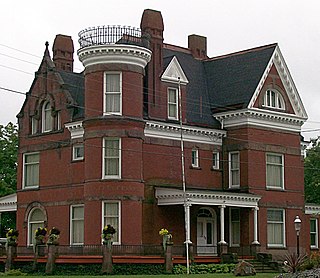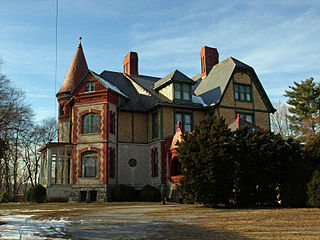
Puyallup is a city in Pierce County, Washington, United States. It is on the Puyallup River about 10 miles (16 km) southeast of Tacoma and 35 miles (56 km) south of Seattle. The city had a population of 42,973 at the 2020 census.

The Eastlake movement was a nineteenth-century architectural and household design reform movement started by British architect and writer Charles Eastlake (1836–1906). The movement is generally considered part of the late Victorian period in terms of broad antique furniture designations. In architecture the Eastlake style or Eastlake architecture is part of the Queen Anne style of Victorian architecture.

Ezra Morgan Meeker was an American pioneer who traveled the Oregon Trail by ox-drawn wagon as a young man, migrating from Iowa to the Pacific Coast. Later in life he worked to memorialize the Trail, repeatedly retracing the trip of his youth. Once known as the "Hop King of the World", he was the first mayor of Puyallup, Washington.

The Bishop's Palace, also known as Gresham's Castle, is an ornate 19,082 square feet (1,772.8 m2) Victorian-style house, located on Broadway and 14th Street in the East End Historic District of Galveston, Texas. The building was designed by Nicholas J. Clayton for Walter Gresham and completed in 1892. The Archidiocese of Galveston purchased the property in 1923 and used it as its headquarters for four decades, after which they opened it up for tours. In 2013, the Galveston Historical Foundation (GHF) acquired the property. As of 2024, GHF continues to maintain the property and keep it open for public tours.

The Neely Mansion, is a Victorian-style residence built in 1894. It is located near the eastern edge of Auburn, in unincorporated King County, Washington in the census-designated location Lake Morton-Berrydale, Washington. It is listed in the National Register of Historic Places and the Washington State Heritage Register.

Collinwood Mansion is a fictional house featured in the Gothic horror soap opera Dark Shadows, built in 1795 by Joshua Collins. Collinwood has been home to the Collins family and sometimes unwelcome supernatural visitors since its inception. The house is located near the town of Collinsport, Maine, overlooking the Atlantic Ocean. Due to frightening rumors and legends, almost every resident of the town is afraid to drive by the house. The house has more than 40 rooms, most of which are closed off due to the lack of inhabitants and financial reasons. It features numerous secret passageways, including one leading to a parallel timeline, a time-traveling stairway, and a room perceived as a playroom by some and a linen closet by others. Most of the household activity revolves around the drawing room and foyer, and occasionally extends to the kitchen, dining room, and study. Collinwood is notorious for causing unrest and frustration among both the residents and visitors, likely due to its ominous atmosphere and mysterious past. Despite its unsettling reputation, the allure of the grand estate continues to draw intrigue and curiosity from those brave enough to explore its halls. It has been the scene of deaths, random acts of violence, and other misfortunes. In many episodes of the series, most local characters find it easier to just avoid it and the Collins family altogether.

The Pabst Mansion is a grand Flemish Renaissance Revival-styled house built in 1892 in Milwaukee, Wisconsin, USA for Captain Frederick Pabst (1836–1904), founder of the Pabst Brewing Company. In 1975 it was placed on the National Register of Historic Places, and is now a historic house museum, offering tours to the public.

The Lanier Mansion is a historic house located at 601 West First Street in the Madison Historic District of Madison, Indiana. Built by wealthy banker James F. D. Lanier in 1844, the house was declared a State Memorial in 1926. It was designated a National Historic Landmark in 1994 as one of the nation's finest examples of Greek Revival architecture.

The Arthur B. Heurtley House is located in the Chicago suburb of Oak Park, Illinois, United States. The house was designed by architect Frank Lloyd Wright and constructed in 1902. The Heurtley House is considered one of the earliest examples of a Frank Lloyd Wright house in full Prairie style. The house was added to the U.S. National Register of Historic Places when it was designated a National Historic Landmark on February 16, 2000.

Kenworthy Hall, also known as the Carlisle-Martin House, Carlisle Hall and Edward Kenworthy Carlisle House, is a plantation house located on the north side of Alabama Highway 14, two miles west of the Marion courthouse square. It was built from 1858 to 1860 and is one of the best preserved examples of Richard Upjohn's distinctive asymmetrical Italian villa style. It is the only surviving residential example of Upjohn's Italian villa style that was especially designed to suit the Southern climate and the plantation lifestyle. It has a massive four-story tower, windows of variable size and shape with brownstone trim, and a distinctly Southern division of family and public spaces. The building was designed and constructed for Edward Kenworthy Carlisle as his primary family residence and the centerpiece of his 440-acre (1.8 km2) estate. It, along with some of its surrounding ancillary structures, was declared a National Historic Landmark in 2004. The house and a purported ghost are featured as a short story in Kathryn Tucker Windham's 13 Alabama Ghosts and Jeffrey.

The Joel N. Cornish House is located in South Omaha, Nebraska. The 1886 construction is considered an "excellent example of the French Second Empire style." The house was converted into apartments after the Cornish family moved out in 1911.

Merrehope, a 26-room Victorian mansion that currently serves as a historic house museum, was originally built in 1858 by Richard McLemore for his daughter Juriah Jackson. After changing ownership several times, with small alterations from each owner, the house was eventually bought by S.H. Floyd in 1904, who remodelled it into its present appearance. The building was one of few spared by General William Tecumseh Sherman on his raid of the city in the Battle of Meridian, and has served many functions throughout its history, including time as a residence, a shelter for Union officers, a Confederate General's headquarters, an apartment building, and a boarding house. The building was listed on the National Register of Historic Places in 1971 and as a Mississippi Landmark in 1995.

The Belmont County Victorian Mansion Museum is located at 532 North Chestnut Street in Barnesville, Ohio. The mansion's construction began in 1888 and was completed in 1893. A gazebo was added to the property in the 90's and is a popular place for many weddings.

The Raphael Semmes House,, is a historic residence at 804 Government Street in Mobile, Alabama. It is best known as the 1871-1877 home of Raphael Semmes, captain of the Confederate States Navy sloop-of-war CSS Alabama, a commerce raider during the American Civil War. The 1858 brick townhouse of Federal and Greek Revival styles of architecture, was added to the National Register of Historic Places on February 26, 1970.

The George Brown Mansion is an example of the Queen Anne's Style of architecture. It was a dominant style during the 1880s and 1890s, the time when Chesterton was a growing city in northern Indiana. George Brown arrived in the United States in 1852. In 1855, he married Charity Carter, daughter of a local family. He became a successful farmer in the township. The farm was located on what is 950 North, west of 400 East. By the year 1882 he was operating a farm of 900 acres (360 ha). He had expanded into supplying cordwood to the Porter brickyards after 1870. George and Charity had ten children. In 1884 George Brown bought 120 acres (0.49 km2) in the town of Chesterton from the John Thomas family. His plans called for a retirement home on this site. He engaged Chicago architect Cicero Hine to design the house. In 1891 the family sold all but 10 acres (40,000 m2). It was the same year, that he built a brick store downtown at Calumet and Broadway. During the 1902 fire, it was the only store to survive. Charity Brown died in 1895 at 56. George died in 1899 at the age of 71. After a probate fight, his son John Franklin (Frank) moved into the house with his family.

The George W. Frank House is a historic mansion located in Kearney, Nebraska, United States. The house was built in 1889 by George W. Frank. Since 1971 the property has been owned by Kearney State College, now the University of Nebraska at Kearney. The university now operates the home as The G.W. Frank Museum of History and Culture. In 1973, the house was placed on the National Register of Historic Places.

The Josephus Wolf House is a Victorian Italianate mansion in Portage, Indiana built in 1875. The farm consisted of 4,500 acres (1,800 ha) in Portage Township, Porter County. It was the center piece of a family farm that included four additional buildings for beef and dairy animals. The three-story house has 7,800 square feet (720 m2). The house consists of 18 rooms with pine molding and red oak floors. The main rooms include a formal parlor, kitchen, dining room, sitting room, study and several bedrooms. The main hall includes a walnut staircase. From the second level, another stairway leads to the attic and a white cupola on the roof. The cupola is 45 feet (14 m) above the ground. The cupola provided a view of the entire farm, as well as Chicago on a clear day.

The Kildare–McCormick House is a historic residence in Huntsville, Alabama. The highly ornate, Queen Anne-style mansion was built in 1886–87. Its early owners contributed to the development of Huntsville, both through industrial projects and philanthropic efforts. The house was listed on the National Register of Historic Places in 1982.

The Amos Deason Home is located in Ellisville, Mississippi. Completed in 1845, it the oldest home in Jones County, Mississippi and is located at 410 Anderson Street.

The Ernest Hemingway Birthplace is a historic Queen Anne home and museum in Oak Park, Illinois, where American author Ernest Hemingway was born. Hemingway lived in the home with his family for the first six years of his life. The house was sold out of the Hemingway family in 1905, and it was subsequently renovated and converted into a multi-family residence.






















