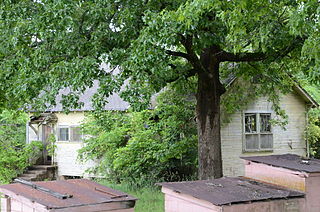
The Cafeteria Building of the Cleveland School is a historic school building in rural Conway County, Arkansas. It is located near the hamlet of Cleveland, on the south side of Center School Road. It is a single-story wood frame structure, with a gable-on-hip roof, weatherboard siding, and a foundation of stone piers. It has vernacular Craftsman styling, with exposed rafter ends in the eaves, large Craftsman brackets in the gables, and bracketed hoods sheltering the entrances. It was built about 1930, and initially served as a cafeteria for an adjacent elementary school; it was later converted to classroom use.
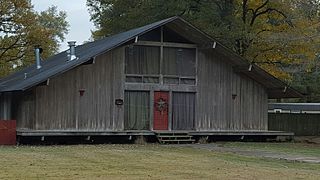
The Jay Lewis House is a historic house at 12 Fairview Drive in McGehee, Arkansas. The two story wood frame house was built in 1955 to a design by Edward Durell Stone, an Arkansas native and a leading proponent of new formalism. It is the only Stone-designed house in Desha County, and one of only five in the state. The exterior of the house is clad in vertical cypress boards, with a porch that wraps completely around the house, and a breezeway connecting to a carport, built at the same time. The porch roof is supported by six Douglas fir beams. The interior of the house is based on Stone's modern reinterpretation of the traditional Arkansas dog trot form, with the central living/dining/kitchen area acting as the central element of that form. Other rooms of the house connect to this section, and are separated from it by Shōji screens. The house's basic design is similar to that of another house Stone designed in Englewood, New Jersey. The house is largely unchanged since its construction; one chimney has been replaced due to storm damage.

The Poughkeepsie School Building is a historic school building in Poughkeepsie, Arkansas, between Arkansas Highway 58 and Cherry Street. It is a single-story fieldstone building in the shape of an H, with front-gabled wings flanking a central horizontally-ridged section. The school was built in 1929–30, and is a well-preserved representative of a rural Arkansas stone school of the period.

Aggie Hall is a historic former gymnasium in Bruno, Arkansas, a short way south of Arkansas Highway 235. It is a single-story stone structure, topped by a hip roof which has a clerestory section at its center. The clerestory is finished in weatherboard; both roof lines have Craftsman-style exposed rafter ends. The building was erected in 1926 by the student members of the Lincoln Aggie Club, believed to be the first chapter established of the Future Farmers of America, and was originally intended as a gymnasium for the adjacent Bruno School and as a location for the club's activities.
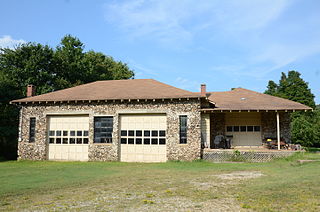
The Aggie Workshop is a historic former school building on Marion County Road 5010 in Bruno, Arkansas. It is a single-story L-shaped structure, built out of local stone and topped by a hip roof with Craftsman-style exposed rafter tails. The WPA-approved building was built in 1935 by the Lincoln Aggie Club and was used as a vocational stone and cement workshop, as part of the local school. A cement swimming pool, contemporaneous to the building's construction, is located in the crook of the L.

The Bruno School Building was a historic school building a short way south of Arkansas Highway 9 in Bruno, Arkansas. It was a single story Plain Traditional (vernacular) frame structure, with a gable roof and a front porch with gabled pediment. Built in 1920, it had some Craftsman style influence, including exposed rafter tails and the square columns on stone piers which supported the porch. It was a locally significant well-preserved example of a rural school building.

The Cold Springs School is a historic school building in a remote area of the Buffalo National River in southeastern Marion County, Arkansas. It is located at a place called Cold Springs Hollow that is now only accessible from the river. It is a small single-story fieldstone structure, built c. 1935 with funding from the Works Progress Administration. Construction of the school provided jobs to needy farmers in the area, as well as a place to educate their children.

The Eros School Building is a historic school building in the small rural community of Eros, Arkansas, at the junction of Arkansas Highway 125 and Marion County Road 4018. It is a single-story Plain Tradition stone structure, with a Craftsman-style side-gable roof with exposed rafter tails. A gable-topped porch projects from the main (west-facing), supported by slender columns on a concrete base. The porch pediment, like those on the sides, is stuccoed. The school was built in 1935 as part of a Depression-era jobs program.

Hirst-Mathew Hall is a historic school building in Bruno, Arkansas. It is located in a complex included several other school buildings south of Arkansas Highway 235, between County Roads 5008 and 5010. It is a single-story stone structure, with a gable-on-hip roof that has exposed rafter ends in the Craftsman style. The main (north-facing) facade has a centered gable-roof porch supported by four columns set on a raised concrete base. The east facade has 14 windows, placed asymmetrically in groups of 6, 3 and 5. The west facade has 12 windows in two groups of 6. It was built in 1929 as part of the Bruno Agricultural School, and originally housed classrooms. When it was listed on the National Register of Historic Places in 1992, it was in use as a textile factory.

The Marion County Courthouse is located at Courthouse Square in Yellville, the county seat of Marion County, Arkansas. It is a two-story stone and concrete structure, set on a raised basement. Its main (south-facing) elevation has a series of projecting sections, with the main rectangular block of the building behind. The first section is a Romanesque round-arched entry, flanked by square supports and topped by a small gable. This leads through a slightly smaller gable-roofed section to a wider section, which has prominent hexagonal turrets at either side, a surviving remnant of the previous courthouse. Most of the structure is finished in rusticated stone; there is a course of concrete at the cornice below the turrets, in which the "Marion County Courthouse" is incised. The building was constructed in 1943–44, after the 1906 courthouse was heavily damaged by fire. The previous courthouse was designed by George E. McDonald.

The Pea Ridge School Building is a historic schoolhouse in rural southern Marion County, Arkansas. It is located on the north side of County Road 5008, about 4 miles (6.4 km) south of Bruno. It is a single-story wood frame structure, with a gable roof, board and batten siding, and a stone foundation. The main facade faces west, and has a pair of doorways with a sash window between. The interior is finished in horizontal boards, those on the east painted black to provide a blackboard. Built c. 1899, it is one of Marion County's least-altered one-room schoolhouses, having only lost its belfry when the tin roof was installed in the 1920s.

The Pyatt School Building is a historic school building on Old Schoolhouse Road in Pyatt, Arkansas. It is a single-story stone structure, with a hip roof that extended eaves and exposed rafter tails in the Craftsman style, and a Colonial Revival recessed entry sheltered by a gable-roof portico. The school was built in 1925, as the community was adjusting to a decline of a mining boom begun in the 1910s.
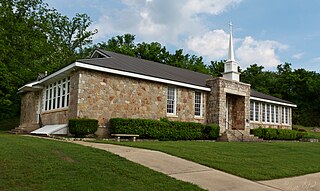
The Everton Methodist Church, formerly the Everton School, is located on Main Street in Everton, Arkansas. Its building, a single-story stone structure with Craftsman styling, was built in 1939 with funding from the Works Progress Administration, and served as the local school from 1939 to 1959. The building was listed on the National Register of Historic Places in 1992 for its role in the educational history of the area.

The Cedarville School Building, also known as the Old Rock School, is a historic school building on Crawford County Road 523 in Cedarville, Arkansas. It is a single-story rectangular masonry stone structure, with a deck-on-hip roof and a stone foundation. Its main facade has a recessed entry under a slightly-projecting shed roof, with three banks of sash windows to its left. The school was built in 1931, and initially served as the city's high school. The building now serves as a community center.

The Luber School is a historic one-room schoolhouse building in rural central-southern Stone County, Arkansas. It is located at the northern corner of Luber Road and County Road 214 in the community of Luber, south-southeast of Mountain View. The school is a single story rectangular stone structure, with a hip roof that has exposed rafter ends in the Craftsman style. A hip-roofed porch projects to the south, supported by square columns, and shelters the main double-door entrance. The school was built by the small rural community in 1930, just before the full effects of the Great Depression and a drought ruined the area's economy.

The Hopewell District No. 45 School was a historic former school building in rural White County, Arkansas. It was located northwest of Bald Knob on Arkansas Highway 258, at the southwest corner of Horton Road. It was a single-story stone structure, rectangular in shape, with a gable-on-hip roof that had a wide overhang and exposed rafters in the Craftsman style. Its front (eastern) facade had a gabled porch above the entrance at its center. It was built in the late 1930s with funding support from the Works Progress Administration. The building now houses a church, with a modern ell extending to the north.

The Plumerville School Building is a historic school building on Arnold Street in Plumerville, Arkansas. It is a single-story wood frame structure, finished with local fieldstone and covered by a gable roof. Gabled entry pavilions project from the front, supported by stone posts. It is believed that this structure was built for an African-American church congregation about 1925, with a wooden exterior, and was finished in stone during the 1930s by a Works Progress Administration crew.
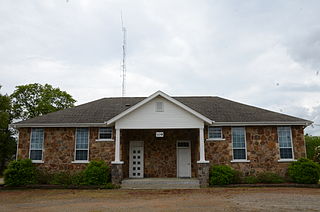
The former Mountain View School, now the Russellville Fire Station No. 2, is a historic school building at 109 Hilltop Drive in Russellville, Arkansas. It is a single story masonry structure, built out of fieldstone and covered by a hip roof. Its entrance are sheltered under a project gable-roofed porch with square columns set on stone piers. The school was built in 1926, during a period of significant growth in the city's history.

The New Liberty School is a historic school building in rural Logan County, Arkansas. It is located east of New Blaine, on the south side of Arkansas Highway 22 east of the New Liberty Church. It is a single-story masonry structure, built of coursed stone and covered by a metal hip roof. Its front entrance is sheltered by a gabled portico supported by simple square posts set on brick piers. It was built in 1922, and is a well-preserved example of an early 20th-century school, built before Arkansas instituted significant reforms in school building standards.
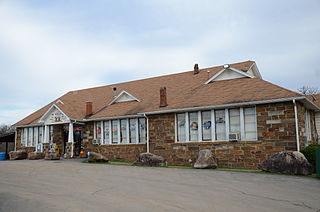
The New Blaine School is a historic school building at the junction of Arkansas Highway 22 and Spring Road in New Blaine, Arkansas. It is a single story masonry structure, built of coursed stone and covered by a complex gable-on-hip roof with triangular dormers. Its entrances are sheltered by Craftsman-style gabled porticos, supported by tapered square posts set on stone piers. It was built in 1925 by a local contractor to replace an older school.




















