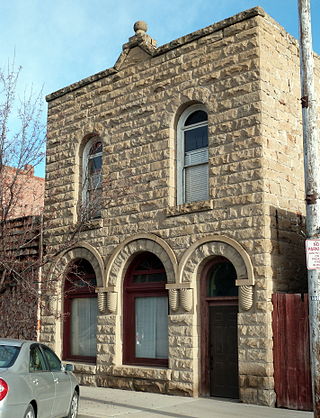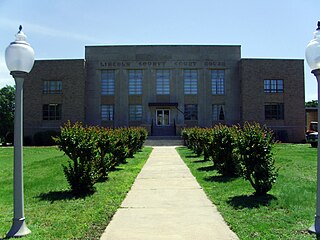
The Moultrie County Courthouse is the only site in Moultrie County, Illinois that is listed on the National Register of Historic Places. Located in the county seat of Sullivan, the courthouse has been listed since 1995.

The Farmers and Merchants Bank-Masonic Lodge a is historic commercial and fraternal building at 288 North Broadway in Booneville, Arkansas. It is a two-story structure, with Colonial Revival and Early Commercial architecture. It was listed on the National Register of Historic Places in 1993.

The Linn County Courthouse is located on May's Island in the middle of the Cedar River in Cedar Rapids, Iowa, United States. It, along with the Veterans Memorial Building and two other buildings, is a contributing property to the May's Island Historic District that was listed on the National Register of Historic Places in 1978. The courthouse is the third building the county has used for court functions and county administration.

The Monroe County Courthouse in Albia, Iowa, United States, was built in 1903. It was listed on the National Register of Historic Places in 1981 as a part of the County Courthouses in Iowa Thematic Resource. In 1985 it was listed as a contributing property in the Albia Square and Central Commercial Historic District. The courthouse is the third building the county has used for court functions and county administration.

The Sac County Courthouse in Sac City, Iowa, United States, was built in 1889. It was listed on the National Register of Historic Places in 1981 as a part of the County Courthouses in Iowa Thematic Resource. The courthouse is the third building the county has used for court functions and county administration.

The Benton County Courthouse is a courthouse in Bentonville, Arkansas, United States, the county seat of Benton County, built in 1928. It was listed on the National Register of Historic Places in 1988. The courthouse was built in the Classic Revival style by Albert O. Clark and anchors the east side of the Bentonville Town Square.

The Farmers State Bank is a historic commercial building at 1001 Front Street in Conway, Arkansas. It is a two-story masonry structure in the Classical Revival style. Its side walls are finished in brick, and most of its facade is in stone. The dominant feature of the facade are four massive engaged Tuscan columns, which support an entablature, cornice, and parapet. The main entrance is set in the central bay, with a bracketed hood above. It was designed by Thompson & Harding and built about 1918.

The First Bank of Vale is a historic building located in Vale, Oregon. It was built in 1901 from completely from locally quarried native stone by local pioneers, the Hope brothers. The compact two story building is vernacular architecture of the Richardson Romanesque style. It was listed on the National Register of Historic Places on 5 March 1992.

The county courthouse of Lincoln County, Arkansas is located at 300 South Drew Street in Star City, the county seat. The two story building was designed by Wittenberg & Deloney of Little Rock and built in 1943. It is predominantly buff-colored brick, with limestone trim, and has a flat roof that is hidden by a parapet. The building's front, or western, elevation, has a central projecting section that is slightly taller than the wing sections, and is faced primarily in limestone. Four triangular stepped limestone pilasters frame the elements of this section, including the main entrance in the central bay, which now has replacement doors of aluminum and glass. Above the pilasters is a limestone panel identifying the building as the "Lincoln County Courthouse" in Art Deco lettering. It is believed to be the only Art Deco building in the county.

The Arkansas County Courthouse for the Northern District is located at East 3rd and College Streets in Stuttgart, Arkansas, the seat of the northern district of Arkansas County. It is a two-story Classical Revival brick structure resting on a raised basement. It was designed by J. B. Barrett of the Stuttgart firm Barrett & Ogletree, and built in 1928, in response to the designation of rapidly growing Stuttgart as the seat of the northern district of the county. The building is an excellent local example of Classical Revival styling, with main entrances on its northern and eastern facades topped by broad pediments and entablatures, with a stepped brick parapet above.

The Arkansas County Courthouse for the Southern District is located at Courthouse Square in the center of De Witt, Arkansas, the seat for the southern county of Arkansas County. It is a three-story brick building with Art Deco styling, designed by Little Rock architect H. Ray Burks and built in 1931. It is one of the finest examples of Art Deco architecture in the state. It is built in the shape of an H, with vault additions made in 1971 the only asymmetrical element. Its main entry is a simple double-leaf entry with transom window, topped by a concrete panel with floral design. This is topped by a pair of large windows, with a concrete panel with signage and clock above and a raised parapet at the top.

The former Scott County Courthouse is located at 252 South Main Street in Waldron, Arkansas. The current facility is located on 1st Street. The old courthouse is a two-story brick Art Deco building, set on a high foundation, and with a flat roof that has a parapet. The building was designed by Bassham & Wheeler of Fort Smith, and was built in 1934 with funding from the Works Progress Administration. It replaced an older building on the same site that was destroyed by fire.

Dugan's Saloon is an historic building located in Grand Mound, Iowa, United States. The building has subsequently housed other businesses and is no longer a saloon. It was listed on the National Register of Historic Places in 2001.

The Merchants and Planters Bank is a historic commercial building at 214 Madison Street in Clarendon, Arkansas. It is a handsome brick two-story building with Classical Revival styling, designed by the Arkansas architect Charles L. Thompson and built in 1921. The main facade has a tall stone arch supported by Tuscan columns, with the main entrance recessed behind. The top of the building has a parapet with a stone panel identifying the building, which has a stone eagle mounted on it.

Lackey General Merchandise and Warehouse is a historic commercial building at the northeast corner of Arkansas Highway 66 and North Peabody Avenue in the center of Mountain View, Arkansas. It is a roughly rectangular two-story structure, built out of local stone, with a flat roof surrounded by a low parapet. Its main facade faces west toward the Stone County Courthouse, with plate glass windows topped by awnings on the first floor, and four sash windows on the second. The main entrance is in an angle at the street corner, with the building corner supported by a square stone post. Built in 1924, it is believed to be the largest commercial building in Stone County.

The C.L. Smith & Son General Store is a historic commercial building on Arkansas Highway 66, opposite the courthouse square, in central Mountain View, Arkansas. It is a single-story stone structure, with vernacular Romanesque styling consisting of round-arch window openings flanking a similar entry opening. The front facade is topped by a parapet, which obscures the flat roof, and is stepped down the east side. The store was built in 1905, and is one of the early stone buildings that typify the city center's architecture.

The Franklin County Courthouse, Southern District is located at 607 East Main Street in Charleston, Arkansas. It is a 2+1⁄2-story brick building, its bays divided by brick pilasters, and its roof topping a metal cornice. Its entrance is framed by brick pilasters with cast stone heads, and topped by a round arch with a cast stone keystone. The building was built in 1923 to a design by Little Rock architect Frank Gibb.

The Farmer's State Bank is a historic commercial building on Seller Street in New Blaine, Arkansas. It is a long rectangular single-story masonry structure, built of cut fieldstone and covered by a flat parapeted roof. The front facade has a single storefront, consisting of plate glass windows flanking a double-door entry, with large transom windows above all three elements. Built in 1922, it is the sole surviving commercial building along what was once New Blaine's commercial downtown area.

First National Bank is a historic building located in Mount Pleasant, Iowa, United States. The bank was first located on this corner in the 1860s. Its first building was a small, brick Italianate structure. This building replaced it in 1923. It is a two-story stone structure designed by Chicago architect Paul V. Hyland in the Neoclassical style. It is unique in Mount Pleasant in that it is the only stone building facing the square, and it reflects more of a public building instead of a commercial building. It is similar in style to the Henry County Courthouse, which is diagonally across the square. The exterior of the primary and secondary facades is composed of ashlar limestone and features paired pilasters on the corners of the primary facade, and a single column in the Corinthian order that flank the main entrance. It is capped with a simple classical cornice and parapet roof. The alley side of the building is composed of red brick. The building was listed on the National Register of Historic Places in 1991.

The Guadalupe County Courthouse in Santa Rosa, in Santa Rosa, New Mexico, is a former courthouse of Guadalupe County which was built in Richardsonian Romanesque style. It was built in 1909 and was listed on the National Register of Historic Places in 1987.






















