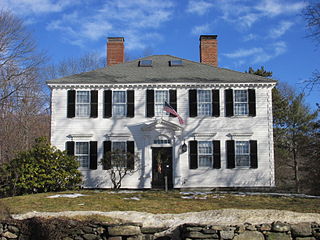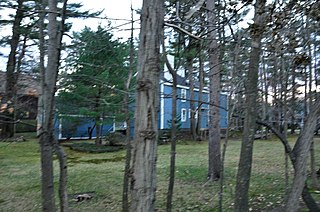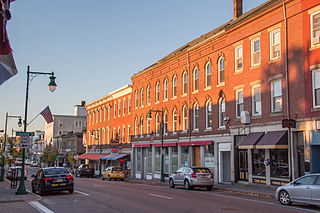
The Parker Cleaveland House is a historic house at 75 Federal Street in Brunswick, Maine. It was the home, from 1806 to 1858, of Parker Cleaveland (1780–1858), a mineralogist and a professor at nearby Bowdoin College. While he was a professor at Bowdoin College, Cleaveland conducted some of the earliest studies of mineralogy in the United States. His 1816 work Elementary Treatise on Mineralogy and Geology, which included a volume on types and localities of American minerals, became the standard textbook on the subject in American higher education and the model for future mineralogy scholarship and publications.

The William Briggs Homestead is an historic farmhouse at 1470 Turner Street in Auburn, Maine. Built in 1797 by one of the area's early settlers, it is one of Auburn's oldest surviving buildings. It was listed on the National Register of Historic Places in 1986.

The First Minister's House is a historic house at 186 Elm Street in Gardner, Massachusetts. The house was built in 1792 and served as the church parsonage for Rev. Jonathan Osgood, pastor of Gardner's First Congregational church and also a physician. It is one of Gardner's finest examples of late Georgian architecture. It was added to the National Register of Historic Places in 1979, and included in the Gardner Uptown Historic District in 1999.

The Jabez Partridge Homestead is an historic farmstead at 81 Partridge Road in Gardner, Massachusetts. With its oldest part dating to about 1772, it is one of the oldest buildings in the town, built by an early settler, and is a good example of Federal period architecture. It was listed on the National Register of Historic Places in 1979.
The Pressey House is a historic octagon house in Oakland, Maine. Built in 1855, it is one of a small number of octagon houses in the state and one of the only ones with Greek Revival styling. It was listed on the National Register of Historic Places in 1977. It houses a bed and breakfast inn.

The Batchelder House is a historic house at 607 Pearl Street in Reading, Massachusetts. Built about 1783, it is a good local example of Federal period architecture. It is also significant for its association with the locally prominent Batchelder family, and as an early shoemaking site. The house was listed on the National Register of Historic Places in 1984.

The Blake Daniels Cottage is a historic house at 111–113 Elm Street in Stoneham, Massachusetts. Built in 1860, it is a good example of a Greek Revival worker's residence, with an older wing that may have housed the manufactory of shoe lasts. The house was listed on the National Register of Historic Places in 1984.

The Reuben Lamprey Homestead is a historic house at 416 Winnacunnet Road in Hampton, New Hampshire. Built in the 1770s, the property is the best-preserved colonial-era farm complex in the town. It was listed on the National Register of Historic Places in 1982.

The Barrows-Steadman Homestead is a historic house at the northeast corner of Main and Stuart Streets in Fryeburg, Maine, United States. Built c. 1809, this frame house is a good vernacular example of Federal architecture, but is most notable for the murals painted on the walls of one of its bedrooms by Rufus Porter and Jonathan Poor, noted itinerant painters of the 19th century. The house was listed on the National Register of Historic Places in 1982.

The Nutting Homestead is a historic farm complex on Maine State Route 121, south of the center of Otisfield, Maine. The property has been owned by the Nutting family and its descendants since the late 18th century and exemplifies the adaptive use of farm properties over time. The oldest portion of the farmhouse dates to 1796, and other buildings in the complex date mainly to the 19th century. The property was listed on the National Register of Historic Places in 1974.

The Moses Hutchins House, also known as the Kimball-Stanford House, is a historic house at the junction of Old Stage Road and Maine State Route 6 in Lovell, Maine. Built c. 1839, this two story wood-frame house and attached barn have retained their Federal period styling, while exhibiting the adaptive alteration of early farmsteads over time. The house was listed on the National Register of Historic Places in 2003.
The Elms, also known as the Boardman J. Stevens House and the George W. Richards House, is a historic house at 59 Court Street in Houlton, Maine. Built c. 1872 as a fine example of Second Empire architecture, it underwent a significant alteration between 1906 and 1912 in which high-quality Craftsman styling was introduced to its interior. The building was listed on the National Register of Historic Places in 2009 for its architectural significance.

The John Perkins House is a historic house museum on the grounds of the Wilson Museum at 120 Perkins Street in Castine, Maine. Built in 1765 on Court Street, it is one of the oldest houses in Castine, and a well-preserved example of Georgian architecture; it was moved to its present location in 1968-69 and restored. The house was listed on the National Register of Historic Places in 1969. It is open for tours on a limited basis during July and August; the Gallery located in the basement is open from May to September.

The Emery Homestead is a historic house at 1 and 3 Lebanon Street in Sanford, Maine. Its early construction dating to 1830, the building traces an evolution of use and alteration by a single family over five generations of ownership. The house, a local landmark, was listed on the National Register of Historic Places in 1980.

The McGlashan-Nickerson House is a historic house on St. Croix Drive in the village of Red Beach, part of Calais, Maine. Built about 1883, it is a fine example of Italianate architecture, built for one of the principals of the Maine Red Granite Quarry Company. It was listed on the National Register of Historic Places in 1990. It is now owned by the National Park Service, housing facilities that support operation of the adjacent St. Croix Island International Historic Site.

The Scribner Homestead is a historic house at 244 Scribner's Mill Road in Harrison, Maine. Built in 1849, it was for several generations home to the operators of the adjacent Barrows-Scribner Mill, and is a well-preserved example of vernacular Greek Revival architecture. It was listed on the National Register of Historic Places in 2001.

The Asahel Kidder House, is an historic house at 1108 South Main Street in Fair Haven, Vermont. Built about 1843, by the efforts of a prosperous local farmer, it is a remarkably sophisticated expression of Greek Revival architecture for a rural setting. It was listed on the National Register of Historic Places in 1997.

The Main Street Historic District encompasses the historic commercial heart of Rockland, Maine. Located on several blocks of Main Street, the district has a well-preserved collection of commercial architecture dating from the mid-19th to early 20th centuries, the period of the city's height as a shipbuilding and industrial lime processing center. The district was listed on the National Register of Historic Places in 1978, and enlarged in 2012.
The Josiah K. Parsons Homestead is a historic house overlooking Greenleaf Cove in Westport, Maine. Built in 1792 by a veteran of the American Revolutionary War, it is a well-preserved example of early Federal period architecture. The property also includes an early 19th-century trading post with original fixtures, and was used in the 20th century for pioneering research in the neurophysiology and communications capabilities of dolphins by John C. Lilly. It was listed on the National Register of Historic Places in 1982.
The Squire Tarbox House is a historic house at 1181 Main Road in Westport, Maine. Built in 1763 and enlarged in 1820, it is a fine local example of Georgian and Federal architecture. It was listed on the National Register of Historic Places in 1985, and is presently home to the Squire Tarbox Inn.


















