
The Market House is a Market house and town hall in the center of Fayetteville, Cumberland County, North Carolina. It was built in 1838 on the site of the old state house and Town Hall which burned down in 1831. Fayetteville was the capital of North Carolina from 1789 to 1794.

The Lake Street Fire Station is an historic fire station in Gardner, Massachusetts. Built in 1884 to house a school and a fire company, it served as a school for just a few years, and as a fire station until the 1980s. It is architecturally distinguished as a good local example of late Victorian architecture. The building was listed on the National Register of Historic Places in 1980, and included in the West Gardner Square Historic District in 1985.
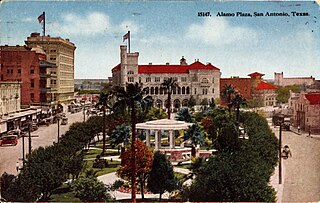
The Alamo Plaza Historic District is an historic district of downtown San Antonio in the U.S. state of Texas. It was listed on the National Register of Historic Places in 1977. It includes the Alamo, which is a separately listed Registered Historic Place and a U.S. National Historic Landmark.

The former Reading Municipal Building is a historic building at 49 Pleasant Street in Reading, Massachusetts. Built in 1885, this two-story brick building was the town's first municipal structure, housing the town offices, jail, and fire station. In 1918 all functions except fire services moved out of the building. It now serves as Reading's Pleasant Street Senior Center. The building was listed on the National Register of Historic Places in 1984.

The Niagara Engine House is located on North Hamilton Street in downtown Poughkeepsie, New York, United States. It is a brick building constructed in the early 20th century, the only extant fire house of the six engine companies that once protected the city.
The University of Arkansas Campus Historic District is a historic district that was listed on the National Register of Historic Places on September 23, 2009. The district covers the historic core of the University of Arkansas campus, including 25 buildings.

The Engine Company 2 Fire Station is a firehouse at the corner of Main and Belden streets in Hartford, Connecticut, United States. It is a brick structure built in the early 20th century, the second firehouse built for the company. Architect Russell Barker, who designed many public buildings in the city, used the Italian Renaissance Revival style, unusual for a firehouse. The front facade boasts intricate brickwork. It is one of two remaining firehouses in the city originally designed to accommodate both men and horses. In 1989, it was added to the National Register of Historic Places along with several other city firehouses. It continues to serve its original function, housing Engine Company 2 of the Hartford Fire Department.

The Central Fire Station is located in downtown Davenport, Iowa, United States and serves as the headquarters of the Davenport Fire Department, as well as the downtown fire station. Built from 1901 to 1902, the original building is the oldest active fire station west of the Mississippi River. It was individually listed on the National Register of Historic Places in 1982. In 2020 it was included as a contributing property in the Davenport Downtown Commercial Historic District.
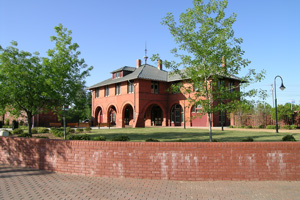
Cape Fear and Yadkin Valley Railway Passenger Depot is a historic train station located at Fayetteville, Cumberland County, North Carolina. It was built in 1890 by the Cape Fear and Yadkin Valley Railway, and is a two-story brick passenger depot with a deep hip roof in the Romanesque Revival style. The seven bay by two bay building features a rounded brick arch arcade. It operated as a passenger station until about 1900, after which it housed commercial enterprises.
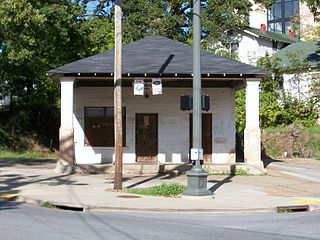
The Magnolia Company Filling Station is a historic automotive service station building at 492 West Lafayette Street in Fayetteville, Arkansas. It is a small single-story white hip-roofed brick building, with a portico, supported by brick piers, extending over the area where the fuel pumps were originally located. The building has a center entrance, with a single sash window to the left, and a large window to the right. Built in 1925, it is one of the region's oldest surviving gas stations, and, according to its National Register nomination in 1978 was the only one then known to have been built by the Magnolia Company and to still be surviving.
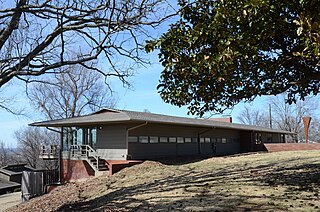
The Willis Noll House is a historic house at 531 North Sequoyah Drive in Fayetteville, Arkansas. Located on a steeply-sloping lot, it presents a single-story to the front and two to the rear. Its foundation, chimney, and part of its walls are red brick, while the rest is finished in vertical siding. The house is a long narrow rectangle capped by a shallow-pitch gable-on-hip roof. Built in 1950, it is one of five houses in Arkansas designed by native son Edward Durell Stone and the only one in his home town. The house shows the influence of Frank Lloyd Wright on Stone's work, with the open floor plan, expansive windows, and the use of natural materials.
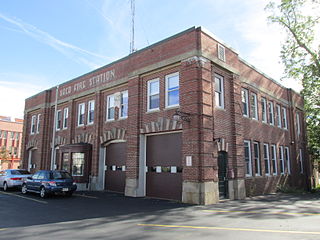
The Former Saco Central Fire Station is a historic fire station at 14 Thornton Avenue in Saco, Maine. Built in 1939 with funding from the Public Works Administration, it was the city's first modern firehouse, designed to house motorized equipment, and outfitted with the latest technology. The building was listed on the National Register of Historic Places in 2013. The building housed the fire department until 2011, and has since been converted into a mixed-use residential and commercial property.
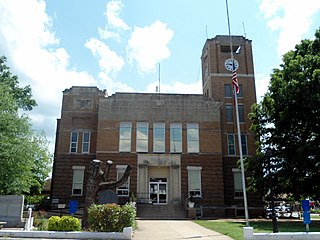
The Franklin County Courthouse is located at 211 West Commercial Street in Ozark, the county seat of Franklin County, Arkansas. It is a two-story brick structure, with a tower prominently sited at one corner. The courthouse was built in 1904 to a design by Little Rock architect Frank W. Gibb, and originally had Italianate styling. It was extensively damaged by fire in 1944, and its upper level was rebuilt in a Classical Moderne style to a design by T. Ewing Sheldon, an architect from Fayetteville.
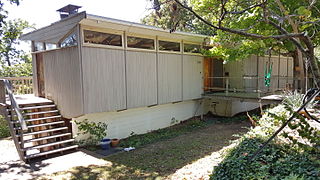
The David and Mary Margaret Durst House is a historic house at 857 Fairview Drive in Fayetteville, Arkansas. It is a post-and-beam structure, long and narrow, which is in places cantilevered over a concrete foundation poured in board forms that left vertical marks in the concrete. The building has a flat tar and gravel roof, unusual at the time of its construction for residential architecture. The house was the first major design of architect John G. Williams, made in collaboration with his clients, David and Mary Margaret Durst. David Durst was at the time chairman of the art department at the University of Arkansas at Fayetteville, and Williams was the head of its Architecture Department.

The Fayetteville Fire Department Fire Station 3 is a historic fire station at 4140 South School Street in Fayetteville, Arkansas. It is a single story masonry structure, built out of brick in 1963 to a design by local architect T. Ewing Shelton, and is located near the northwest corner of the Drake Field airport. It has two equipment bays on the left, articulated by projecting piers which have narrow windows on the outside. To the right is a lower section, housing a pedestrian entrance and a pair of sash windows. The station is significant as a high-quality local example of Mid-Century Modern design, and for its exemplification of the community's growth in the mid-20th century.

The Wait Block is a historic commercial building on Main Street in Manchester Center, Vermont. Built in 1884–85, it is a distinctive late example of vernacular Italianate design, executed in brick and marble. It notably survived the 1893 fire that devastated the village's business district. It was listed on the National Register of Historic Places in 1996.

The Ethan Allen Engine Company No. 4 is a historic former fire and police station at 135 Church Street in Burlington, Vermont. Built in 1887 for a private fire company, it is a fine local example of 19th-century commercial architecture. It served the city as a fire and police station until the 1960s, and is now used as a commercial space. It was listed on the National Register of Historic Places in 1971, and is a contributing property to the City Hall Park Historic District.
The Dr. James Patrick House is a historic house at 370 North Williams Drive in Fayetteville, Arkansas. Set on a steeply pitched lot on Mount Sequoyah, it is a basically linear single-story structure sited well away from the road to maximize its eastward view. It has a low-pitch roof and is finished in glass and brick. It is functionally divided by a carport near its center, with public rooms on one side and private ones the other. It was built in 1965–66 to a design by Ernie Jacks, who had previously worked with Edward Durell Stone. It is a distinctive local example of Mid-Century Modern architecture, in a neighborhood principally populated with more conventional vernacular buildings of the period.
The Vernon Fitzhugh House is a historic house at 1551 East Hope Street in Fayetteville, Arkansas. It is a T-shaped two-story, built of brown brick, with extensive use of single-pane glass windows and French doors. The house was built in 1962 to a design by Arkansas architect Warren Segraves, and is a good example of Mid-Century Modern residential architecture, with deep overhanging eaves, and unusual placement and size of its windows. It was built for Vernon Fitzhugh, owner of a local business services company.
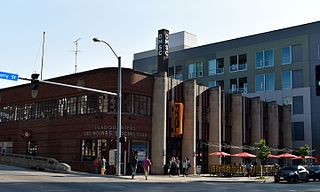
The Des Moines Fire Department Headquarters' Fire Station No. 1 and Shop Building are historic buildings located in downtown Des Moines, Iowa, United States. Completed in 1937, the facility provided a unified campus for the fire department's administration, citywide dispatch, training, maintenance, as well as the increased need for fire protective services in the commercial and warehouse districts in which the complex is located. It was designed by the Des Moines architectural firm of Proudfoot, Rawson, Brooks and Borg, and built by local contractor F.B. Dickinson & Co. The project provided jobs for local residents during the Great Depression, and 45% of its funding was provided by the Public Works Administration (PWA). The City of Des Moines provided the rest of the funds. The radio tower, which shares the historic designation with the building, was used to dispatch fire personnel from 1958 to 1978. The buildings were used by the local fire department from 1937 to 2013. It was replaced by two different facilities. The old fire station and shop building was acquired by the Des Moines Social Club, a nonprofit arts organization.



















