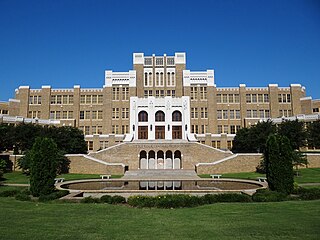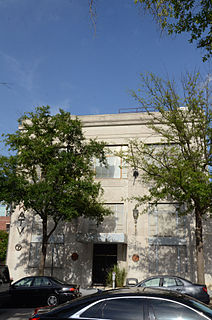
Little Rock Central High School (LRCHS) is an accredited comprehensive public high school in Little Rock, Arkansas, United States. The school was the site of forced desegregation in 1957 after the U.S. Supreme Court ruled that segregation of public schools was unconstitutional three years earlier. This was during the period of heightened activism in the civil rights movement.

The Old State House, formerly called the Arkansas State House, is the oldest surviving state capitol building west of the Mississippi River. It was the site of the secession convention, as well as the fourth constitutional convention when delegates agreed to ensure voting rights for freedmen and establish public education.

The Governor's Mansion Historic District is a historic district covering a large historic neighborhood of Little Rock, Arkansas. It was listed on the National Register of Historic Places in 1978 and its borders were increased in 1988 and again in 2002. The district is notable for the large number of well-preserved late 19th and early 20th-century houses, and includes a major cross-section of residential architecture designed by the noted Little Rock architect Charles L. Thompson. It is the oldest city neighborhood to retain its residential character.

George Richard Mann was a United States architect, trained at MIT, whose designs included the Arkansas State Capitol. He was the leading architect in Arkansas from 1900 until 1930, and his designs were among the finalists in competitions for the capitols of several other states.

The Little Rock U.S. Post Office and Courthouse, also known as Old Post Office and Courthouse, in Little Rock, Arkansas, is a historic post office, federal office, and courthouse building located at Little Rock in Pulaski County, Arkansas. It is a courthouse for the United States District Court for the Eastern District of Arkansas.

Charles L. Thompson and associates is an architectural group that has worked in Arkansas since the late 1800s and continues to this day, now as Cromwell Architects Engineers, Inc.. This article is about Thompson and associates' work as part of one architectural group, and its predecessor and descendant firms, including under names Charles L. Thompson,Thompson & Harding,Sanders & Ginocchio, and Thompson, Sanders and Ginocchio.

The Exchange Bank Building is a historic commercial building at 423 Main Street in Little Rock, Arkansas. It is a five-story masonry structure, built in 1921 out of reinforced concrete, brick, limestone, and granite. It has Classical Revival, with its main facade dominated by massive engaged fluted Doric columns. It was designed by the noted Arkansas architectural firm of Thompson & Harding, and is considered one of its best commercial designs.

The Gazette Building in downtown Little Rock, Arkansas was built in 1908. It was designed by architect George R. Mann, and built by Peter Hotze. The building was listed on the U.S. National Register of Historic Places in 1976. Originally and for many years, the building served as the headquarters of the Arkansas Gazette newspaper. After the Gazette was sold and became the Arkansas Democrat-Gazette, the building served as the national campaign headquarters for the 1992 presidential campaign of Governor Bill Clinton. It now houses the Elementary and Middle Schools for eStem Public Charter Schools.

Mount Zion Baptist Church is a historic church at 900 Cross Street in Little Rock, Arkansas. It is a buff brick structure with modest Prairie School features on its exterior, with a three-part facade articulated by brick pilasters, and a trio of entrances set in the center section above a raised basement. The interior of the church is extremely elaborate in its decoration, with a pressed-metal ceiling, elaborate central copper light fixture, and banks of stained glass windows. The church was built in 1926 for a predominantly African-American congregation founded in 1877.

St. Edwards Church is a historic Roman Catholic church at 801 Sherman Street in Little Rock, Arkansas, United States. Built in 1901, it is a handsome Gothic Revival structure, built out of brick with stone trim. A pair of buttressed towers flank a central gabled section, with entrance in each of the three parts set in Gothic-arched openings. A large rose window stands above the center entrance below the gable, where there is a narrow Gothic-arched louver. Designed by Charles L. Thompson, it is the most academically formal example of the Gothic Revival in his portfolio of work.

The Exchange Bank building is a historic commercial building at Washington and Oak Streets in El Dorado, Arkansas. Built in 1926–27, the nine story building was the first skyscraper in Union County, and it was the tallest building in El Dorado at the time of its listing on the National Register of Historic Places in 1986. It was designed by the Little Rock firm of Mann & Stern, and is an eclectic mix of Venetian-inspired Revival styles. It was built during El Dorado's oil boom, and housed the headquarters of Lion Oil. It was included in the El Dorado Commercial Historic District in 2003.

The Old Camden Post Office is a former post office building at 133 Washington Street SW in Camden, Arkansas. The two story Romanesque Revival structure was built in 1895, and is one of the city's finest brick buildings. It was described, shortly after its construction, as the "finest building between Little Rock and Texarkana". It originally housed the post office on the ground floor and the Federal Land Office on the second floor.

The Federal Building of Little Rock, Arkansas is located at 700 West Capitol Avenue, adjacent to the Richard Sheppard Arnold United States Post Office and Courthouse. It is a large seven-story Modern structure, occupying an entire city block, built in 1962 to the designs of the local firms of Swaim & Allen & Associates and Ginocchio, Cromwell & Associates. Utilizing modern curtain-wall construction, its exterior is dominated on the upper floors by a narrow windows separated by limestone spandrels. The south-facing main entrance is recessed, consisting of several pairs of double doors, with flanking gold-colored grillwork.

The Hot Springs Federal Courthouse is located at 100 Reserve Street in Hot Springs, Arkansas. It is a three-story building, with a steel frame clad in orange brick, with porcelain panels and aluminum-clad windows. It was designed by the Little Rock firm Wittenberg, Delony & Davidson, and was built in 1959–60 on the site of the Eastman Hotel, once one of the city's largest spa hotels. It is one of the city's best examples of commercial International architecture.

North Little Rock City Hall is located at 300 Main Street in North Little Rock, Arkansas. It is a Classical Revival two-story building, with an exterior of stone with terra cotta trim. Prominent features of its street-facing facades are massive engaged two-story fluted Ionic columns. It was built in 1914–15, and is based on the design of a bank building seen by Mayor J.P. Faucette in St. Louis, Missouri.

The South Main Street Apartments Historic District encompasses a pair of identical Colonial Revival apartment houses at 2209 and 2213 Main Street in Little Rock, Arkansas. Both are two-story four-unit buildings, finished in a brick veneer and topped by a dormered hip roof. They were built in 1941, and are among the first buildings in the city to be built with funding assistance from the Federal Housing Administration. They were designed by the Little Rock firm of Bruggeman, Swaim & Allen.

The Worthen Bank Building is a historic commercial building at 401 Main Street in downtown Little Rock, Arkansas. It is a two-story masonry structure with neoclassical and Art Deco lines. It has a steel frame and is faced in limestone. Three bays of three-part windows stand on the second floor, and two flank the center entry. The building was constructed in 1928 for the Worthen Bank, founded in 1877, and was designed by George R. Mann, a prominent local architect whose best-known work is the Arkansas State Capitol. In 1969 the building was acquired by local television station KATV, which converted into studios.

The Ross Building is a historic commercial building at 700 South Schiller Street in Little Rock, Arkansas. It is a single-story masonry structure, whose front facade features five bay windows sheltered by awnings, and a high parapet with cornice above. A major extension to the rear is covered by a hip roof, and includes space historically used both by its retail tenants and as residences for owners and employees. The building was built in 1896–97, and originally housed a grocery store serving the area's predominantly German-American population. It has since gone through a significant number of other commercial uses; although its exterior retains many original features, its interior has been heavily modified.




















