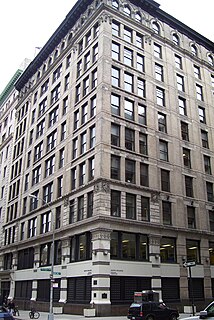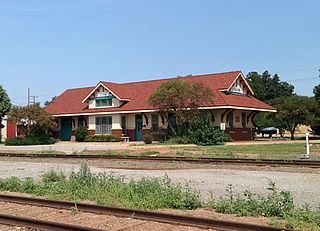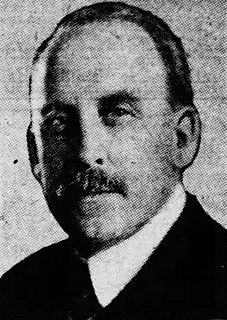Kenton is a neighborhood in the north section of Portland, Oregon, United States. The neighborhood was originally a company town founded in 1911 for the Swift Meat Packing Company.

Petworth is a residential neighborhood in the Northwest quadrant of Washington, D.C. It is bounded to the east by the Armed Forces Retirement Home and Rock Creek Cemetery, to the west by Arkansas Avenue NW, to the south by Rock Creek Church Road NW and Spring Road NW, and to the north by Kennedy Street NW.

Baker is a neighborhood in Denver, Colorado, United States.
Elmwood is a neighborhood in the South Side of Providence, Rhode Island. The triangular region is demarcated by Broad Street, Elmwood Avenue, and Interstate 95.

Downtown Grand Forks is the original commercial center of Grand Forks, North Dakota. Located on the western bank of the Red River of the North, the downtown neighborhood is situated near the fork of the Red River and the Red Lake River. While downtown is no longer the dominant commercial area of the Greater Grand Forks community, it remains the historic center of Grand Forks. An 80.4-acre (32.5 ha) portion was listed on the National Register of Historic Places in 2005, as Downtown Grand Forks Historic District. Today, downtown Grand Forks is home to many offices, stores, restaurants, and bars.

The Harlem YMCA is located at 180 West 135th Street between Lenox Avenue and Adam Clayton Powell Jr. Boulevard in the Harlem neighborhood of Manhattan, New York City. Built in 1931-32, the red-brown brick building with neo-Georgian details was designed by the Architectural Bureau of the National Council of the YMCA, with James C. Mackenzie Jr. as the architect in charge. It replaced the building from 1919 across the street. Inside the building is a mural by Aaron Douglas titled "Evolution of Negro Dance." The building was declared a National Historic Landmark in 1976, and was designated a New York City Landmark in 1998.

North Hall, University of Wisconsin was the first structure on the University of Wisconsin campus. Located on Bascom Hill, it was built in 1851 at a cost of $19,000. John Muir resided in North Hall when he was a student at the university from 1860 to 1863. It currently houses the offices of the political science faculty at the university. Muir knoll, across the street, was home to the first American university ski tournament in 1920.
Henry O. Jaastad (1872–1965) was an influential Tucson, Arizona architect. His firm created over 500 buildings and Jaastad was Mayor of Tucson for 14 years. A number of his works are listed on the U.S. National Register of Historic Places for their architecture.

The Brown Building is a ten-story building that is part of the campus of New York University (NYU), which owns it. It is located at 23–29 Washington Place, between Greene Street and Washington Square East in the Greenwich Village neighborhood of Manhattan, New York City, and is best known as the location of the March 25, 1911, Triangle Shirtwaist Factory fire, which killed 146 people.

There are nine historic districts in Meridian, Mississippi. Each of these districts is listed on the National Register of Historic Places. One district, Meridian Downtown Historic District, is a combination of two older districts, Meridian Urban Center Historic District and Union Station Historic District. Many architectural styles are present in the districts, most from the late 19th century and early 20th century, including Queen Anne, Colonial Revival, Italianate, Art Deco, Late Victorian, and Bungalow.

Frederick Heath was an American architect responsible for numerous projects in Tacoma, Washington. He worked out of his own office and as a senior partner at architectural firms. He was involved with Spaulding, Russell & Heath, and Heath & Gove. His work included designs for several historic and notable schools, churches, stadiums, and commercial properties.
Albert Anthony Ten Eyck Brown (1878–1940) was an architect active in Atlanta, Georgia and other areas. Brown was born in Albany, New York. He studied at the New York Academy of Design.

Portland Fire Station No. 7, located in southeast Portland in the U.S. state of Oregon, is a two-story structure listed on the National Register of Historic Places. Built in 1927, it was added to the register in 1989. It was the last of numerous Portland firehouses to be designed by fire chief and architect Lee Gray Holden, who died of a stroke while visiting the No. 7 firehouse in 1943. The building continued to be used by the city's Fire Department until the 1980s, when it was sold off and used as an automobile garage. It was acquired by a local developer in 2009, and was restored and remodeled for office and retail use.

The Court Street Commercial Historic District is a largely intact part of the old downtown of Richland Center, Wisconsin. It was added to the National Register of Historic Places in 1989 - a 11.2 acres (4.5 ha) historic district which included 51 contributing buildings and 20 non-contributing ones. The buildings are commercial, mostly in Late Victorian styles constructed from 1870 to 1938. Most are brick two-story buildings; a few one-story and three-story brick buildings are interspersed.

The Boscawen Academy and Much-I-Do Hose House are a pair of historic civic buildings in Boscawen, New Hampshire. Now owned by the Boscawen Historical Society, these two buildings played a significant role in the civic history of the town for over 150 years, and were listed on the National Register of Historic Places in 1980.

The Sayre Rock Island Depot is a historic railroad station located at 106 E. Poplar Ave. in Sayre, Oklahoma. The depot was built in 1927 along the Chicago, Rock Island and Pacific Railroad ; it replaced Sayre's original Rock Island station, which opened outside the town limits in 1901. The new station is just two blocks north of downtown Sayre. It accommodated the increased traffic the line had gained in the early 1920s; it also helped the railroad compete with the recently designated U.S. Route 66. The station building was built from and has an Italian Renaissance Revival design. Its design resembles two other surviving Rock Island stations in Oklahoma: the Hobart Depot and the Walters Depot.

The Central Ohio Fire Museum is a firefighting museum in downtown Columbus, Ohio. The museum is housed in the former Engine House No. 16 of the Columbus Fire Department, built in 1908. It was listed on the Columbus Register of Historic Properties in 1983 and the National Register of Historic Places in 1995.

Albert L. Harris was an American architect who worked primarily in Washington, D.C. He was born in Wales and emigrated to the United States as a young child. He worked for architectural firms in Chicago and Baltimore and then Washington, where he also obtained an architectural degree from George Washington University. He was a part-time professor there while also working for the US Navy and then the city of Washington where he served as the city's Municipal Architect from 1921 until his death in 1933. A number of his works are listed on the National Register of Historic Places (NRHP).
















