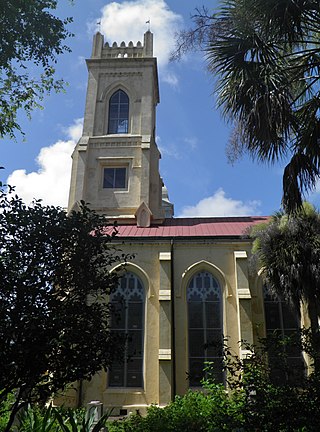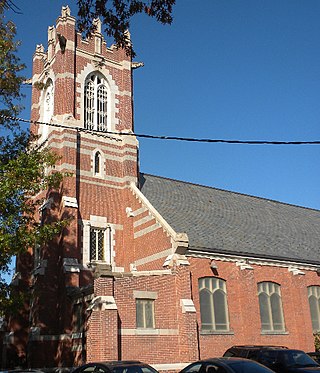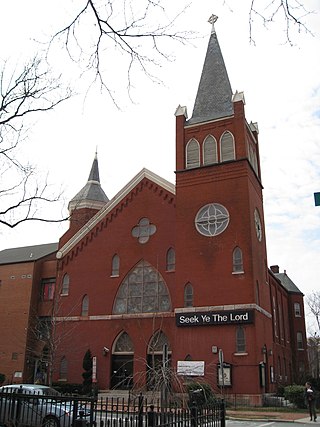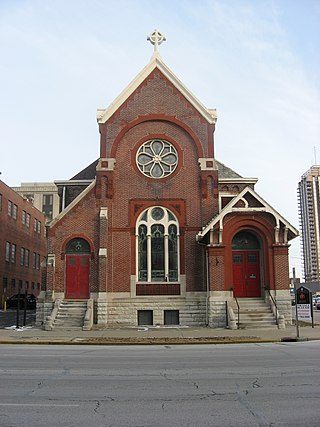
Wetumpka is a city in and the county seat of Elmore County, Alabama, United States. At the 2020 census, the population was 7,220. In the early 21st century, Elmore County became one of the fastest-growing counties in the state. The city is considered part of the Montgomery Metropolitan Area.

The 16th Street Baptist Church is a Baptist church in Birmingham, Alabama, United States. In 1963, the church was bombed by Ku Klux Klan members. The bombing killed four young girls in the midst of the Civil Rights Movement. The church is still in operation and is a central landmark in the Birmingham Civil Rights District. It was designated as a National Historic Landmark in 2006. Since 2008, it has also been on the UNESCO list of tentative World Heritage Sites.

The Cathedral of St. John the Evangelist is the episcopal see of the Catholic Archdiocese of Milwaukee in Milwaukee, Wisconsin. The building itself is in German Renaissance Revival style, built in 1847, with changes after several fires. It is listed on the National Register of Historic Places and designated a Milwaukee Landmark. It is located just east of Cathedral Square Park.

The Unitarian Church in Charleston, home to a Unitarian Universalist congregation, is a historic church located at 4 Archdale Street in Charleston, South Carolina. It is the oldest Unitarian church in the South and the second oldest church building on the peninsula of Charleston.

Government Street Presbyterian Church in Mobile, Alabama is one of the oldest and least-altered Greek Revival church buildings in the United States. The architectural design is by James Gallier Sr., James H. Dakin, and Charles Dakin. The trio also designed Barton Academy, four blocks down Government Street to the west. Government Street Presbyterian reflects the influences of Ithiel Town, Minard Lafever, and Andrew Jackson Downing. It was declared a National Historic Landmark in 1992.

Trinity Episcopal Church is a historic church in Mobile, Alabama, United States. It was the first large Gothic Revival church built in Alabama. The building was designed by architects Frank Wills and Henry Dudley.

The First Free Will Baptist Church are a historic Free Will Baptist Church complex in Ashland, New Hampshire. The complex consists of three buildings: the brick church building, which was built in 1834; the old vestry, a brick building standing near the street which was built c. 1835 as a school and converted to a vestry in 1878; and the new vestry, a wooden structure added in 1899 to join the two brick buildings together. The church, a fine vernacular Federal style building when it was built, had its interior extensively restyled in the late 19th and early 20th centuries. The complex was listed on the National Register of Historic Places in 1983, primarily as a good example of modest Victorian church architecture. It now houses the Ashland Community Church.

The First Baptist Church of Ossining is located in the center of the village of Ossining, New York, United States. It is a brick building in the Gothic Revival architectural style with a tall wooden steeple built in the 1870s, one of Ossining's most prominent landmarks. In 1973 it was listed on the National Register of Historic Places. Sixteen years later, in 1989, it was included as a contributing property to the Downtown Ossining Historic District when it was listed on the Register.

St. Luke's Episcopal Church is a historic church at 111-113 Whalley Avenue in New Haven, Connecticut. Built in 1905 for a congregation founded in 1844, it is a good example of late Gothic Revival architecture, and is further notable as the second church in the city established as an African-American congregation. It was listed on the National Register of Historic Places in 2003.

First Baptist Church is located in central Davenport, Iowa, United States. It was listed on the National Register of Historic Places in 1983 as Calvary Baptist Church/First Baptist Church. It is affiliated with American Baptist Churches USA.

Third Baptist Church is a historic church at 1546 5th Street and Q Street NW in the Shaw neighbourhood of north-western Washington, DC.

Gethsemane Lutheran Church is a historic Lutheran church in downtown Austin, Texas. It is designated as a Recorded Texas Historic Landmark and is listed on the National Register of Historic Places along with the neighboring Luther Hall. The building currently houses the offices of the Texas Historical Commission.

St. Stephen's Church, also known as St. Stephen's Episcopal Church, is an historic church located at 6807 Northumberland Highway, Heathsville, Northumberland County, in the Northern Neck of Virginia. Built in 1881, it was designed in the Carpenter Gothic style by T. Buckler Ghequiere. On December 28, 1979, it was added to the National Register of Historic Places. It remains in use by an active parish in the Episcopal Diocese of Virginia. It is located in the Heathsville Historic District.

Mount Zion Baptist Church is a historic African-American Baptist church located at 413 N. Church Street in Salisbury, Rowan County, North Carolina. The sanctuary was built in 1907, and is a red brick Gothic Revival style building. It features stained glass lancet windows and small triangular shaped windows and former towers capped by octagonal conical roofs. A brick-veneered educational/manse wing added between 1913 and 1920.

The Siloam Baptist Church is a Baptist church in Marion, Alabama, affiliated with the Southern Baptist Convention. The current brick Greek Revival building was completed in 1848.

The First United Methodist Church is a historic United Methodist Church in Jasper, Walker County, Alabama. The congregation dates back to the 1830s. This building is their fifth, built from 1912–21. Architectural scholars consider this to be one of the best of its type in the state. It was added to the National Register of Historic Places on February 14, 1985. On December 10, 2022, the congregation disaffiliated with the United Methodist Church to join the Global Methodist Church and began using the name JasperFirst Methodist Church.

First Presbyterian Church was a historic Presbyterian church building and congregation at 100 West Bridge Street in Wetumpka, Alabama, United States. The Carpenter Gothic structure was built by a local builder in 1856 at a cost of $2,300. It featured a Gothic Revival exterior and a Greek Revival interior. The finished building was dedicated on June 14, 1857. It was added to the National Register of Historic Places in 1976.

Pilgrim Congregational Church is a historic church building at 540-544 Columbia Road in the Dorchester neighborhood of Boston, Massachusetts. The brick Romanesque Revival building was built 1890–1893 to a design by Worcester architect Stephen C. Earle. The congregation for which it was built was established in 1862; this was its second purpose-built church. The congregation was divided when the Romsey Congregational Church was established in 1893 to serve congregants living closer to Savin Hill; the two congregations were reunited in 1930, and stained glass windows from the Romsey Church were installed in this building.
Church Square is a city block in downtown Columbus, Georgia home to two churches: First Baptist Church of Columbus and St. Luke United Methodist Church. The block, located between 2nd and 3rd Avenues and 11th and 12th Streets, is significant because it is the only remaining square designated for church use by Edward Lloyd Thomas, who surveyed the area in 1828 and drew up the original city plan. The square was listed on the National Register of Historic Places on December 2, 1980.

Mount Pisgah Lutheran Church, also known in its early years as the First Lutheran Church and First English Lutheran Church, was located at 701 North Pennsylvania Street in downtown Indianapolis, Indiana. The historic church was built by the city's first Lutheran congregation, which organized in 1837, and was its third house of worship. The former church building was subsequently operated as a for-profit event venue under the name The Sanctuary on Penn until it was destroyed by a fire on December 24, 2024.





















