
The Windsor Avenue Congregational Church is historic church at 2030 Main Street in Hartford, Connecticut. The brick Romanesque Revival-style church building, completed in 1872, now houses the Faith Congregational Church, whose lineage includes the city's oldest African-American congregation, established in 1819. The church is a stop on the Connecticut Freedom Trail and was listed on the United States National Register of Historic Places in 1993.

First Baptist Congregational Church is a United Church of Christ and Baptist congregation currently located at 60 N. Ashland Blvd. in Chicago, Illinois, United States. The church building is an Illinois Historic Landmark and is listed on the National Register of Historic Places. The building was designed by architect Gurdon P. Randall for the Union Park Congregational Church, founded in 1860, and was built between 1869 and 1871. After the Great Chicago Fire of 1871, the Mayor's Office, City Council, and General Relief Committee of Chicago were temporarily headquartered in the church. In 1910, the building of nearby First Congregational Church burnt down. Union Park Congregational then merged with First Congregational to form (New) First Congregational Church. Two other congregations would eventually merged into the new First Congregational Church: Leavitt Street Congregational Church in 1917 and Bethany Congregational Church in the 1920s.

The Second Church in Newton, United Church of Christ, is located at 60 Highland Street in West Newton, a village of Newton, Massachusetts. This church is rooted in the Congregational denomination, does not require uniformity of belief, and welcomes all visitors. Its present church building, a Gothic Victorian structure designed by architects Allen & Collens and completed in 1916, was listed in the National Register of Historic Places in 1990.

United Parish of Auburndale, formerly the Auburndale Congregational Church, is a historic church at 64 Hancock Street in the Auburndale village of Newton, Massachusetts. Built in 1857 for an 1850 congregation and repeatedly enlarged, it is a prominent regional example of Romanesque architecture in wood. It was added to the National Register of Historic Places on September 4, 1986.

The First Unitarian Church of Detroit was located at 2870 Woodward Avenue in Midtown Detroit, Michigan. Built between 1889 and 1890, it was listed on the National Register of Historic Places in 1982. It was destroyed by fire on May 10, 2014.
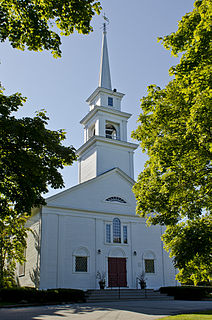
The First Trinitarian Congregational Church is a historic Congregational church at 381 Country Way in Scituate, Massachusetts; it is associated with the United Church of Christ. The Classical Revival church building was constructed in 1826 after its congregation had left the First Parish Church of Scituate when it became Unitarian in theology. The church building was added to the National Register of Historic Places in 2002.
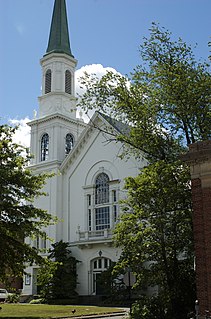
The First Congregational Church, now known as Trinity Church, is an historic church at 730 Main Street in Waltham, Massachusetts. The present church building, an architecturally distinctive blend of Romanesque and Georgian Revival styling, was built in 1870 for a congregation established in 1820. It was listed on the National Register of Historic Places in 1989.

The First Congregational Church is an historic church in Stoneham, Massachusetts. Built in 1840, it is a fine local example of Greek Revival architecture, and is a landmark in the town center. It was listed on the National Register of Historic Places on April 13, 1984. The church is affiliated with the United Church of Christ; the current pastor is the Rev. Meredith Allen.

Bethany Congregational Church(www.bethanycongchurch.org) is a historic Congregational church building at 18 Spear Street in Quincy, Massachusetts. The Gothic Revival building was designed and built in 1927 to a design by J. Williams Beal, Sons, for a congregation which was established in 1832. The building was listed on the National Register of Historic Places in 1989. Services are held every Sunday at 9:30 AM. All are welcome.

The Clarendon Congregational Church is a historic church building at 298 Middle Road in Clarendon, Vermont. Built in 1824 and modified with Gothic features in the 1880s, it is a well-preserved 19th-century brick church. The building was listed on the National Register of Historic Places in 1984. The present minister is Rev. Bill Kingsley.

The former First Bible Missionary Church, located in the West End of Davenport, Iowa, United States, is an historic structure listed on the National Register of Historic Places. The building was built as a Congregational Church.

The First Congregational Church of Oregon City, also known as Atkinson Memorial Congregational Church, is a historic building located at 6th and John Adams Sts. in Oregon City, Oregon. The congregation was formed in 1844 as a non-denominational Protestant congregation. In 1892 they affiliated with the Congregational Christian Church from the local Congregational Society that had been formed in 1849 from the 1844 congregation. The present building was constructed in the Gothic Revival style in 1925 after the previous building had been destroyed in a fire in 1923. It was listed on the National Register of Historic Places in 1982.

First Congregational Church of Austin, also known as Greater Holy Temple of God in Christ, is a historic church at 5701 West Midway Place in Chicago, Illinois. The church was built in 1905 for a Congregational assembly; it was later used by Seventh-Day Adventist, Roman Catholic, and Church of God in Christ congregations. Architect William Eugene Drummond, a student of Frank Lloyd Wright, designed the church in the Prairie School style; it is an unusual example of a Prairie School church and was influenced by Wright's Unity Temple. The one-story building consists of a tall central section with massive piers and a smaller section to either side. The entrance is recessed in the base of the central section; the doorway features lintels and posts that continue the building's rectilinear emphasis. Leaded glass windows are recessed in the spaces between the central section's piers.

Union Park Congregational Church and Carpenter Chapel is a historic church building at 60 N. Ashland Blvd. on the Near West Side of Chicago, Illinois. The chapel is named after Philo Carpenter, a deacon, a co-founder of the congregation and of the Chicago Theological Seminary, and an early donor of the original church who was also a noted abolitionist and the city's first druggist. The two buildings are considered as a unit; together, they are a Chicago Landmark and an Illinois Historic Landmark and are listed on the National Register of Historic Places. The church building is currently occupied by the First Baptist Congregational Church, whose official mailing address is 1613 W. Washington Blvd. in Chicago.
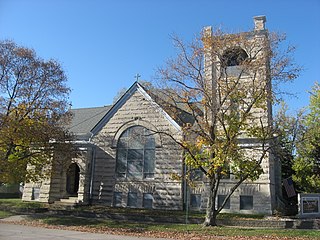
First Congregational Church is a historic Congregational church located at 202 N 6th Street in Marshall, Illinois. Built in 1909, the church was the third built for Marshall's First Congregation, which was established in 1841. The Gray Construction Company built the church in the Richardsonian Romanesque style. The church has limestone walls laid in alternating smooth and rusticated rows. The asymmetrical entrance features two arches supported by columns with ornamental floral capitals. The church has multiple stained glass windows, including a rose window on its front facade. A 56-foot (17 m) bell tower with square pillars at the upper corners marks the southeast corner of the building. The tower's bell, a relic from the original two churches, was made in 1850 by the Buckeye Bell Foundry of Cincinnati, Ohio.

All Souls Congregational Church is an historic church at 10 Broadway in Bangor, Maine. Built in 1911, it is a landmark in the city, designed by the noted proponent of the Gothic Revival, Ralph Adams Cram. It was listed on the National Register of Historic Places in 1992. The church is affiliated with the United Church of Christ; the current pastor is Rev. Chad L. Poland.

The First Congregational Church of LaMoille is a historic church located at 94 Franklin Street in La Moille, Illinois, United States. The building was constructed in 1867 for La Moille's Congregational church, which was established by Owen Lovejoy in 1840. The church was designed in the Italianate style, which was growing in popularity at the time. Its design features tall arched windows, a tower atop the main entrance, decorative pilasters at the corners, and corbelling along the front cornice. The church originally included several Gothic Revival features as well, such as a spire steeple and pinnacles, but these fell into disrepair and were removed.
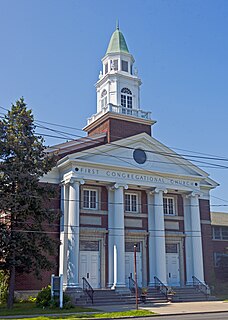
The First Congregational Church of Albany, also known as The Ray Palmer Memorial, is located on Quail Street in the Woodlawn section of Albany, New York, United States. It is a brick building in the Colonial Revival architectural style built in the 1910s and expanded half a century later. In 2014 it was listed on the National Register of Historic Places.

Rollo Congregational United Church of Christ is a Congregational church at 2471 Weddell Street in Rollo, Illinois. Rollo's Congregational church was founded in 1865; it originally met in a wooden church in rural Paw Paw Township and moved to Rollo in 1886. The present church building was built in 1913 after a storm damaged the previous church. Built by Andrew Svihus of nearby Shabbona, the church has a vernacular side steeple plan with Romanesque Revival details. Its design includes a brick exterior marked by pilasters and corbelling, a cross-gabled roof with a front-facing gable, a smaller gable above the front entrance, and a bell tower at the southeast corner.
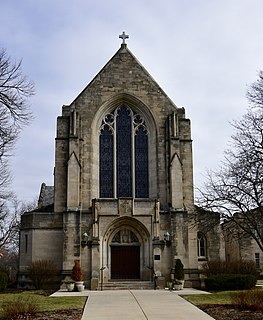
Emmanuel Episcopal Church is a historic Episcopal church at 203 S. Kensington Avenue in La Grange, Illinois. La Grange's Episcopal congregation formed in 1872 and built its first church in 1878. The current church building was built in 1925-26 to replace the original church after it burned down in 1924. Architect John Neal Tilton, Jr., who was also a member of the congregation, gave the new church a Gothic Revival design inspired by cathedral architecture; the design bucked the contemporary tradition of giving suburban churches simple designs. The church's design includes an ashlar limestone exterior, lancet windows with stone surrounds, a parapet with a cross above the entrance, and a large entrance gable flanked by buttresses. The church's stained glass windows, which were installed over the course of a multi-decade program, were designed by multiple artists and feature scenes of everyday American life.























