
First National Center, formerly known as First National Bank Building, is a prominent mixed-use skyscraper in downtown Oklahoma City. The art deco tower is 406 feet tall at the roof, and is 446 feet at its spire and contains 33 floors. The building was constructed in 1931 at an original square footage of 451,000 square feet (41,900 m2) by the First National Bank and Trust Company of Oklahoma City. Additions in 1957 and 1972 brought the square footage to 998,000 square feet (92,700 m2) of office space before the 2022 restoration and remodeling reduced it to 497,371 square feet (46,207.3 m2).

The Bank of California Building, also known as the Durham & Bates Building and currently the Three Kings Building, is a historic former bank building in downtown Portland, Oregon, United States. It has been on the National Register of Historic Places since 1978. The three-story building was designed by A. E. Doyle in an Italianate style and completed in 1925. The ground floor features a two-story-high grand room with 36-foot (11 m) ceilings. The building's original owner and occupant, the Bank of California, moved out around the end of 1969 and sold the building in 1970. It was last used as a bank in 1977. It is currently owned by Surlamer Investments.
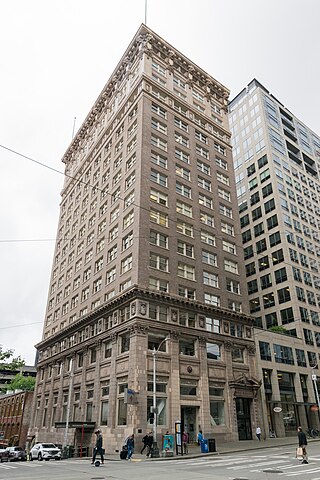
The Hoge Building is a 17-story building constructed in 1911 by, and named for James D. Hoge, a banker and real estate investor, on the northwest corner of Second Avenue and Cherry Street in Seattle, Washington. The building was constructed primarily of tan brick and terracotta built over a steel frame in the architectural style of Second Renaissance Revival with elements of Beaux Arts. It was the tallest building in Seattle from 1911 to 1914, until the completion of Smith Tower.

The Cary Building is a commercial building located at 229 Gratiot Avenue in Downtown Detroit. It was listed on the National Register of Historic Places in 1983.
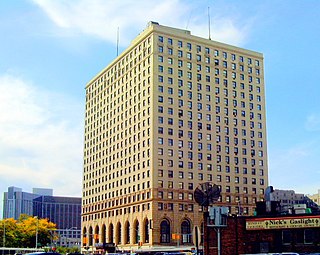
The Detroit-Leland Hotel is a historic hotel located at 400 Bagley Street in Downtown Detroit, Michigan. It is the oldest continuously operating hotel in downtown Detroit, and was listed on the National Register of Historic Places in 2005. The ballroom of the Detroit-Leland has hosted a nightclub, the Leland City Club, since 1983. The hotel is now named The Leland and no longer rents to overnight guests.

The First National Bank and Trust Building is a historic building on Public Square in downtown Lima, Ohio, United States. The rectangular building, completed in 1926, was designed by Weary & Alford Company, an architectural firm from Chicago. It was the location of the offices of the First National Bank and Trust Company from 1926 until 1974, when the company became a part of Huntington Bank. The structure's twelve stories are faced with Indiana Limestone. Each column of windows is topped with an arch window on the highest floor, and the spandrels between the arch windows are connected to each other.

The Joel W. Solomon Federal Building and United States Courthouse, commonly referred to as the Solomon Building, is a historic post office and courthouse located at Chattanooga, Tennessee in Hamilton County, Tennessee. The courthouse serves the United States District Court for the Eastern District of Tennessee. The building is listed on the National Register of Historic Places as U.S. Post Office. It was designed by Shreve, Lamb and Harmon and Reuben Harrison Hunt with watercolor murals by Hilton Leech.

Colcord Hotel is a luxury boutique hotel located in downtown Oklahoma City, in the U.S. state of Oklahoma. The building was finished in 1909 and has been considered Oklahoma City's first skyscraper. It is 145 feet (44 m) tall and has 14 floors.

The Greenwich Avenue Historic District is a historic district representing the commercial and civic historical development of the downtown area of the town of Greenwich, Connecticut. The district was listed on the National Register of Historic Places on August 31, 1989. Included in the district is the Greenwich Municipal Center Historic District, which was listed on the National Register the year before for the classical revival style municipal buildings in the core of Downtown. Most of the commercial buildings in the district fall into three broad styles, reflecting the period in which they were built: Italianate, Georgian Revival, and Commercial style. The district is linear and runs north–south along the entire length of Greenwich Avenue, the main thoroughfare of Downtown Greenwich, between U.S. Route 1 and the New Haven Line railroad tracks.

Davenport Bank and Trust Company was the leading bank of the Quad Cities metropolitan area for much of the 20th century and for the surrounding region of eastern Iowa and western Illinois. It was once Iowa's largest commercial bank, and the headquarters building has dominated the city's skyline since it was constructed in 1927 at the corner of Third and Main Streets in downtown Davenport, Iowa. It was acquired by Norwest Bank of Minneapolis in 1993 and now operates as part of Wells Fargo following a 1998 merger of the two financial institutions. The historic building was listed on the National Register of Historic Places in 1983 under the name of its predecessor financial institution American Commercial and Savings Bank. In 2016 the National Register approved a boundary increase with the Davenport Bank and Trust name. It was included as a contributing property in the Davenport Downtown Commercial Historic District in 2020. It remains the tallest building in the Quad Cities, and is today known as Davenport Bank Apartments as it has been redeveloped into a mixed-use facility housing commercial, office, and residential space.

The First National Bank Building is a historic building located in downtown Davenport, Iowa, United States. It was individually listed on the National Register of Historic Places in 1983. In 2020 it was included as a contributing property in the Davenport Downtown Commercial Historic District. The building is now known as the US Bank Building, its main tenant.

The Mahaska County Courthouse in Oskaloosa, Iowa, United States, was built in 1886. It was individually listed on the National Register of Historic Places in 1981 as a part of the County Courthouses in Iowa Thematic Resource. In 1986 it was included as a contributing property in the Oskaloosa City Square Commercial Historic District. The courthouse is the second building the county has used for court functions and county administration.
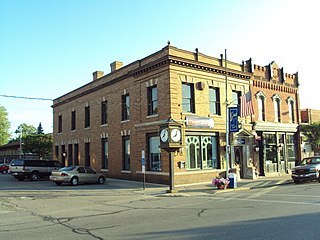
The Pioneer State Bank No. 36 is a bank building located at 4046 Huron Street (M-90) in the village of North Branch in North Branch Township in northern Lapeer County, Michigan. The bank stands as the oldest bank institution in North Branch. It was designated as a Michigan State Historic Site on October 23, 1979 and later added to the National Register of Historic Places on April 22, 1982.
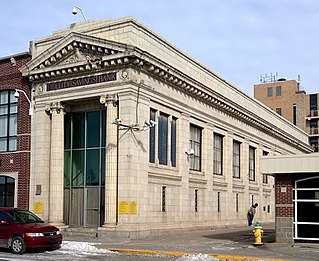
First National Bank is a historic building located in downtown Ottumwa, Iowa, United States. It is significant for its architectural design and its use of terra cotta for the exterior, the only bank in town so clad. Chicago architect H. H. Stoddard designed the building in the Neoclassical style. It was built by the Blackhawk Construction Company in 1915. The building replaced the original 1868 bank building rebuilt after a fire in 1881, also at this location. The two-story structure features a pediment and two columns flanking the main entrance. The exterior is composed entirely of cream colored terra cotta. Dentil ornamentation is found across the top of the building. Initially, the building was a single story with 25-foot (7.6 m) ceilings, but it was altered to its present form in 1956. The glass wall of the main facade was also added at that time. The building was listed on the National Register of Historic Places in 1995.

The Union Arcade is an apartment building located in downtown Davenport, Iowa, United States. The building was individually listed on the National Register of Historic Places in 1983 by its original name Union Savings Bank and Trust. Originally, the building was built to house a bank and other professional offices. Although it was not the city's largest bank, and it was not in existence all that long, the building is still associated with Davenport's financial prosperity between 1900 and 1930. From 2014 to 2015 the building was renovated into apartments and it is now known as Union Arcade Apartments. In 2020 it was included as a contributing property in the Davenport Downtown Commercial Historic District.
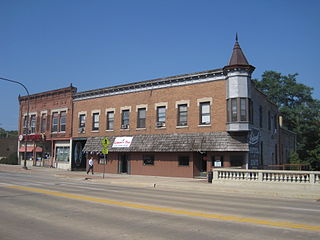
The Belvidere North State Street Historic District is a historic district on the north side of the Kishwaukee River in Belvidere, Illinois. It is primarily composed of commercial building representative of architectural trends from 1865 to 1962. The district has remained largely intact since the mid-1930s.

The Alma Downtown Historic District is a commercial historic district in Alma, Michigan, roughly located along Superior Street between the Pine River and Prospect Avenue, and along State Street between Center and Downie Streets. Parts of the district were designated a Michigan State Historic Site in 1975, and the entirety was listed on the National Register of Historic Places in 2013. It contains 72 structures, primarily brick commercial buildings, ranging from one to three stories in height and dating from 1874 to the 1960s.
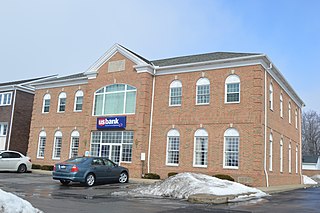
The W.A. Thorp House was a historically significant farmhouse in the Cleveland-area city of Mayfield Heights. Built in the 1880s for one of the first men of the township, it was named a historic site in the 1970s, but it is no longer standing.

The West Liberty Commercial Historic District in West Liberty, Iowa, United States, is a historic district that was listed on the National Register of Historic Places in 2002. At that time, it included 41 contributing buildings, six other contributing structures, and eight non-contributing buildings.

The Jefferson Elementary School is a historic building located in Creston, Iowa, United States. There was an older Jefferson School building located on this property that was built in the 1880s. It had become overcrowded and lacked modern facilities by the 1920s. This building replaced it in 1937. It was built by Hogeson Construction for $74,629 using Public Works Administration funds. It was designed in the Moderne style by the Des Moines architectural firm of Dougher, Rich & Woodburn. The two-story brick structure was built on a concrete foundation, and it is capped with a flat roof. The multi-colored light brown brick is laid in a common bond, and it is accentuated with limestone beltcourses and copings. The building was listed on the National Register of Historic Places in 2002. Unfortunately, the school closed in 2006.























