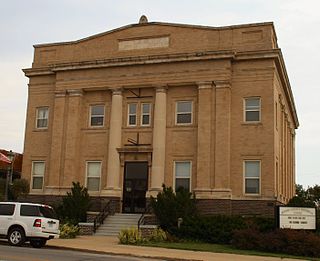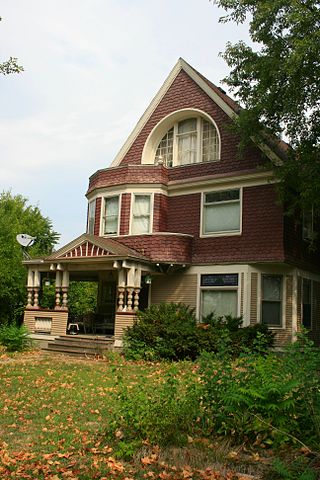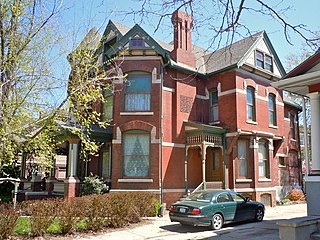This is a list of properties and historic districts in Tennessee that are listed on the National Register of Historic Places. There are over 2,000 in total. Of these, 29 are National Historic Landmarks. Each of Tennessee's 95 counties has at least one listing.

This is a list of properties and districts in Indiana that are listed on the National Register of Historic Places. There are over 2,000 in total. Of these, 44 are National Historic Landmarks. Each of Indiana's 92 counties has at least two listings.

Fort Boonesborough was a frontier fort in Kentucky, founded by Daniel Boone and his men following their crossing of the Kentucky River on April 1, 1775. The settlement they founded, known as Boonesborough, Kentucky, is Kentucky's second oldest European-American settlement. It served as a major frontier outpost during the American Revolutionary War, and survived into the early 19th century before its eventual abandonment. A National Historic Landmark now administered as part of Fort Boonesborough State Park, the site is one of the best-preserved archaeological sites of early westward expansion by British colonists in that period. It is located in Madison County, Kentucky off Kentucky Route 627.
Colora is an unincorporated community in western Cecil County, Maryland, United States, near Conowingo and Port Deposit.

This is a list of the National Register of Historic Places listings in Boone County, Indiana.

This is intended to be a complete list of the properties and districts on the National Register of Historic Places in Clinton County, Indiana, United States. Latitude and longitude coordinates are provided for many National Register properties and districts; these locations may be seen together in a map.

This is a list of the National Register of Historic Places listings in Boone County, Arkansas.

Cathedral Historic District is a nationally recognized historic district located in Dubuque, Iowa, United States. It was listed on the National Register of Historic Places in 1985. At the time of its nomination it consisted of 124 resources, which included 96 contributing buildings, one contributing site, one contributing structure and 26 non-contributing buildings. The district was the first residential area in Dubuque, and developed into a tightly knit neighborhood. It is located west of the original commercial district and below the bluffs of the Mississippi River that rise steeply to the west. Although its original structures no longer stand, its historic buildings are largely from the mid to late 19th century. St. Raphael's Cathedral complex, from which the district receives its name, was important in serving immigrants, including most of the Irish immigrants to the city, and in building ties. In 1985, the district was deemed to have retained "most of its original character and fabric" from the late 1800s. Washington Park, J.H. Thedinga House (1855), Fenelon Place Elevator, and Redstone (1888) are all individually listed on the National Register.

The Boone History Center, previously known as the Champlin Memorial Masonic Temple, is a historic building in Boone, Iowa. Constructed in 1907 as the Champlin Memorial Masonic Temple, the building housed Mt. Olive Lodge No. 79 until 1990. It now houses the Boone County Historical Society.

The Henry H. Smith/J.H. Murphy House is a historic building located on the east side of Davenport, Iowa, United States. It was listed on the National Register of Historic Places in 1983. In 1997 it was listed on the Davenport Register of Historic Properties as the Octagon House.

This is a list of the National Register of Historic Places listings in Boone County, West Virginia.

This is a list of the National Register of Historic Places listings in Boone County, Missouri.

The Stoll Bottling Works is a historic building located in Boone, Iowa, United States. The 135 by 82 feet brick building was built between 1913 and 1914. It was one of the buildings in town that housed a plant for producing and bottling carbonated soft drinks, a significant industry in Boone. Louis Stoll had begun working at the Seiling Soda Company when he was a teenager. He bought the company in 1912 when he was 21. Four years later his former supervisor at Seiling, Frank Linderblood, bought the company and Stoll moved to Des Moines where he owned Capitol City Bottling Works. By the mid-20th century the national brands had plants in Boone. This building was listed on the National Register of Historic Places in 1989. It mistakenly lists this building as the Stoll Building Works while the official paperwork mentioned in the second reference has the correct name.

The Alonzo J. and Flora Barkley House is a historic building located in Boone, Iowa, United States. Alonzo Barkley was a local banker who was involved in real estate and local politics. His first wife, Henrietta Trickey, died in 1889. He married Flora Spencer two years later. He had this house built in 1893. It is a two-story frame Queen Anne with Shingle style influences. The Shingle style, along with the Eastlake and Stick styles, were rare in central Iowa. Typical of the Queen Anne style, the house features an asymmetrical plan with steeply pitched irregular roof forms. The upper two-thirds of the house is covered in shingles. It was listed on the National Register of Historic Places in 1995.

The John H. Herman House is a historic house located at 711 South Story Street in Boone, Iowa.

The Perrigo-Holmes House is a historic residence located in Boone, Iowa, United States. Joel C. Perrigo was a Vermont native who worked for several different railroads, including the Chicago and North Western, which probably brought him to Boone. He also had extensive land holdings in the county. Adoniram J. Holmes was a local attorney who was elected the mayor of Boone before being elected to the United States House of Representatives as a Republican. He represented Iowa's 10th congressional district before serving as the Sergeant at Arms of the United States House of Representatives. He and his wife Emma bought the house right after he was elected to congress. Perrigo had the two-story, frame high-style Italianate house built around 1871. The L-shaped structure features paired brackets under the eaves, and the front porch is located in the inside angle. A barn, believed to be a contemporary of the house, is also part of historic listing. It is one of a few town barns left in Boone. The house was listed on the National Register of Historic Places in 1994.

The Carl and Ulrika Dalander Cassel House is a historic residence located in Madrid, Iowa, United States. This Greek Revival structure is believed to be the oldest frame house in town. Built in 1862, it is associated with Swedish settlement in Iowa. Carl Cassel came with his father and the first group of immigrants to the Iowa Territory in 1845. They settled in a place they called Swede Point. Anna Dalander led another group of immigrants the following year and intended to settle in the same place, but they took the wrong river and ended up in Boone County. They named their settlement Swede Point, which was later renamed Madrid. Cassel married Dalander's daughter Ulrika in 1848. He and his brothers-in-law operated a grist mill. He also farmed and was involved in local politics. This house was located on the edge of his farm and the town. Cassel probably lived here until his death in 1902. The house was listed on the National Register of Historic Places in 1994.

The John J. and Agnes Shea House is a historic building located in Council Bluffs, Iowa, United States. This is the only brick Queen Anne house in the city with a corner tower topped by a witch's cap. The 2½-story structure features an asymmetrical plan, complex roofline, corbelled chimneys, gables, bays, and porches. It also contains beveled, rounded and stained glass windows. The house was built by local contractor George Monroe, with brick work done by the Wickham Brothers and carpentry work by J.H. Murphy. It was built for John Joseph Shea, a local attorney, his wife Agnes Mary Fenlon Shea, and their six children. They moved to Indian Territory, and after it became the state of Oklahoma, Shea became a judge. Local banker Timothy G. Turner acquired the house in 1900 before the Sheas left for Indian Territory. It was listed on the National Register of Historic Places in 1995.

The J.H. Thedinga House is a historic building located in Dubuque, Iowa, United States. Thedinga was a native of Hanover who settled in Dubuque in 1839. He studied law, but never practiced it. He was an early settler here and was engaged in retail. Thedinga also held a variety of political positions, including mayor. The two-story brick structure features crow-stepped gables on the sides. It was built as an addition to a frame house in 1855. The frame structure was removed some time between 1885 and 1900. The brick structure was altered at that time so that the library was converted into a kitchen and dining room, the parlor was divided into two sections, and the lower and upper porches were added to the south side. The house was individually listed on the National Register of Historic Places in 1976, and it was included as a contributing property in the Cathedral Historic District in 1985.

The Woman's Club of Olympia was founded in Olympia, Washington, United States, in 1883. It is one of the oldest woman's club on the West Coast. Founding members included Mehitable Elder, Pamela Case Hale, Mary Hartsock, Janet Moore, Phebe Moore, Mary Shelton, Ella Stork, Abbie Howard Hunt Stuart, and Sarah E. Whitney. Its first president, Mrs. A.H.H. Stewart, a college graduate and a veteran of the Women's Club in Boston, was a "driving force" in the club's organization and was known as the "Mother of Women's Clubs" for having founded other clubs, too.





















