
Fort Boonesborough was a frontier fort in Kentucky, founded by Daniel Boone and his men following their crossing of the Kentucky River on April 1, 1775. The settlement they founded, known as Boonesborough, Kentucky, is Kentucky's second oldest European-American settlement. It served as a major frontier outpost during the American Revolutionary War, and survived into the early 19th century before its eventual abandonment. A National Historic Landmark now administered as part of Fort Boonesborough State Park, the site is one of the best-preserved archaeological sites of early westward expansion by British colonists in that period. It is located in Madison County, Kentucky off Kentucky Route 627.
Holmes House may refer to:
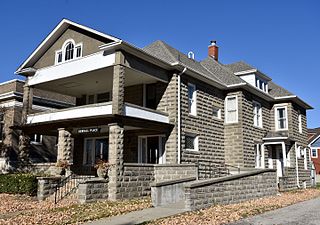
The Noble-Kendall House, also known as Kendall Place, is a historical residence located in Albia, Iowa, United States. Alvis E. Noble was a local businessman and contractor who operated a concrete block factory. He and his wife Cordelia had this house built after their previous house was destroyed in a fire. Completed in 1907, it was built with concrete block, which was an unusual building material for residential construction at the time.

The Henry Wishard House, also known as the Fenton House, is a historic residence located in Bloomfield, Iowa, United States. Wishard was a prominent Bloomfield businessman, who was known as the father of the gasoline tax in the United States to raise revenue for road construction. He also built more than 100 buildings in Bloomfield and Dighton, Kansas. Wishard had this two-story brick house built in the Queen Anne style in 1910. The property also included a barn, a chicken house and another small out-building. The barn was replaced with a garage that complements the house, and the other two structures have subsequently been removed. The house was listed on the National Register of Historic Places in 2004.

The J.H. Riekenberg House is a historic residence located in Boone, Iowa, United States. Born in Schleswig, Germany, Riekenberg emigrated to the United States in 1867, and became a successful businessman and civic leader in Boone. He had Charles E. Edwins, a local architect, design this house, and local contractor J.J. Thoren built it in 1898. The 2½-story, frame Queen Anne house features an asymmetrical plan, steeply pitched roof, a wrap-around front porch, a variety of wall surface texture, an octagonal corner tower, and Palladian elements in the gable ends. The house was listed on the National Register of Historic Places in 1987.

The William Manatt House, also known as the Brooklyn Historical Museum, is a historic dwelling located in Brooklyn, Iowa, United States. It is associated with the settlement of the town. Manatt and his father Robert moved from Holmes County, Ohio and settled in Poweshiek County in 1848. The farmstead they developed eventually became the city of Brooklyn. His father laid out most of the town in 1855. William sold property to the Mississippi and Missouri Railroad for a $1, and it reached Brooklyn in 1862. He granted land to the Chicago, Rock Island and Pacific Railroad in 1869. Manatt owned several businesses in town, which were run by various family members, and he owned an estate that grew to 1,500 acres (610 ha) of land. He had this house built in 1869 on property that included a large barn, carriage house and pasture land. Manatt died in the house in 1906. His widow Roxann and two of his daughters, Thursia and Nellie, lived here until they died or moved out late in life. His youngest son Coe bought the house in the mid-1950s when Nellie moved out, and donated it to the city of Brooklyn before he died in 1962. It housed the Brooklyn Public Library until 1999, and since then the Brooklyn Historical Museum. The two-story frame structure features Italianate elements, especially the tall, segmentally arched windows and hooded crowns. Dental molding is found on the cornice. The porch that encircles half of the house is not original. The house was listed on the National Register of Historic Places in 1997.

The Vander Wilt Farmstead Historic District, also known as the Heritage House Bed and Breakfast, is an agricultural historic district located north of Leighton, Iowa, United States. At the time of its nomination it included three contributing buildings, three contributing structures, one non-contributing building, and two non-contributing structures. The significance of the district is attributed to its association with progressive farming and the Country Life Movement, which sought to improve the living conditions of rural residents. The contributing buildings include the 1904 barn, the house (1920), the corn crib (1953), dairy barn (1955) and the feed lots. The two-story house was built by Douwe Sjaardema, a contractor from Pella, Iowa. The corn crib was built by the Iowa Concrete Crib & Silo Co. of Des Moines. The farm also includes a former landing strip for airplanes. It featured a 1,500-foot (460 m) grass runway where cows grazed on certain days. At one time it had a windsock and homemade landing lights. A hangar, no longer in existence, had been built in 1955. An automobile garage and two silos are the non-contributing resources. The district was listed on the National Register of Historic Places in 2004. The 1904 barn has subsequently been torn down.

The Wells-Stubbs House is a historic residence located in Fairfield, Iowa, United States. This house was built for George and Priscilla Wells in 1874. Its notoriety is derived from the residency of Daniel P. Stubbs, who lived here from 1877 to 1905. Stubbs was a leader in the Greenback Party in Iowa, and he served as their candidate for state and national offices. Early in his law career he was a partner with future congressman and Senator from Iowa, James F. Wilson. Stubbs was a successful defense attorney, as well as an attorney for the railroads. While still a Republican, he was elected mayor of Fairfield and to the Iowa Senate. He did not hold office as a Greenbacker.

The Gehlen House and Barn are historic buildings located in St. Donatus, Iowa, United States. Both buildings were built by Peter Gehlen, an immigrant from Luxembourg who settled in this area in 1846. He built a flour mill on the Tetes des Mortes Creek in 1848. As other immigrants from Luxembourg settled here they built distinctive houses from the local limestone. Of these the Gehlen house was the most significant. It is located at a crossroads, and because of its size it served as a community center. At one time or another it served as the post office, hotel, and general store. The exterior of the stone house is covered with plaster and features many windows and doorways on the long side, narrow eaves, a low-pitched jerkinhead, and a rear wing. The barn, which sits immediately behind the house is significant as one of the few stone barns in Iowa. The house and barn were listed on the National Register of Historic Places in 1979, and were included as contributing properties in the Village of St. Donatus Historic District in 1989.
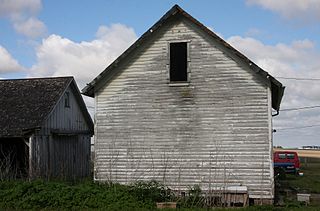
The Jacobson Farm is located southeast of Decorah, Iowa, United States. It was owned and operated by the Jacobson family for 127 years. One generation overlapped the next, which led to a gradual evolution of changes instead of sudden changes. This evolution is exemplified in the house and barn, which have been altered over the years to accommodate changing needs but contain some of their original construction. The original portions of the buildings shows a mastery of Norwegian log construction. The later additions were also built according to the Norwegian tradition as independent units, but using framing techniques that adapted from American builders. There is also a substantial amount of written documentation in the form of letters, diaries, tax receipts, and photographs that help to precisely document the history of the farm.

Catalpa, generally known as Wallace Farm, is a historic farm located near the small city of Orient, Iowa, United States. It is associated with Henry Cantwell Wallace, who owned and operated the influential agricultural publication Wallaces' Farmer, and served as U.S. Secretary of Agriculture (1921-1924). It is also associated with his son, Henry Agard Wallace, who followed his father at the newspaper and served as U.S. Secretary of Agriculture (1933-1940), Vice President of the United States (1941-1945) and U.S. Secretary of Commerce (1945-1946). He was the Progressive Party candidate for president in 1948. This was one of several farms owned by the Rev. Henry Wallace, Henry Cantwell's father. It was acquired by the family in 1877, and it was operated by a tenant farmer until Henry "Harry" Cantwell took it over. His son, Henry Agard, was born here in 1888. After five years, Harry returned to his studies at Iowa State University in Ames and the family left the farm at that time.
The Andrew P. Hansen Farmstead is a collection of historic domestic and agricultural buildings located northwest of Brayton, Iowa, United States. Hansen was born in Fyn, Denmark, and was five years old when the family immigrated to the United States, settling in Avoca, Iowa. He worked for the Chicago, Rock Island and Pacific Railroad there before buying his first 40 acres (16 ha) from the railroad. The farm eventually grew to 120 acres (49 ha). It was listed on the National Register of Historic Places in 1991. At the time of its nomination the farm included five contributing buildings including the transverse-frame dairy barn (1894), the hog house, the 1½-story American Foursquare house (1901), the Midwest three portal cattle barn (1903), and a garage (1910s). It also includes one contributing structure, the double corn crib. The house and the barns are characteristic of the building trends that are associated with Danish immigrants during the period of significance, in this case 1894–1924.
The Cook Farm is a collection of historic domestic and agricultural buildings located south of Charles City, Iowa, United States. It was listed on the National Register of Historic Places in 1976. The historic designation includes a large house, a smaller house, and a barn, all constructed in locally quarried limestone. There are very few agricultural stone buildings in Iowa. The main house is the most sophisticated of the three. The two-story structure features dressed limestone blocks laid in a random ashlar pattern, a front-gable main block, and a single-story dining/kitchen wing. The older house is a single-story structure composed of rubble stone. The barn's westernmost section has a unique cube shape.

Farm No. 1, Iowa Men's Reformatory, also known as the West Farm, is located west of Anamosa, Iowa, United States. It was listed as a historic district on the National Register of Historic Places in 1992. At the time of its nomination the district consisted of 10 resources, including seven contributing buildings, and three non-contributing buildings. When the property for the reformatory was acquired by the State of Iowa in 1872 it included 61 acres (25 ha) of farmland. Farming at the facility did not become a significant enterprise here until the turn of the 20th century. Before then the prisoners maintained a vegetable garden within the walls, and they raised sixty-five hogs. The state bought 80.31 acres (32.50 ha) of land in 1904 for farming operations and built a hog house and a stone barn, both are no longer extant. Minimum security prisoners did the farm work. The historic buildings were built between 1912 and 1939. They are all stone structures built in a simplified Romanesque Revival style. The influence of the style is found in the "heavy massing, texture of the stone, and the window, door, and corner treatments." The buildings were built for the following uses: South barn, barn granary (1915), root cellar (1919), North barn, slaughter house (1921-1922), processing plant (1922), and the seed house, dining hall, cold frame (1939).
The Carstens Farmstead is a collection of historic buildings located south of Shelby, Iowa, United States. Johan Carstens was a German immigrant who spent eight years living and working in Milwaukee, Chicago, and Davenport, Iowa before settling in Pottawattamie County in 1871, where he established this farm. He bought 160 acres (65 ha) of land from the Chicago, Rock Island and Pacific Railroad, and continued to farm it until he and his wife retired in 1905. The farm remained in the Carstens family until 1977, when the last of the 80 acres (32 ha) was donated to the Pottawattamie County Historical Society. The farm buildings include: the original farmhouse (1872), the 1888 farmhouse with the summer kitchen, an outhouse, garage (1917), granary (1898), horse and dairy barn (1886), beef cattle barn (1903), beef cattle barn (1917), forge and workshop, windmill (1916), feed shed (1919), hog house (1919), poultry house, machine shed (1920), the cob house (1926), and a corn crib (1930). The buildings were listed together on the National Register of Historic Places in 1979.
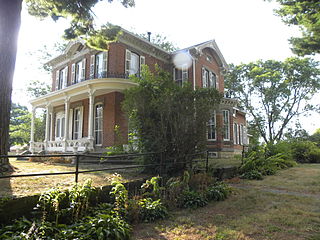
Briggs Terrace, also known as Evergreen Lane, is a nationally recognized historic district located in Nevada, Iowa, United States.
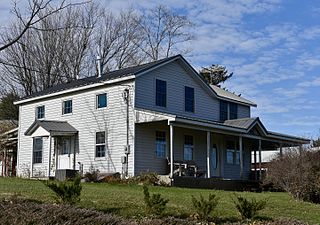
The Joseph and Clara Amanda H. Moorhead House is a historic building located east of Ely, Iowa, United States. Joseph was a native of Holmes County, Ohio and Clara was from Chemung County, New York. They settled in Putnam Township in 1855 with their two sons. The Moorhead daughters were born in Iowa. The family initially lived in a log house before the original part of this house was built in 1859. The house is the only known residential example of heavy timber-frame construction that remains in Linn County from its settlement period. This construction method was more common in barn construction. The house was originally a rectangular two-story structure with side gables. Additions and a wrap-around porch were added in later years. Two barns associated with the farm, no longer extant, were located across the road.
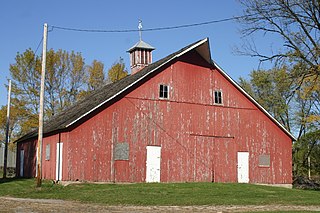
Seminole Valley Farmstead is a collection of historic farm buildings located in Seminole Valley Park on the west side of Cedar Rapids, Iowa, United States. The historic designation includes the farmhouse, summer kitchen, livestock barn, tool shed, ice house, chicken house, and smokehouse. There is also a small orchard and a garden. The complex is located near a bend in the Cedar River. The farm represents a transitional period between Iowa's austere pioneer farms and the mechanized farms that developed later in the 20th century. The nearby timber was a source of raw materials for the farm, the fertile bottomland on which it is located provided rich soil for grazing and cultivation, and the smokehouse and ice house were used to preserve agricultural products for later consumption. At the same time the barn and the chicken house were more substantial than those from earlier times. It was listed on the National Register of Historic Places in 1976.

Oak Hill Cemetery is a rural cemetery located in Cedar Rapids, Iowa, United States. It was listed as a historic district on the National Register of Historic Places in 2013. At the time of its nomination it consisted of 17 resources, which included 13 contributing buildings, one contributing site, two contributing structures, and one contributing object.

The Rev. R.W. and Fannie E. Keeler House, also known as the Henry C. Borzo House, is a historic building located in Des Moines, Iowa, United States. The house is significant for its being one of the best examples in Des Moines of the attic balcony gable subtype of the Stick Style. It was built by local contractor-builder Detwiler and Bedford in 1889 as speculative housing. Most residential construction in Des Moines was in small developments between about 1880 and 1941, and this house was a part of one such development. This 2½-story frame structure shows its Stick Style influence with a hip and gabled roof, decorative trussed attic balconies that are supported by large decorative brackets, wide bracketed overhanging eaves, and wood clapboard walls with decorative patterns of horizontal boards. The property also contains a barn from the same time period, but it has been significantly altered over the years and now serves as a garage. The house was listed on the National Register of Historic Places in 1993.



















