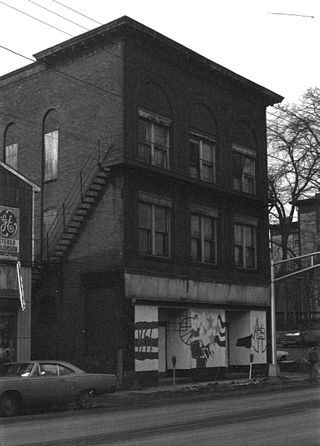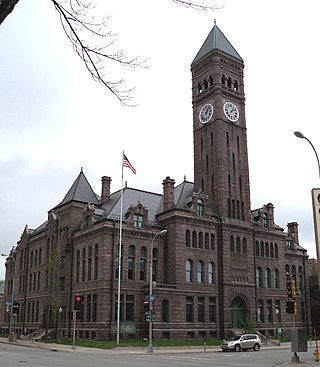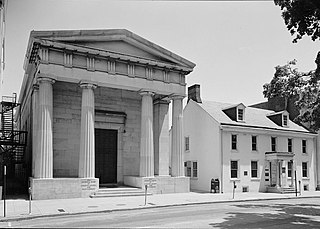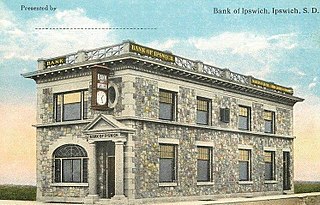
The Farnum Block was an historic commercial building located at 1 South Main Street, in Uxbridge, Massachusetts. It was a three-story brick building with Renaissance Revival styling, and was built sometime between 1895, when a fire destroyed commercial buildings in the area, and 1898. On October 7, 1983, it was added to the National Register of Historic Places. Sometime thereafter it was demolished.

The former Old Stone Church, also known as Calvary Episcopal Chapel, is an historic stone Late Gothic Revival-style Episcopal church building located at 206 North Wilcox Avenue in Buffalo, North Dakota, Built in 1885, it was designed by British architect George Hancock and built by Angus Beaton. Calvary Episcopal Chapel held its first services on October 15, 1886. In 1934, after years of many closings and reopenings, Calvary closed for the final time. In 1936, the building was bought by Buffalo Lodge No. 77 of the Ancient, Free & Accepted Masons. In the 1970s Buffalo No. 77 closed and in 1982 was merged with Casselton Lodge No. 3. In 1985, the Masons donated it to the Buffalo Historical Society, which 10 years later restored it. It is now called the Old Stone Church Heritage Center. On October 22, 1995, the Buffalo Historical Society received national recognition for its efforts from the National Trust for Historic Preservation. On March 29, 1996, the Old Stone Church was added to the National Register of Historic Places.

The First National Bank Building is an historic building located in downtown Davenport, Iowa, United States. It was individually listed on the National Register of Historic Places in 1983. In 2020 it was included as a contributing property in the Davenport Downtown Commercial Historic District. The building is now known as the US Bank Building, its main tenant.

The First National Bank is a five-story building in Grand Forks, North Dakota, that was built in 1914–15 and listed on the National Register of Historic Places in 1982. It was built for the Scandinavian-American Bank, but has been identified as the First National Bank building since 1929.

The Foster/Bell House is an historic building located in Ottumwa, Iowa, United States. The original house on the property was the home of Judge H.B. Hendershott built in 1862. He sold the property to Thomas D. Foster in early 1890s. He was the chairman and general manager of the meat packing firm John Morrell & Company from 1893 to 1915. Foster hired architect Ernest Koch to design the present residence. It was originally a frame and stone house in the Neoclassical style that was completed in 1893. The house passed to Foster's daughter Ellen Foster Bell who hired the Des Moines architectural firm of Kraetsch and Kraetsch. They redesigned the exterior to its present Tudor Revival style in 1923. The architectural firm of Tinsley, McBroom & Higgins made significant changes to the interior in 1929. It features Sioux Falls red granite on the main floor.

Wallace L. Dow (1844-1911), often known as W. L. Dow, was an architect of Sioux Falls, South Dakota. He has been referred to as the "Builder on the Prairie" and was "considered the premier architect of South Dakota in the late 19th century."

Bank of Chester County is a historic two-story bank building located in West Chester, Chester County, Pennsylvania, the first bank to be chartered in the county. Following the failure to renew the charter of the Bank of the United States in 1811, states received responsibility over the banking systems within their jurisdiction. Although an initial proposal was rejected by the state legislature in 1813, a 41-bank proposal was passed the following year. An early bank building was utilized in West Chester beginning in 1814 at the Record Office, though the bank was relocated in 1818 to a building across the street, present-day 13 High Street. Following a proposal for a new site in 1835, a bank, to be built at 17 High Street, designed by architect Thomas Ustick Walter (1804–1887). It was built in 1836 in the Greek Revival style at the cost of $33,000, and features a portico with four Doric order columns; the bank was subsequently altered in 1874, 1905, and 1928. The previous building has since been rented to numerous individuals, although it still houses outdated equipment no longer used by the bank. The current building is occupied by Wells Fargo.

The Washington Street Arts Center is a historic building at 202 Washington Street in Vermillion, South Dakota. It was originally built as the parish church of St. Agnes Catholic Church and was added to the National Register of Historic Places in 1995.

Gethsemane Episcopal Cathedral is an Episcopal cathedral in Fargo, North Dakota, United States. It is the seat of the Diocese of North Dakota.

The Charlestown Main Street Historic District encompasses the historic heart of Charlestown, New Hampshire. It is located along Main Street, roughly between Lower Landing Road and Bridge Street, and encapsulates more than two hundred years of the town's history. The district was listed on the National Register of Historic Places in 1987.

The Merchants and Planters Bank is a historic commercial building at 214 Madison Street in Clarendon, Arkansas. It is a handsome brick two-story building with Classical Revival styling, designed by the Arkansas architect Charles L. Thompson and built in 1921. The main facade has a tall stone arch supported by Tuscan columns, with the main entrance recessed behind. The top of the building has a parapet with a stone panel identifying the building, which has a stone eagle mounted on it.

The Evans Block, also known as Northwestern National Bank Building, is a historic building located in Sioux City, Iowa, United States. The city experienced a building boom that began in the late 1880s and continued into the early 1890s. Fred T. Evans, an entrepreneur who had business interests in Iowa, Nebraska and South Dakota, had this building constructed to house Northwestern National Bank of which he was the president. The bank occupied the main level and other offices were housed on the upper floors. Local architect Charles P. Brown designed the four-story Romanesque Revival style building. The Black Hills sandstone for the public facades was from Evans' quarry. The Panic of 1893 brought Sioux City's building boom to an end, and the Evans block was sold in January 1895. Subsequently, the building has housed a hotel, a factory, a saloon, and a variety of stores. It was individually listed on the National Register of Historic Places in 1985, and as a contributing property in the Fourth Street Historic District in 1995.

The Frankfort Commercial Historic District in Frankfort, Kentucky is a 24 acres (9.7 ha) historic district which was listed on the National Register of Historic Places in 1979. It included 86 contributing buildings and one contributing structure.

The Ipswich State Bank, located at 1st Ave. and Main St. in Ipswich, South Dakota, was built in 1905. It was listed on the National Register of Historic Places in 1978.

The Old Arkansas City High School, now known as Ireland Hall and part of the Cowley Community College campus, is located at 300 W. Central Street in Arkansas City, Kansas. It was built in 1890–91. It was listed on the National Register of Historic Places in 1974.

Old Main, originally known as University Hall and Main Hall, is a historic university building at the University of South Dakota. Originally built in 1883, it is the oldest building on campus, despite having been rebuilt after an 1893 fire. It has been listed on the National Register of Historic Places since 1973.

Inman House, formerly known as the University of South Dakota Alumni House, is a historic American building in Vermillion, South Dakota. It is currently a private residence for the President of the University of South Dakota. It was added to the National Register of Historic Places in 1976.

Downtown Vermillion Historic District is a historic district in downtown Vermillion, South Dakota, consisting of 34 contributing buildings all constructed between 1880 and 1942. The district was added to the National Register of Historic Places in 2003 and reflects a period of substantial economic growth in Vermillion, as well as for its representation of late 19th and early 20th century architectural styles.

The Wakonda State Bank, later the Wakonda Public Library, is a historic bank building at 118 Ohio Street in Wakonda, South Dakota. It was listed on the National Register of Historic Places in 2003 due to being a rare surviving local example of early 20th-century architecture.

Wakonda Variety is a historic commercial building at 125 Ohio Street on Wakonda, South Dakota. It was listed on the National Register of Historic Places in 2002 as Building at 125 Ohio St. Its nomination form cited the Wakonda Variety building as a "well-preserved example of the Commercial style in a rural town setting where very few historic buildings are left."






















