
Morrilton is a city in Conway County, Arkansas, United States, less than 50 miles (80 km) northwest of Little Rock. The city is the county seat of Conway County. The population was 6,992 at the 2020 United States census.

Hillcrest Historic District is a historic neighborhood in Little Rock, Arkansas that was listed on the National Register of Historic Places on December 18, 1990. It is often referred to as Hillcrest by the people who live there, although the district's boundaries actually encompass several neighborhood additions that were once part of the incorporated town of Pulaski Heights. The town of Pulaski Heights was annexed to the city of Little Rock in 1916. The Hillcrest Residents Association uses the tagline "Heart of Little Rock" because the area is located almost directly in the center of the city and was the first street car suburb in Little Rock and among the first of neighborhoods in Arkansas.
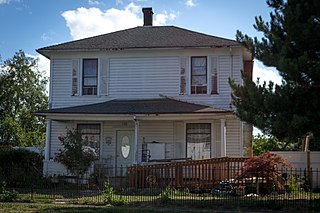
John T. Hash House, also known as Monahan House, is a house built in Dayton, Oregon in c. 1912. The property, which also includes a barn as another contributing building, was listed on the National Register of Historic Places in 1987.

The South Main Street Commercial Historic District of Little Rock, Arkansas is a historic district encompassing a five-block stretch of South Main Street, just south of the city's downtown area. Developed between about 1905 and 1950, the section of South Main between 12th and 17th streets represents an architectural cross-section of the commercial development that took place in the city during that time. Early buildings, such as the 1905 Lincoln Building, were Classical Revival in style, while generational changes in style are exemplified by the presence of Craftsman and Art Deco buildings. One residential building, the First Hotze House, predates the area's commercial development, and stands as a reminder of its residential past.

Saint Anthony's Hospital is a historic hospital building at 202 East Green Street in Morrilton, Arkansas. Built in 1935 to a design by A. N. McAninch, it is an Art Deco building, finished in brick and stone. It served as the local hospital until 1970, and is now a senior living facility. It is Morrilton's best example of Art Deco architecture. It has two splayed wings, with a central projecting entry pavilion.

The Lee, Higginson & Company Bank Building is a historic bank building located at 41 Broad Street in the Financial District of Lower Manhattan, New York City. The structure was designed by architects Cross & Cross and built in 1928–1929. It is a 10-story, Classical Revival style, with a top floor penthouse. It features a slightly curved front facade, architectural sculpture by Leo Friedlander, and murals by Griffith B. Coale.

The Farmers and Merchants Bank-Masonic Lodge a is historic commercial and fraternal building at 288 North Broadway in Booneville, Arkansas. It is a two-story structure, with Colonial Revival and Early Commercial architecture. It was listed on the National Register of Historic Places in 1993.

Charles L. Thompson and associates is an architectural group that was established in Arkansas since the late 1800s. It is now known as Cromwell Architects Engineers, Inc.. This article is about Thompson and associates' work as part of one architectural group, and its predecessor and descendant firms, including under names Charles L. Thompson,Thompson & Harding,Sanders & Ginocchio, and Thompson, Sanders and Ginocchio.
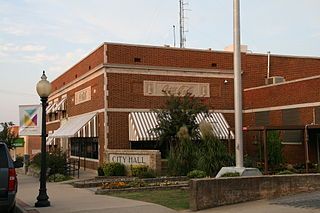
The Coca-Cola Building is a historic commercial building at 211 North Moose Street in Morrilton, Arkansas. It is a two-story masonry structure, built out of red brick with limestone trim. It has relatively clean Colonial Revival lines, with stone string courses between floors, a stone cornice below a parapet, and stone panels carved with the stylized Coca-Cola logo. It was built in 1929 to a design by the noted Arkansas architectural firm Thompson, Sanders & Ginocchio.

The Rumph House is a historic house at 717 Washington Street in Camden, Arkansas. In 1874 a single-story Victorian house was built, in which Dr. Junius Bragg, a Confederate Army surgeon, lived for many years. This house was extensively remodeled in 1925, during Arkansas' oil boom, adding a second floor, and restyling the building in the then-popular Craftsman style. This renovation was undertaken by Garland S. Rumph, who was prominent in local politics. Its Craftsman features include wide eaves, stuccoed gable ends, and exposed false rafter beams.

The Charlotte Street Historic District encompasses a historic residential subdivision in Fordyce, Arkansas. The district extends along Charlotte Street between Holmes and East 4th Streets, and includes a few properties on Broadway, as well as the remaining grounds of the estate of A. B. Banks, an insurance company owner who oversaw the area's development in the 1920s. The area originally consisted of a large tract of land outside the city, which was annexed to it in 1906. Charlotte Street was named for Banks' wife, and he had a handsome estate house built on this land which was designed by Charles L. Thompson, which burned in 1964. Many features of the estate, located between Broadway and East 4th, have been retained, including an inground swimming pool that was supposedly the first private pool in the state.

The Siloam Springs Downtown Historic District encompasses the historic downtown area of Siloam Springs, Arkansas. The district is roughly bounded by University Street, Broadway, and Sager Creek, with a few buildings on adjacent streets outside this triangular area. This business district was developed mainly between about 1896, when the railroad arrived, and 1940, and contains a significant number of buildings dating to that period. It also includes Siloam Springs City Park, the location of the springs that gave the city its name. Notable buildings include the First National Bank building, a c. 1890 Romanesque Revival building, and the c. 1881 Lakeside Hotel, which is one of the city's oldest commercial buildings.
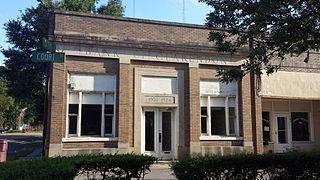
The Bank of Clarendon is a historic commercial building at 125 Court Street in Clarendon, Arkansas. It is a modest single-story buff-colored brick building with Classical Revival features. Its three-bay front facade is articulated by brick pilasters, with tripartite windows flanking the entrance. The Bank of Clarendon was first organized in 1900, and had this building constructed in 1924. The bank failed in the 1930s and was taken over by another bank. The building has since been home to a variety of retail operations, and is presently vacant.

The Kraemer-Harman House is a historic house at 513 2nd Street in Hot Springs, Arkansas. It is a 1+1⁄2-story wood-frame structure, originally built in 1884 with vernacular styling, and embellished in the 20th century with Craftsman and Classical Revival elements. It has a hip-roof porch extending across its front, supported by square columns mounted on short brick piers. The interior features particularly elaborate Craftsman style, with carved plaster ceilings, and a buffet with ornate woodwork and leaded glass doors.
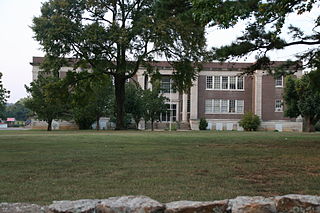
The Arkansas Christian College Administration Building is a former school building at 100 West Harding Street in Morrilton, Arkansas. It is a two-story masonry structure with Colonial Revival features, built in 1919-20 for the newly founded Arkansas Christian College. The college was the second higher education facility in Morrilton, and was an important part of the city's early 20th-century educational history. The school merged with Harper College in 1924 to become Harding College, and moved to Searcy, Arkansas in 1934. The building, the only surviving element of the school's Morrilton history, is now home to the Southern Christian Home, a charity that places needy children.
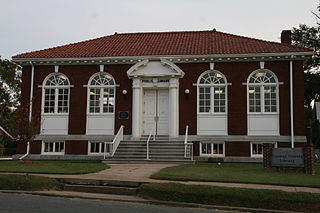
The Conway County Library is the public library system of Conway County, Arkansas. The main library is located at 101 West Church Street in downtown Morrilton, Arkansas, the county seat. The library is located in a Classical Revival brick building designed by Thomas Harding and funded in part by a grant from Andrew Carnegie. In 1916 the Pathfinder Club of Morrilton applied for the grant. A lot was purchased, and Morrilton Mayor J. A. Frisby, Night Rainwater, and W. M. Riddick worked with a committee to construct the new library. The construction cost was $7,500, leaving $2,500 to purchase coal and furniture for the building. The building was completed in October 1916 and still serves as the Conway County Library. The building was listed on the National Register of Historic Places in 1978. The library organization began as a private collection in 1894, and was housed in private residences and vacant commercial buildings prior to the construction of this building.
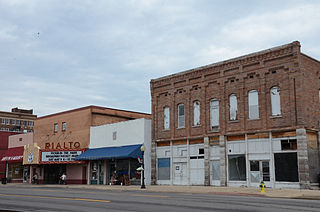
The Morrilton Commercial Historic District encompasses the historic central business district of Morrilton, Arkansas. The L-shaped district includes two blocks of East Railroad and East Broadway, between Division and Chestnut Streets, and three blocks of Division and Chestnut Streets, between Broadway and Vine. This area was mostly developed between 1880 and the 1920s, and was heavily influenced by the railroad, which passes between Broadway and Railroad. Prominent buildings in the district include the Morrilton Post Office, Morrilton Railroad Station, First National Bank of Morrilton, and the Coca-Cola Building.
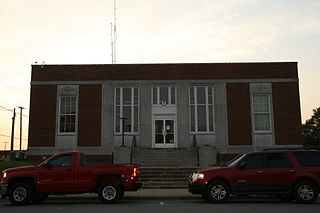
The former Morrilton Post Office is a historic post office building at 117 North Division Street in downtown Morrilton, Arkansas. It is a single-story masonry structure, built of brick and limestone in a simplified Art Deco style. Its facade is divided into five bays, the outer two separated by brick piers from the inner three. The inner three are articulated by limestone pilasters, and feature large multipane windows and the main entrance. The interior features a mural entitled Men at Rest by Richard Sargent, painted in the 1930s as part of a federal works project.

The former Morrilton station is located on Railroad Avenue, between Division and Moose Streets, in downtown Morrilton, Arkansas. It is a single-story brick building, with a tile roof and Mediterranean styling typical of the stations of the Missouri Pacific Railroad. The broadly overhanging roof is supported by large brackets, with a telegrapher's bay projecting on the track side. Built about 1907, it is an important reminder of the railroad's importance in the city's history. It now houses a local history museum.

The West Church Street Historic District encompasses a collection of the finest late-19th and early-20th century homes in Morrilton, Arkansas. The district extends along West Church Street between South Morrill and South Cherokee Streets, and includes 23 primary buildings. All are houses, and include buildings from the earliest days of the city through the 1920s. The majority of the district's houses were built between 1926 and 1942, and are mainly Craftsman in style.






















