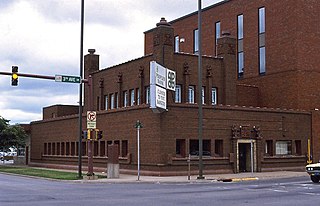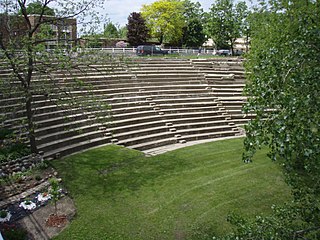William Gray Purcell was a Prairie School architect in the Midwestern United States. He partnered with George Grant Elmslie, and briefly with George Feick. The firm of Purcell & Elmslie produced designs for buildings in twenty-two states, Australia, and China. The firm had offices in Minneapolis, Minnesota; Chicago, Illinois; Philadelphia, Pennsylvania; and Portland, Oregon.

The National Farmers' Bank of Owatonna, Minnesota, United States, is a historic bank building designed by Louis Sullivan, with decorative elements by George Elmslie. It was built in 1908, and was the first of Sullivan's "jewel box" bank designs. The building is clad in red brick with green terra cotta bands, and features two large arches on its street-facing facades. Single-story wings, originally housing bank offices, extend along each side. Internal elements include two stained-glass windows designed by Louis J. Millet, a mural by Oskar Gross, and four immense cast iron electroliers designed by Elmslie and cast by Winslow Brothers Company.

William LaBarthe Steele was an American architect from Chicago, Illinois. He is considered a principal member of the Prairie School Architectural Movement during the early 20th century.

Christ Church Cathedral, built in 1916 to replace the earlier 1874 building, is the Episcopal cathedral in Eau Claire, Wisconsin. It is the mother church for the Episcopal Diocese of Eau Claire, the see of which is located in Eau Claire. The cathedral and parish house were added to the National Register of Historic Places in 1982.
Purcell & Elmslie (P&E) was the most widely know iteration of a progressive American architectural practice. P&E was the second most commissioned firm of the Prairie School, after Frank Lloyd Wright. The firm in all iterations was active from 1907 to 1921, with their most famous work being done between 1913 and 1921.

The Peoples Savings Bank in Cedar Rapids, Iowa, was designed by Louis Sullivan. It was the second of a number of small "jewel box" banks in midwest towns designed by Sullivan during 1907 to 1919. It was built in 1911, and it was individually listed on the National Register of Historic Places in 1978. In 2014 it was included as a contributing property in the West Side Third Avenue SW Commercial Historic District.

The Woodbury County Courthouse is located at 620 Douglas Street in Sioux City, the county seat of Woodbury County, Iowa, United States. It is regarded as "one of the finest Prairie School buildings in the United States" and has been declared a National Historic Landmark for its architecture. It is used for legal proceedings in the county.

The First National Bank of Mankato, also known as the Old First National Bank of Mankato and located at 229 South Front Street in Mankato, Minnesota, United States, is a fine example of Prairie School architecture in a commercial building, relating rural life to the development of downtown Mankato as a regional center of commerce and finance. The recently restored exterior is now part of the Mankato Civic Center, the Mayo Clinic Health System Event Center.

Harold C. Bradley House, also known as Mrs. Josephine Crane Bradley Residence, is a Prairie School home designed by Louis H. Sullivan and George Grant Elmslie. It is located in the University Heights Historic District of Madison, Wisconsin, United States. A National Historic Landmark, it is one of just a few residential designs by Sullivan, and one of only two Sullivan designs in Wisconsin.

Merchants National Bank is a bank building in Winona, Minnesota, United States, designed in the Prairie School architectural style. It was built in 1912 and features elaborate terracotta and stained-glass ornamentation. It was listed on the National Register of Historic Places in 1974 for having state-level significance in the themes of architecture and commerce. It was nominated for being the "largest and probably best example" of the 18 Midwestern banks designed by Purcell, Feick & Elmslie, a significant influence on early-20th-century American architecture. It is also a contributing property to the Winona Commercial Historic District.

Windego Park Auditorium/Open Air Theater is an amphitheater in Anoka, Minnesota, located on the Rum River. The theater was built in 1914 and was spurred by the City Beautiful movement, as well as Anoka citizens' interest in outdoor entertainment and recreation. Its main organizer, Thaddeus P. Giddings, was a promoter of music education and had been organizing community singalongs in the summer of 1913. The theater is listed on the National Register of Historic Places.

The Keystone Building in Aurora, Illinois is a building from 1922. It was listed on the National Register of Historic Places in 1980. The structure is one of two buildings on Stolp Island designed by George Grant Elmslie, the other one being the Graham Building. In addition, there are three other buildings within Aurora that share the same architect, making Aurora, Illinois the biggest collection of Elmslie's commercial buildings.

This is a list of the National Register of Historic Places listings in Mower County, Minnesota. It is intended to be a complete list of the properties and districts on the National Register of Historic Places in Mower County, Minnesota, United States. The locations of National Register properties and districts for which the latitude and longitude coordinates are included below, may be seen in an online map.

The Ezra Abbott House is a historic house in Owatonna, Minnesota, United States. Built in 1913, it was designed by architects Purcell, Feick & Elmslie in Prairie School style patterned onto American Foursquare massing. The house was listed on the National Register of Historic Places in 1986 for having local significance in the theme of architecture. It was nominated for being a leading example of Purcell, Feick & Elmslie's residential commissions in Southeast Minnesota, and for being Steele County's most outstanding Prairie School building.

The A. B. C. Dodd House is a historic house located at 310 3rd Avenue in Charles City, Iowa.

The Merton S. Goodnow House at 446 S. Main St. in Hutchinson, Minnesota was built in 1913. It was designed by Purcell, Feick & Elmslie. It was listed on the National Register of Historic Places in 1985.

The Exchange State Bank in Grand Meadow, Minnesota, United States, is a Prairie School style building that was built in 1910. It was designed by architects Purcell & Elmslie. It has also been known as the First American State Bank. It was listed on the National Register of Historic Places in 1975.

The First National Bank of Adams is a historic commercial building on Main Street in Adams, Minnesota, United States. Built in 1924, it was designed by the noted Prairie School architects Purcell & Elmslie. The interior of the building includes a mural by John W. Norton. The building also housed the village council chambers and was later operated as a municipal liquor store and known as the Adams Municipal Liquor Store. It was listed on the National Register of Historic Places in 1986.

The Dr. J. W. S. Gallagher House is a 1913 Prairie School house in Winona, Minnesota, United States, designed by the architectural firm of Purcell & Elmslie. The house was listed on the National Register of Historic Places in 1984 for having local significance in the theme of architecture.

The McKinley Town Hall is a historic Prairie School building located in Jump River, Wisconsin. Built in 1915, it was designed by the noted Prairie School architects Purcell & Elmslie, and is significant as the smallest public building they designed. It was listed on the National Register of Historic Places in 1974.



















