
The Printing House Row District is a National Historic Landmark District encompassing four architecturally important buildings on South Dearborn Street, between Jackson Boulevard and Ida B. Wells Drive, in the Loop community area of Chicago, Illinois. It was listed on the National Register of Historic Places as South Dearborn Street – Printing House Row Historic District and listed as a National Historic Landmark as South Dearborn Street – Printing House Row North Historic District on January 7, 1976. The district includes the Monadnock Building, the Manhattan Building, the Fisher Building, and the Old Colony Building.
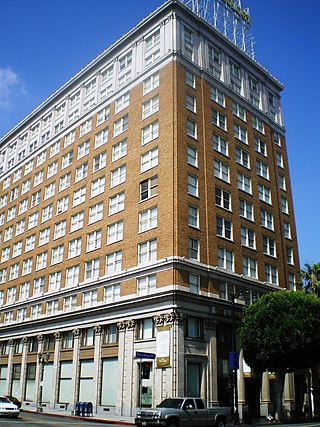
Guaranty Building, also known as Guaranty Building and Loan Association, Hollywood Guaranty Building, Allstate Title Building, and L. Ron Hubbard Life Exhibition Building, is a historic high-rise Beaux Arts office building located at 6331 Hollywood Boulevard in Hollywood, Los Angeles, California. It is currently owned by the Church of Scientology.
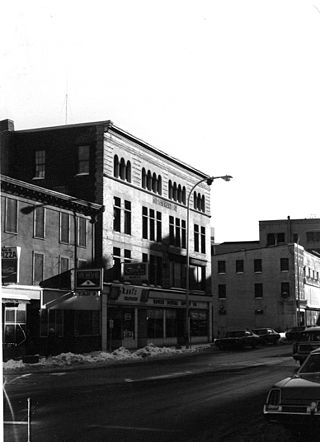
The Gilman Block was a historic commercial building at 207-219 Main Street in Worcester, Massachusetts. Built in 1896, it was a distinguished local example of Classical Revival and Romanesque styling, reflective of the city's rapid growth in the late 19th century. The building was acquired by the state and demolished in 2004 to provide space for a new courthouse. The courthouse incorporates a part of the facade of the building and has an exposition of its history. It had been listed on the National Register of Historic Places in 2000,

The Wakefield Trust Company is a historic commercial building at 371 Main Street in Wakefield, Massachusetts. Built in 1924, it is one of three buildings on the west side of Main Street that give the town center a strong Classical Revival flavor. The building was listed on the National Register of Historic Places in 1989.
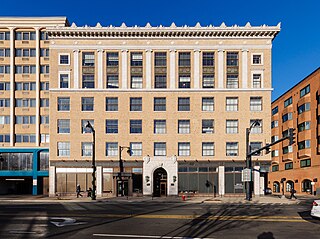
The High Street Historic District of Hartford, Connecticut is a 1.1-acre (0.45 ha) historic district that includes three buildings typifying the architectural styles of the late 19th and early 20th centuries in the city. It was listed on the National Register of Historic Places in 1998. The buildings are located at 402-418 Asylum Street, 28 High Street, and 175-189 Allyn Street, and includes the Batterson Block and Judd and Root Building, each individually listed for their architecture.

The Forrest Block is a historic building located in downtown Davenport, Iowa, United States. It was individually listed on the National Register of Historic Places in 1983. In 2020 it was included as a contributing property in the Davenport Downtown Commercial Historic District.
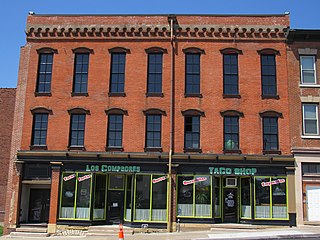
The Wupperman Block/I.O.O.F. Hall is a historic building located just north of downtown Davenport, Iowa, United States. It was individually listed on the National Register of Historic Places in 1983. In 2020 it was included as a contributing property in the Davenport Downtown Commercial Historic District.
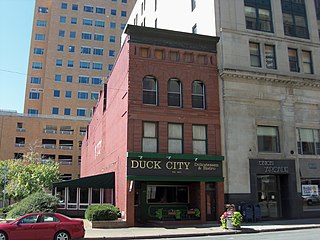
The Schmidt Block , also known as the F.T. Schmidt Building, is a historic building located in downtown Davenport, Iowa, United States. It was individually listed on the National Register of Historic Places in 1983. In 2020 it was included as a contributing property in the Davenport Downtown Commercial Historic District.

The Renwick Building is a historic building located in downtown Davenport, Iowa, United States. It has been listed on the National Register of Historic Places since 1983, and on the Davenport Register of Historic Properties since 2000. In 2020 it was included as a contributing property in the Davenport Downtown Commercial Historic District. It is known locally for the large painted sign on the north side of the building depicting the Bix 7 Road Race.
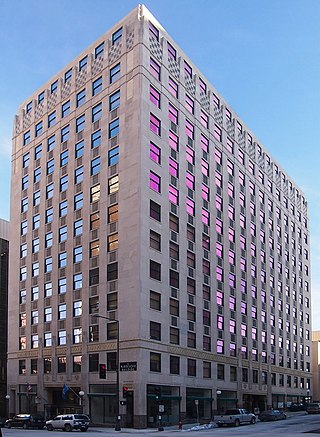
The Minnesota Building is a historic office building in Saint Paul, Minnesota, United States. The structure was placed on the National Register of Historic Places (NRHP) on June 10, 2009. The building was noted for its design, which was a harbinger for the transition from Classical architecture to the Art Deco/Moderne among commercial buildings in downtown Saint Paul; originally designed in a conservative style, the building became more Moderne as it was being built.

The Linn County Courthouse is located on May's Island in the middle of the Cedar River in Cedar Rapids, Iowa, United States. It, along with the Veterans Memorial Building and two other buildings, is a contributing property to the May's Island Historic District that was listed on the National Register of Historic Places in 1978. The courthouse is the third building the county has used for court functions and county administration.
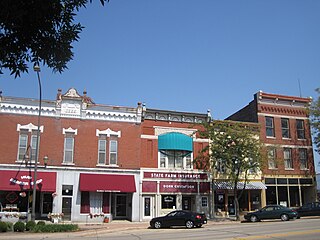
The Belvidere South State Street Historic District is a historic district on the north side of the Kishwaukee River in Belvidere, Illinois. It is primarily composed of commercial building representative of architectural trends from 1852 to 1962, the period following the connection of the city to the Galena and Chicago Union Railroad.
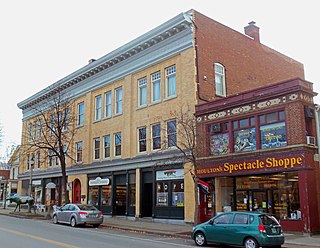
The Ritchie Block is a historic commercial building at 465-473 Main Street in downtown Bennington, Vermont. Built in 1895-96, it is a high quality example of Classical Revival architecture, with a distinctive pressed metal entablature. The building was listed on the National Register of Historic Places in 1986.

The New Center Commercial Historic District is a commercial historic district located on Woodward Avenue between Baltimore Street and Grand Boulevard in Detroit, Michigan. It was listed on the National Register of Historic Places in 2016.

The Mayo Building is a historic commercial building at Main and East Streets in downtown Northfield, Vermont. Built in 1902, it is a prominent and imposing example of Classical Revival architecture. It was listed on the National Register of Historic Places in 1983.

The Railroad Street Historic District encompasses a cluster of commercial and railroad-related buildings at the traditional late 19th-century heart of St. Johnsbury, Vermont. It includes five commercial buildings and the town's 1883 union depot, and is reflective of the town's importance as a major railroad junction in northern New England. The district was listed on the National Register of Historic Places in 1974. It was subsumed by the larger St. Johnsbury Historic District in 1980.

The College Block Building is a historic building located in Iowa City, Iowa, United States. Completed in 1883, this is the first known architect-designed commercial building in Iowa City. It was designed by local architect Chauncey F. Lovelace, who moved his office into the building. The main facade of this two-story brick structure is capped with an ornate, bracketed, tin cornice with the words "College Block" on an ornamented crest. There are eight windows on the second floor, all with ornate window hoods. The second and third windows on both ends are coupled together under a larger hood. The main floor is occupied by commercial space, and the second floor contains apartments. Urban renewal threatened the building's existence in the 1970s. It was individually listed on the National Register of Historic Places in 1973. In 2021, the building was included as a contributing property in the Iowa City Downtown Historic District.

The Weinmann Block is a commercial building located at 219-223 East Washington Street in Ann Arbor, Michigan. It was listed on the National Register of Historic Places in 1983.

The McCornick Building, at 10 W. 100 South in Salt Lake City, Utah, was built in 1890–93. It is also known as the Crandall Building. It was listed on the National Register of Historic Places in 1977.
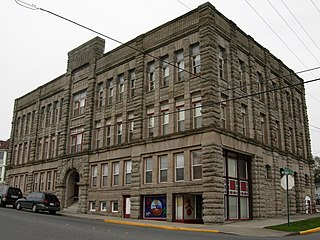
The Lottie Roth Block is an historic commercial building located near downtown Bellingham, Washington and is listed on the U.S. National Register of Historic Places. Built by quarry manager and Washington State Legislator Charles Roth and named after his wife, Lottie, the building is clad in the famous Chuckanut Sandstone from his Bellingham Bay Quarry that would be used in countless building projects across the region. Completed in 1891, it was one of the last large commissions of noted Northwest architect Elmer H. Fisher and his only project in Whatcom County. While initially built as an office/retail building in anticipation of the commercial expansion of the town of Whatcom, it was converted entirely to apartments by 1912 when commercial development moved in the opposite direction towards New Whatcom, which after 1903 became the new city of Bellingham's downtown. Still strictly serving as a residential building to the current day, the Lottie Roth Block was listed on the National Register of Historic Places on December 12, 1978.






















