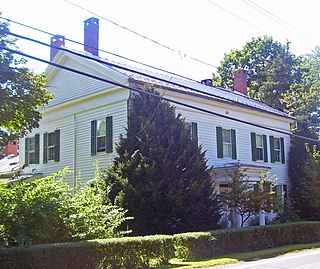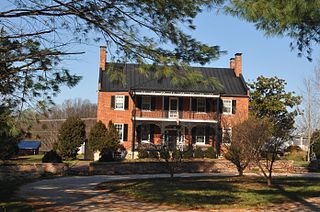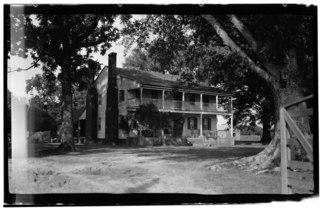
The Spencer–Peirce–Little Farm is a Colonial American farm located at 5 Little's Lane, Newbury, Massachusetts, United States, in the midst of 231 acres (93 ha) of open land bordering the Merrimack River and Plum Island Sound. The farmhouse, dating to c. 1690, was designated a National Historic Landmark in 1968 as an extremely rare 17th-century stone house in New England. It is now a nonprofit museum owned and operated by Historic New England and open to the public several days a week during the warmer months; an admission fee is charged for non Members.
The Hood–Anderson Farm is a historic home and farm and national historic district located at Eagle Rock, Wake County, North Carolina, a suburb of the state capital Raleigh. The main house was built about 1839, and is an example of transitional Federal / Greek Revival style I-house. It is two stories with a low-pitched hip roof and a rear two-story, hipped-roof ell. The front facade features a large, one-story porch, built in 1917, supported by Tuscan order columns. Also on the property are the contributing combined general store and post office (1854), a one-room dwelling, a two-room tenant/slave house, a barn (1912), a smokehouse, and several other outbuildings and sites including a family cemetery.

Cool Spring Farm, located near Charles Town, West Virginia was first established along Bullskin Run around 1750. The Federal style second house on the property, built in 1813, is extant, with a Greek Revival–influenced third house, built in 1832 that shows the evolution of the farmstead. The farm is significant as an example of agricultural development in the Bullskin Run district and as examples of Greek Revival and Federal style vernacular design.

Woodlands is a historic home located at Perryville, Cecil County, Maryland, United States. It appears to have been constructed in two principal periods: the original 2+1⁄2-story section built between 1810 and 1820 of stuccoed stone and a 1+1⁄2-story rear kitchen wing; and two bays of stuccoed brick, with double parlors on the first story, and a one-story, glazed conservatory constructed between 1840 and 1850. The home features Greek Revival details. Also on the property are a 2-story stone smokehouse and tenant house, a small frame barn and corn house, a square frame privy with pyramidal roof, a carriage house, frame garage, and a large frame bank barn.
Nelson Homestead, also known as the Elisha Riggin House, is a historic home located at Crisfield, Somerset County, Maryland. It is a "telescope" style frame house built circa 1836 by Crisfield shipbuilder Elisha Riggin on a 145.5 acre tract of land overlooking Johnson Creek. The Riggins are one of the Colonial families of Maryland who immigrated to the Chesapeake Colonies from Ireland in the mid 17th century and settled along Pocomoke Sound.
Locust Hill is an early 19th-century Federal-style mansion north of Leesburg in Loudoun County, Virginia, United States. Locust Hill was the home of John Thomson Mason, a prominent American jurist and Attorney General of Maryland in 1806 and nephew of Founding Father of the United States George Mason.

The Stephen Hogeboom House is located on NY 23B in Claverack, New York, United States. It is a frame Georgian-style house built in the late 18th century.

Welbourne is the main house of what was formerly a large plantation in Loudoun County, Virginia. The original core of the house, in what is now the south wing, was built about 1770. The stone house was two and a half stories tall, with three bays, one room deep. Some of the original woodwork survives in this section of the house. The house was expanded greatly by John Peyton Dulany around 1830, adding five bays in stuccoed brick, connected to the original house by a transverse hall. The interior of the new section features Greek Revival detailing. A two-story portico with Italianate columns was added in the 1850s, and the house was further enlarged with a two-story addition on the south side in the 1870s. The whole is covered with stucco, detailed with faux-painted joints.

Benton, also known as Spring Hill, is a house in Loudoun County, Virginia, near Middleburg. The house was built by William Benton, a brickmaker and builder, around 1831. Benton had made a journey to Wales to collect an inheritance shortly after 1822 and there saw a house that he admired and wished to replicate on his own lands. He called the house "Spring Hill."

J. McIntyre Farm is a historic farm located near Newark, New Castle County, Delaware. The property includes five contributing buildings. They are a stuccoed brick house with frame Gothic Revival style additions, a stone bank barn, and three late 19th century outbuildings: a braced frame corn crib, a braced frame machine shed, and a two-story granary covered with corrugated metal siding. The house is a two-story, three-bay, brick building with an added central cross-gable, and a frame wing extending from its west endwall. The barn walls are constructed of large, dark fieldstones with large, rectangular quoins, and in places is covered with a pebbled stucco.

Edgemont, also known as Cocke Farm, is a historic home located near Covesville, Albemarle County, Virginia. It was built about 1796, and is a one- to two-story, three-bay, frame structure in the Jeffersonian style. It measures 50 feet by 50 feet, and sits on a stuccoed stone exposed basement. The house is topped by a hipped roof surmounted by four slender chimneys. The entrances feature pedimented Tuscan order portico that consists of Tuscan columns supporting a full entablature. Also on the property is a rubble stone garden outbuilding with a hipped roof. The house was restored in 1948 by Charlottesville architect Milton Grigg (1905–1982). Its design closely resembles Folly near Staunton, Virginia.

Scaleby is a historic estate home and farm located near Boyce, Clarke County, Virginia. The main house and associated outbuildings were built between February 1909 and December 1911 for Henry Brook and Hattie Newcomer Gilpin. The 30,000-square-foot (2,800 m2) house was named for the wealthy family's ancestral home in England.

Weston is a historic home and farm located near Casanova, Fauquier County, Virginia. The original section of the house was built about 1810, with additions made in 1860, 1870, and 1893. The original section was a simple, 1+1⁄2-story, log house. A 1+1⁄2-story frame and weatherboard addition was built in 1860, and a 1+1⁄2-story frame and weatherboard rear ell was added in 1870. In 1893, a two-story frame and weatherboard addition was built, making the house L-shaped. This section features a steeply-pitched gable roof with gable dormers and decoratively sawn bargeboards and eaves trim—common characteristics of the Carpenter Gothic style. Also on the property are a number of contributing 19th century outbuildings including the kitchen / wash house, smokehouse, spring house, tool house, blacksmith shop, stable, and barn. Weston is open as a house and farm museum.

Rock Hill Farm is a historic home and farm located near Bluemont, Loudoun County, Virginia. The original section of the house was built about 1797, and has undergone at least four additions and renovations about 1873, 1902, 1947, and 1990. It is two-story, stuccoed stone, Quaker plan, Federal style dwelling with a gable roof. Also on the property are the contributing two-story, wood-frame bank barn ; one-story, pyramidal-roofed, stucco-finished smokehouse ; a two-story, gable-roofed, stucco and frame garage ; one story, gable-roofed, wood-frame corncrib ; one-story, gable-roofed, wood-frame office/dairy ; a fieldstone run-in shed ; a one-story, gable roofed, wood-frame stable ; the remains of a formal boxwood garden ; several ca. 19th-century, dry-laid, fieldstone fences (contributing); and a cemetery.

Rose Hill Farm is a home and farm located near Upperville, Loudoun County, Virginia. The original section of the house was built about 1820, and is 2+1⁄2-story, five-bay, gable roofed brick dwelling in the federal style. The front facade features an elaborate two-story porch with cast-iron decoration in a grapevine pattern that was added possibly in the 1850s. Also on the property are the contributing 1+1⁄2-story, brick former slave quarters / smokehouse / dairy ; one-story, log meat house; frame octagonal icehouse; 3+1⁄2-story, three-bay, gable-roofed, stone granary (1850s); a 19th-century, arched stone bridge; family cemetery; and 19th-century stone wall.

Cleremont Farm is a historic home and farm located near Upperville, Loudoun County, Virginia. The original section of the house was built in two stages between about 1820 and 1835, and added onto subsequently in the 1870s. 1940s. and 1980s. It consists of a stone portion, a log portion, and a stone kitchen wing. It has a five bay, two-story, gable-roofed center section in the Federal style. A one-bay, one-story Colonial Revival-style pedimented entrance portico was built in the early 1940s. Also on the property are the contributing original 1+1⁄2-story, stuccoed stone dwelling (1761); a stone kitchen from the late 19th or early 20th century; a stuccoed frame tenant house built about 1940; a stone carriage mount; and a series of five stone walls.
John W. Lide House, also known as Atkinson House, is a historic home located at Springville, Darlington County, South Carolina. It was built about 1830–1840, and is a two-story, rectangular, central-hall, frame residence with a low-pitched hip roof. The house features two massive, stuccoed brick, interior chimneys. It is sheathed in weatherboard and sits on a brick pier foundation with brick fill. A full-width, one-story, hip roof porch extends across the entire façade and wraps both side elevations. Also on the property is an antebellum outbuilding.

Allen Dial House, located on Cedar Valley Farm, is a historic home located near Laurens, Laurens County, South Carolina. It was built about 1855, and is a 1+1⁄2-story, rectangular frame dwelling sheathed in narrow width weatherboard in a vernacular interpretation of the Greek Revival style. It sits on a high stuccoed masonry foundation. The front facade features a pedimented portico supported by four paired and fluted pillars. Also on the property is a rectangular one-story outbuilding, originally a kitchen.

William Weaver House is a historic home located near Piney Creek, Alleghany County, North Carolina The original section was built about 1848, and expanded about 1890 and 1895. It began as an "L" plan with a two-story main block and a one-story ell of frame construction. A kitchen ell was built about 1890, then expanded to two stories about 1895, with the addition of a two-story front porch. Also on the property are complementing outbuildings of log and frame construction dating from about 1850 to 1940 and a family cemetery.

Fletcher-Skinner-Nixon House and Outbuildings, also known as Swampside, is a historic plantation complex located near Hertford, Perquimans County, North Carolina. The main house was built about 1820, and is a two-story, Federal style frame dwelling. It is sheathed in weatherboard, sits on a brick pier foundation, and features an engaged double-tier piazza. Also on the property are the contributing stuccoed brick dairy, smokehouse, well, and barn. In 1992, the Fletcher-Skinner-Nixon House was adapted for use as a bed and breakfast inn.





















