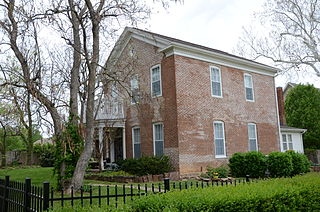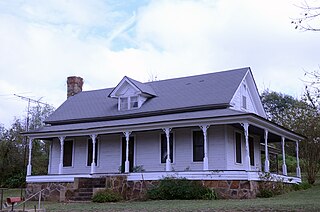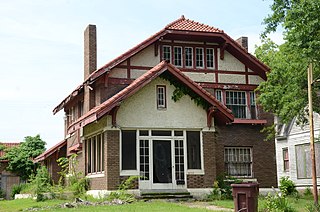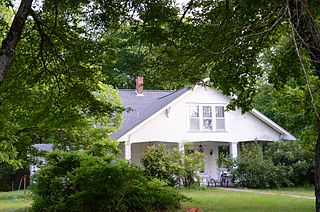
The Lambert House is a historic house at 204 West Jackson Street in Monticello, Arkansas. The Colonial Revival house was built in 1905 to a design by noted local architect S. C. Hotchkiss. It was built for Walter Lambert, who owned one of Monticello's first grocery stores. The two-story wood-frame house is roughly rectangular in shape, with projecting gable sections and a rear ell. Its main facade is dominated by a two-story portico, whose second story has been enclosed as a sunroom. The lower portion of the portico is supported by granite columns, and the entablature is supported by Ionic columns, which are still visible despite the sunroom conversion.

The Farrell Houses are a group of four houses on South Louisiana Street in Little Rock, Arkansas. All four houses are architecturally significant Bungalow/Craftsman buildings designed by the noted Arkansas architect Charles L. Thompson as rental properties for A.E. Farrell, a local businessman, and built in 1914. All were individually listed on the National Register of Historic Places for their association with Thompson. All four are also contributing properties to the Governor's Mansion Historic District, to which they were added in a 1988 enlargement of the district boundaries.

The Sellers House is a historic house at 702 West Center Street in Beebe, Arkansas, United States. It is a single story, with a gabled roof, weatherboard exterior, and brick foundation. Several cross gables project from the roof, including one acting as a porch and porte cochere. The gables show rafter ends in the Craftsman style. The house was built about 1925, and is a particularly picturesque example of the Craftsman style in the city.

The Bush House is a historic house at 1516 Ringo Street in Little Rock, Arkansas. It is a two-story wood-frame structure, with a front gable roof and clapboard siding. A single-story gabled porch, its gable nearly matching that of the main roof, projects from the front, supported by fieldstone columns. The gable ends feature half-timbering effect typical of the Craftsman/Bungalow style. The house was designed by Thompson & Harding and built in 1919.

The First Presbyterian Church is a historic church building at 4th and Main Streets in Newport, Arkansas It was designed by architects Sanders & Ginocchio in Classical Revival style and built in 1910. It is a single-story brick structure, with a shallow hip roof over its main hall. The entrance is set in a slightly projecting gable-ended section, flanked by Tuscan columns and square pilasters.

The Jackson–Herget House is a historic house at 206 South 4th Street in Paragould, Arkansas. It is a 2 1⁄2-story wood-frame structure, clad in aluminum siding. It has asymmetrical massing typical of the Queen Anne period, with a variety of gables, projecting sections, porches, and a three-story tower topped with a steeply pitched hip roof and wrought iron railing. It is one of the finest Queen Anne houses in Greene County, despite the aluminum siding, which was added in such a way to match the earlier clapboarding and without destroying some of the trim. The house is further notable as the home of Richard Jackson, one of Paragould's leading businessmen and civic boosters.

The Jackson House is a historic house in Bentonville, Arkansas. It is a 2 1⁄2-story wood-frame house, roughly cubical in shape, with a pyramidal roof and an asymmetric facade typical of the Queen Anne style. It has a wraparound single-story porch, supported by Corinthian columns, with flat sawn balusters. There is a small Palladian window in a front-facing projecting gable section. The house was built c. 1902.

The Waterman-Archer House is a historic house at 2148 Markham in Fayetteville, Arkansas. It is a single-story Tudor Revival brick structure, whose shape is that of an H missing an arm. To the front, it presents two gable-ended projecting sections, joined by a central portion with its roof ridge running parallel to the street. The right gable section has a large multipane window, with a trio of decorative square elements at the gable peak. The entry is found at the left side of the center section, with a window beside. Another large multipane window adorns the left gable section. The house was built in 1929, and is a distinctive local example of Tudor Revival architecture.

The Jackson House is a historic house at 1617 North Jordan Lane in Fayetteville, Arkansas. It is a 2 1⁄2-story L-shaped brick building, three bays wide, with a cross gable roof and a single-story ell extending to the north. A single-story portico shelters the main entrance of the south-facing facade, supported by two square columns, with a balustrade above. A small round window is located in the gable end of the main facade. The east elevation (which faces the street, has two segmented-arch windows on each level. The house was built in 1866 by Columbus Jackson, whose family lineage is said to include President Andrew Jackson.

The Gregg House is a historic house at 412 Pine Street in Newport, Arkansas. It is a two-story brick-faced structure, three bays wide, with a side gable roof, twin interior chimneys, and a two-story addition projecting to the right. The front facade bays are filled with paired sash windows, except for the entrance at the center, which is sheltered by a gable-roofed portico supported by box columns. The entrance is flanked by sidelight windows and topped by a lintel decorated with rosettes. The house was designed by Sanders and Ginocchio and built in 1920, and is a fine local example of Colonial Revival architecture.

The New Home School Building is a historic school building in rural Jackson County, Arkansas. Located on the north side of County Road 69, northwest of Swifton, it is a small single-story vernacular wood frame building, with a gable roof and a Craftsman-style front porch on its southern facade. The school was built c. 1915 as one of six rural single-room schoolhouses in the area surrounding Swifton, and is the best-preserved survivor of the group.

The Mitchell House is a historic house at 1183 Main Street in Batesville, Arkansas. It is a two-story wood frame structure, with weatherboard siding, and a cross-gable roof configuration. The front facade is dominated by a gambreled gable projecting over the front porch, which is fashioned out of locally sourced limestone, including the facing on the supporting piers. The house was built in 1917 to a design by Arkansas architect Charles L. Thompson.

The James W. Edie House is a historic house at Jackson and Washington Streets in Judsonia, Arkansas. It is a two-story wood frame structure, with a side gable roof, weatherboard siding, and a stone pier foundation. A cross gable section projects from the center of the front facade, with a single-story porch spanning its width. It is supported by wooden columns with capitals at the top, and has decorative jigsawn balustrades and brackets. Built in 1883, it is one of White County's few surviving 19th-century houses.

The L.D. Hutchinson House is a historic house on the east side of Arkansas Highway 31 in the small community of Floyd, Arkansas, a short way north of its junction with Arkansas Highway 305. The house is a 1 1⁄2 story wood frame structure, with a side gable roof and novelty siding. A single-story shed-roof porch extends across the west-facing front, supported by turned posts with decorative wooden bracket at the top. A single gabled dormer projects from the center of the roof, and an ell extends to the rear of the house, giving it a T shape. The house was built in 1914 by L.D. Hutchinson, a local farmer who also operated the local general store and post office.

The Floyd B. Brown House is a historic house at 1401 South Georgia Street in Pine Bluff, Arkansas. It is a single-story vernacular brick structure, with a gable roof and brick foundation. Decorative elements on the building are minimal, with scalloped trim elements at the gables and eaves, and a fanlight in the front-facing gable. The house was built in 1954 for Floyd and Lillian Brown. The Browns were prominent African-American educators: Floyd Brown founded the Fargo Training School in Fargo, Arkansas, and his wife Lillian taught there.

The Katzenstein House is a historic house at 902 West 5th Street in Pine Bluff, Arkansas. It is a two-story brick building, capped by a clipped-gable tile roof. An enclosed front porch projects from the left side of the front. The main gable features a band of five casement windows, and both the main gable and the porch gable feature half-timbered stucco finish. The house was designed by Charles L. Thompson and built in 1913. It is an unusual blending of Craftsman styling applied to an largely American Foursquare plan.

The Marshall Square Historic District encompasses a collection of sixteen nearly identical houses in Little Rock, Arkansas. The houses are set on 17th and 18th Streets between McAlmont and Vance Streets, and were built in 1917-18 as rental properties Josephus C. Marshall. All are single-story wood-frame structures, with hip roofs and projecting front gables, and are built to essentially identical floor plans. They exhibit only minor variations, in the placement of porches and dormers, and in the type of fenestration.

The Patman House was a historic house at Mountain and Jackson Streets in Pangburn, Arkansas. It was a 1-1/2 story T-shaped wood frame structure, with a dormered gable roof, novelty siding, and a foundation of brick piers. It had modest vernacular Colonial Revival styling. It was built in the 1890s as a frame version of a dogtrot, but was significantly altered in the early 1920s, after Pangburn achieved prosperity as a railroad town.

The Patton House is a historic house on the south side of Arkansas Highway 25 in Wooster, Arkansas. It is a 1-1/2 story wood frame structure, with a cross-gable roof, weatherboard siding, and a concrete block foundation. The front-facing gable extends over a recessed porch, the gable supported by distinctive shaped concrete block columns. The interior retains original built-in cabinetry and oak trim. The house was built in 1918, and is the small community's finest example of American Craftsman architecture.

The Floyd R. Mechem House is a single-family home located at 1402 Hill Street in Ann Arbor, Michigan. It was listed on the National Register of Historic Places in 1999.


















