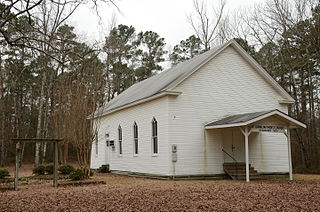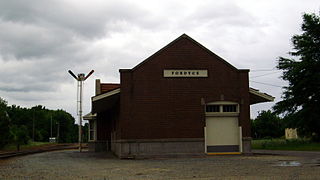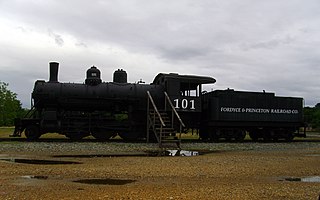
Fordyce is a city in southeast Dallas County, Arkansas, United States. Its population has been decreasing since the 1980s when the town reached an all time high of 5,175. The population in 2020 was 3,396 down from 4,300 at the 2010 census, and from 4,799 in 2000.

The Dallas County Courthouse is located at the corner of Third and Oak Streets in Fordyce, Arkansas, the county seat of Dallas County. The two-story Classical Revival building was designed by Frank W. Gibb and built in 1911, three years after the county seat was moved to Fordyce from Princeton. It is the most substantial Classical Revival building in the county, and a representative early work of the architect.

New Edinburg is an unincorporated census-designated place in Cleveland County, Arkansas, United States. Per the 2020 census, the population was 134.
The University of Arkansas Campus Historic District is a historic district that was listed on the National Register of Historic Places on September 23, 2009. The district covers the historic core of the University of Arkansas campus, including 25 buildings.

Charles L. Thompson and associates is an architectural group that was established in Arkansas since the late 1800s. It is now known as Cromwell Architects Engineers, Inc.. This article is about Thompson and associates' work as part of one architectural group, and its predecessor and descendant firms, including under names Charles L. Thompson,Thompson & Harding,Sanders & Ginocchio, and Thompson, Sanders and Ginocchio.

The First United Methodist Church is a historic church building in Fordyce, Arkansas. The two story brick building was designed by John Parks Almand and built in 1925. The Arts and Crafts style building presents a long facade to East 4th Street, with its main entry separating the sanctuary to the right and a wing of offices and Sunday School classrooms to the left. It was the second church for a congregation established c. 1883; the first was destroyed by fire in 1922.

The First Presbyterian Church is a historic church on AR 79B in Fordyce, Arkansas. The congregation was organized in 1883, and was the first in the city of Fordyce. This building is its third sanctuary, built in 1912 to a design by Tennessee architect Reuben Harrison Hunt. It is a modest example of Gothic Revival styling executed in buff brick, with three towers.

Mt. Carmel Methodist Church is a historic church in rural Dallas County, Arkansas, near the hamlet of Jacinto. It is located northwest of the county seat Fordyce, on County Road 113 just east of Arkansas Highway 9. It is set in a clearing near several other small frame churches. It is also a frame structure, built c. 1900, that is set apart from other rural churches in the county by its use of Gothic Revival pointed-arch windows. These windows are topped by slightly projecting triangular hoods, heightening the prominence of the Gothic points and relieving the otherwise plain side facades.

Prosperity Baptist Church is a historic church on Arkansas Highway 8 West in the rural community of Ramsey, Arkansas, located in central Dallas County. The single-story Plain Traditional wood-frame church was built in 1904, with a major addition in 1945 giving it its present T shape. It is a gable roof structure resting on a foundation of concrete piers and petrified wood. The church was built on land purchased from the Fordyce Lumber Company by a congregation organized in 1902. It is the only surviving building from Ramsey's early days.

The Yell County Courthouse is a courthouse in Dardanelle, Arkansas, United States, one of two county seats of Yell County, built in 1914. It was listed on the National Register of Historic Places in 1992. The courthouse is the second building to serve the Dardanelle district of Yell County.

The Cotton Belt Railroad Depot is a historic railroad station at the junction of Main and 1st Streets in downtown Fordyce, Arkansas. The single-story brick building was built c. 1925 by the St. Louis Southwestern Railway, also commonly known as the Cotton Belt Railroad. The building is predominantly Craftsman in its styling, with extended eaves that have elaborately styled brackets.

The Dallas County Training School High School Building is a historic school building at 934 Center Street in Fordyce, Arkansas. Built in 1934 with funding from the Rosenwald Fund, it was the only high school serving African Americans in a four-county region of southern Arkansas until 1940. Its original block is a rectangular brick structure with a gable-on-hip roof; a flat-roof addition was made to the rear in 1954. The building house grades 6-12 of African Americans until 1970, when the city's schools were integrated. At that time it became an elementary school, and was finally closed in 2001.
The Fielder House is a historic house in Fordyce, Arkansas. Its oldest portion built in 1875, it is the oldest building in Dallas County, predating Fordyce's founding. It stands on the south side of US 79B in the west side of the city, and looks today like a single-story central-hall gable-roof structure with a rear shed addition, and a shed-roof porch extending across the front. The core of the house is a log structure, which is now the west side of the building. In the 1880s the eastern pen was added, creating a dog trot structure, which was then filled in and enclosed by later additions. The house is also notable for being the home of the aunt of author Harold Bell Wright, who is said to have written some of his works there.

The Fordyce Commercial Historic District encompasses the historic heart of Fordyce, Arkansas, the county seat of Dallas County. It encompasses four city blocks of North Main Street, between 1st and 4th, and includes properties on these adjacent streets. Fordyce was founded in 1882, and the oldest building in the district, the Nutt-Trussell Building at 202 North Main Street, was built c. 1884. Spurred by the logging industry and the Cotton Belt Railroad, Fordyce's downtown area had 25 buildings by 1901, and continued to grow over the next few decades, resulting in a concentration of period commercial architecture in its downtown. The district was listed on the National Register of Historic Places in 2008.

The Marathon Oil Service Station is a historic automotive service facility at the southeast corner of East 2nd and Spring Streets in downtown Fordyce, Arkansas. It is a single story building constructed out of red and buff brick, with an auto canopy covered in a tile roof. The main facade of the building has a parapet which conceals a barrel roof. The building is divided into two functional bays, an office to the left and a garage bay to the right. The canopy extends in front of the left bay, and is supported by a single brick column, in which there is an original Marathon Oil logo. The building is a well-preserved example of a 1920s service station.

The Nutt–Trussell Building is a historic commercial building at 202 North Main Street in downtown Fordyce, Arkansas, USA. Built in 1883, this two-story structure was the first brick building erected in Fordyce, a railroad town in southwestern Arkansas. Its exterior was covered in stucco c. 1920. It was built by Robert Nutt, who operated a dry goods shop on the premises. It later housed the Bank of Fordyce, and its upper floor has a long history of use for social club meetings, and also housed the city's first telephone exchange. The descendants of L. L. Trussell, a later owner, gave the building to the city in 2000 for use as a local history museum.

The Rock Island Railway Depot is a historic train station building on 3rd Street in Fordyce, Arkansas. Built c. 1925 by the Rock Island Railroad, it is one of two brick railroad stations to survive from the period in Dallas County. It is a large rectangular structure with a cross-gable tile roof. The building continues to be used by the Fordyce and Princeton Railroad to manage the shipment of lumber products.

The Tennessee, Alabama and Georgia 101 is a historic steam locomotive located near the Cotten Belt Railroad Depot in downtown Fordyce, Arkansas. It is the last known steam locomotive associated with the Fordyce and Princeton Railroad. It was built in 1922 by the Baldwin Locomotive Works of Philadelphia, Pennsylvania, for the Tennessee, Alabama and Georgia Railway. It was sold to the Fordyce and Princeton in 1931, and retired in 1948. Given to the city of Little Rock, it was displayed at the Little Rock Zoo for twenty years, and was moved to Fordyce in 2007.

The South Main Street Residential Historic District encompasses a residential area south of downtown Little Rock, Arkansas. The area, extending along South Main Street roughly between 19th and 23rd Streets, was developed between about 1880 and 1945, and includes a well-preserved set of residential architecture from that period. Notable buildings include the Luxor Apartments, the Holcomb Court Apartments, and the Ada Thompson Memorial Home.

The Ashland Downtown Historic District in Ashland, Oregon is a 32.2 acres (13.0 ha) historic district which was listed on the National Register of Historic Places in 2000. The district is roughly bounded by Lithia Way and C Street, Church, Lithia Park and Hargadine and Gresham Streets.




















