
The First Universalist Church is a historic church building on the corner of Pleasant, Elm, and Spring Streets in Auburn, Maine. It was built in 1876 to a design by John Stevens of Boston, Massachusetts, and has been a significant landmark in the city since its construction. It is a fine local example of Gothic Revival architecture executed in brick, and was listed on the National Register of Historic Places in 1979.
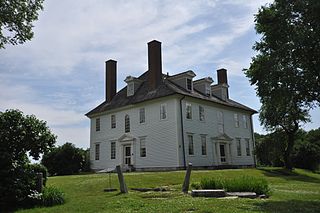
The Jonathan Hamilton House, also known as the Hamilton House, is a historic house at 40 Vaughan's Lane in South Berwick, Maine. Built between 1787 and 1788 by a merchant from Portsmouth, New Hampshire, this National Historic Landmark is a little-altered and high quality late Georgian country house. Acquired by preservationist friends of South Berwick native Sarah Orne Jewett at the turn of the 20th century, it is now a historic house museum owned by Historic New England, open for tours between June and October.

The Old Killingly High School is a historic school building on 185 Broad Street in the Danielson section of Killingly, Connecticut. Built in 1908 and enlarged in 1927, it served as the town's high school until 1965, and then its junior high school until 1990. It is a significant local example of Renaissance and Colonial Revival architecture, designed by Hartwell, Richardson & Driver. It was listed on the National Register of Historic Places in 1992. It now houses the Killingly Police Department.
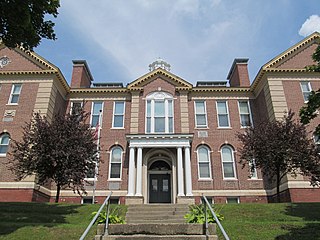
The Old Lenox High School building, also formerly known as the Lenox Elementary School and the Marguerite E. Cameron Elementary School, is a historic school building at 109 Housatonic Street in Lenox, Massachusetts. The building was constructed in 1908, and housed the town's high school until 1966, when Lenox Memorial High School opened. The building had been converted into an assisted living facility, and then converted again in 2017 into low-income-housing apartments for seniors - now known as Lenox Schoolhouse Apartments. The building was listed on the National Register of Historic Places in 2004.

Georgetown Central School, or Memorial Town Hall, is a historic school building at 1 Library Street in Georgetown, Massachusetts. The building currently serves as Georgetown's Town Hall. It occupies a prominent location in the town center, and is one of its best Colonial Revival structures.

The Keeney House is located on Main Street in Le Roy, New York, United States. It is a two-story wood frame house dating to the mid-19th century. Inside it has elaborately detailed interiors. It is surrounded by a landscaped front and back yard.

The Main Building of Torrance High School is located on the campus in Torrance, southwestern Los Angeles County, California. The Main Building was opened to students as Torrance School in 1917.

The Byram School is a historic former school building, located between Sherman Avenue and Western Junior Highway in Greenwich, Connecticut. Completed in 1926, it is a well-preserved example of institutional Colonial Revival architecture, enhanced by a parklike setting. It was used as a school until 1978, and was then converted to senior housing. The building was listed on the National Register of Historic Places on August 2, 1990.

St. Mary's Catholic Church is a parish of the Archdiocese of Dubuque. The church is located in Guttenberg, Iowa, United States. It is listed on the National Register of Historic Places as St. Mary's Catholic Church Historic District. In addition to the church, the historic district includes the parish rectory, convent, and school building.

The Wilton Free Public Library is the public library of Wilton, Maine, United States. It is located at 6 Goodspeed Street, across Wilson Stream from Main Street and just north of the town's central business district. It is located in the Goodspeed Memorial Library, an architecturally distinguished building designed by Harry S. Coombs, which was funded by Agnes Goodspeed and completed in 1916. The building was listed on the National Register of Historic Places in 1989.
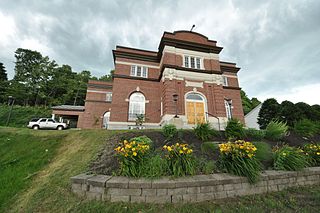
The Jay-Niles Memorial Library or Niles Memorial Library is the public library of Jay, Maine. It is located on Maine State Route 4, in an architecturally distinguished Colonial Revival building built in 1916-18 as a memorial to Veranus and Mehitable Niles, and the town's Civil War soldiers. The building was added to the National Register of Historic Places in 1987.

The Old Kennebunk High School, also known as the Park Street School, is an historic former school building at 14 Park Street in Kennebunk, Maine. Built in 1922–23 to a design by Hutchins & French of Boston, Massachusetts, it is historically significant for its role the city's education, and architecturally as a fine example of a "modern" high school building of the period with Colonial Revival styling. It was listed on the National Register of Historic Places in 2011.
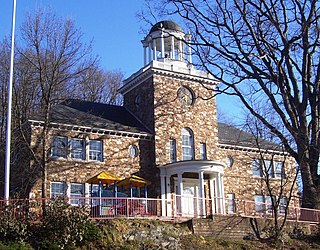
The Canal Street Schoolhouse is a historic school building on Canal Street in Brattleboro, Vermont. Built in 1892 out of locally quarried stone, it is a fine local example of Colonial Revival architecture. It was listed on the National Register of Historic Places in 1977.

J. Edward Richardson was an American architect from Dover, New Hampshire.
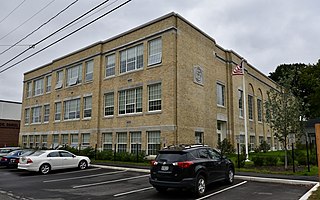
The Old Brewer High School is a historic school building at 5 Somerset Street in Brewer, Maine. Built in 1925-26, this Art Deco building was built to meet the ideals of the time for what a high school should be. The building was listed on the National Register of Historic Places in 2014.
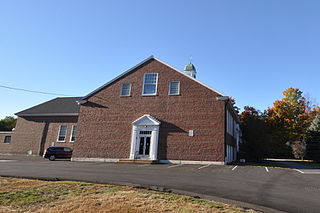
The Rollinsford Grade School is a historic school building at 487 Locust Street in Rollinsford, New Hampshire. Opened in 1937, and still in use as an elementary school, it was the first school building commissioned by the prominent Durham firm Huddleston & Hersey, whose principal, Eric T. Huddleston, designed many buildings for the University of New Hampshire as the first campus architect. The grounds of the school are also notable as the burial site of Obo II, considered the father of the American Cocker Spaniel breed of dog. The property was listed with statewide significance on the National Register of Historic Places in 2015.
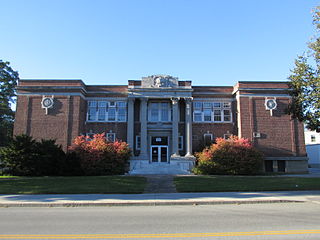
The Former Bennington High School is a historic school building at 650 Main Street in Bennington, Vermont. Built in 1913 and enlarged several times, it is architecturally significant as an excellent example of Beaux-Arts architecture, and is historically important for its role in local education. The building, closed in 2004, was listed on the National Register of Historic Places in 2005. Bennington's high school educational services are now provided by Mount Anthony Union High School.

The Old Scarborough High School is a historic former school building at 272 United States Route 1 in Scarborough, Maine. Built in 1926 as the town's first dedicated high school building, this Georgian Revival building is now part of Bessey Commons, an assisted living facility. It was listed on the National Register of Historic Places in 2007. The current Scarborough High School is located on Municipal Drive.

The Security Trust Building is a historic commercial building at Museum and Main Streets in downtown Rockland, Maine, United States. Built in 1912, it is a high-quality local example of Colonial Revival architecture, designed by Boston architect R. Clipston Sturgis. It was listed on the National Register of Historic Places in 1978.

The University of Michigan Central Campus Historic District is a historic district consisting of a group of major buildings on the campus of the University of Michigan in Ann Arbor, Michigan. It was listed on the National Register of Historic Places in 1978.






















