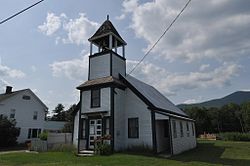
The Union Church, also once Durham Town Hall, is a historic civic and religious building at 744 Royalsborough Road in Durham, Maine. Built in 1835 as a multi-denominational church, it is a distinctive local example of late Federal architecture with Greek and Gothic Revival features. From 1922 until 1986, it served as town hall, and now houses the local historical society. The building was listed on the National Register of Historic Places in 2001.

Lisbon Falls High School is an historic former school building at 4 Campus Avenue in Lisbon Falls, Maine. Built in 1904–05 to a design by William R. Miller, it is a significant local example of Romanesque Revival architecture. It served as the high school for Lisbon Falls students until 1952, and then as a grammar school. It was listed on the National Register of Historic Places in 2007.

The Elm Street Congregational Church and Parish House is a historic church complex at Elm and Franklin Streets in Bucksport, Maine. It includes a Greek Revival church building, built in 1838 to a design by Benjamin S. Deane, and an 1867 Second Empire parish house. The church congregation was founded in 1803; its present pastor is the Rev. Debra Arnold. The church and parish house were listed on the National Register of Historic Places in 1990.

West Gouldsboro Union Church is an historic church on Maine State Route 186 between Jones Cove and Jones Pond in West Gouldsboro, Maine. Built in 1888–1891, it is a distinctive and eclectic example of Queen Anne Victorian architecture. The building was listed on the National Register of Historic Places in 1990.

The First Baptist Church is a historic church at 1 Park Street in Waterville, Maine. Built in 1826, it is the city's oldest standing public building. It was renovated in 1875 to a design by Francis H. Fassett. It was listed on the National Register of Historic Places in 1976.

The Finnish Congregational Church and Parsonage is a historic church at 172 St. George Road in South Thomaston, Maine, United States. Built in 1921, with the parsonage added about 1925, the church represents one of the earliest formal expressions of Finnish-American culture in the region. The buildings were listed on the National Register of Historic Places in 1994.
The former Congregational Church of Medway, also known as the Wonder Grange, is a historic church building on Church Street in Medway, Maine. Built in 1874, it is a well-preserved vernacular interpretation of Italianate style. The privately owned building has most recently been used as a Grange hall. It was listed on the National Register of Historic Places in 1977.

The Union Meetinghouse, also known as The Old Meeting House and the East Montpelier Center Meeting House, is a historic church on Center Road in East Montpelier, Vermont. Built in 1823–26, it is the oldest church building in the greater Montpelier area, and a well-preserved example of Federal period church architecture. It served as a union church for multiple denominations for many years, and housed the annual town meetings until 1849. The building was added to the National Register of Historic Places in 1980. It is now home to a non-denominational community congregation.

The Glenville School is a historic school building at 449 Pemberwick Road in the Glenville section of Greenwich, Connecticut, United States. It was listed on the National Register of Historic Places in 2003. It was one of several schools built in the town in the 1920s, when it consolidated its former rural school districts into a modern school system, with modern buildings.
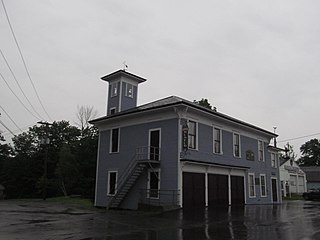
The Monson Historical Society Museum is located on Main Street in the center of Monson, Maine. It is housed in a former municipal building, built in 1889 to house firefighting equipment and a fraternal lodge, and listed on the National Register of Historic Places as Monson Engine House (Former) on August 5, 2005, as one of a small number of surviving 19th-century fire stations in rural interior Maine. The museum is open on Saturdays in the summer, showing items of local historical interest.

The Benton Grange No. 458 is an historic Grange hall at 29 River Road in Benton, Maine, USA. Built in 1915, it is one of the rural community's largest buildings, serving for many years as a social and civic venue for the town. From 1915 to 1990 it housed the annual town meeting. It was listed on the National Register of Historic Places in 2004.
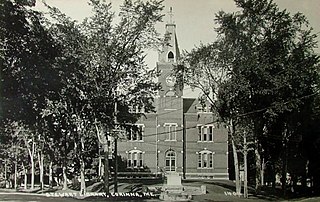
The Stewart Free Library is a historic municipal building at the junction of Nokomis and St. Albans Roads in Corinna, Maine. Built in 1895-98, it is an imposing Victorian brick building of unusual sophistication for a small rural community. It presently houses the town's library and municipal offices. It was listed on the National Register of Historic Places in 1974.
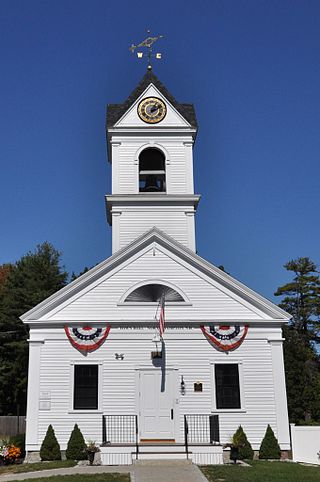
The North Hampton Town Hall is located at 231 Atlantic Avenue in North Hampton, New Hampshire. Built in 1844, it was the town's first purpose-built municipal building, and continues to be used as such. Its construction includes materials recovered from older dual-purpose religious and civic buildings, and its tower houses a Revere bell. The building was listed on the National Register of Historic Places in 2013, and the New Hampshire State Register of Historic Places in 2006.

The Former Fryeburg Town House is a historic municipal building in what is now a rural section of Fryeburg, Maine. Built in 1847, it served as Fryeburg's town hall for over 130 years, and is still used as a polling place. It was listed on the National Register of Historic Places in 1992.

The Former Otisfield Town House is a former town hall building at 53 Bell Hill Road in Otisfield, Maine. Built in 1905 to replace a structure dating to the 1790s, it is architecturally reminiscent of mid-19th century rural Maine town halls. It was used as town hall until 1985, and as a polling place until 2002. It was listed on the National Register of Historic Places in 2005.

The Island Falls Opera House is a historic multipurpose building at the junction of Old Patten Road, Burleigh Street and Sewall Street in the center of the small town of Island Falls, Maine. Built in 1894, the building included retail, performance, and residential spaces, and is a type of building that was once common and is now rare in rural Maine. It was listed on the National Register of Historic Places in 1984. Until recently the building sat vacant and unused. Since the sale of the building in December 2020, the Opera House has seen much cleanup and repair activity.
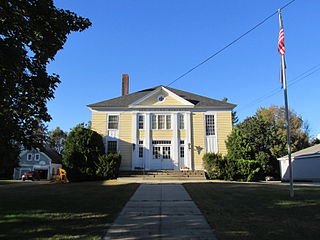
The LeRoy F. Pike Memorial Building is the town hall of Cornish, Maine. It is located at 17 Maple Street. It was built in 1925-26 to a design by John Calvin Stevens and John Howard Stevens, with funds willed to the town by the widow of LeRoy F. Pike, a local businessman and politician. The building was listed on the National Register of Historic Places in 2007.
The Montville Town House is the town hall of Montville, Maine. It is located at 418 Center Road, in an 1827 former church building. It has served as a center of town government since 1828, and was listed on the National Register of Historic Places in 2012, in part as a rare example of a "reverse plan" church, where the pulpit is located near the entrance.

The Dresden Town House is a historic civic and social venue at 391 Middle Road in Dresden, Maine. Built in 1859 and enlarged in 1904, it has housed town meetings for many years, as well as serving as a polling place and venue for social events such as dances and community group meetings. It was listed on the National Register of Historic Places in 2000.

The Former Augusta City Hall is located at 1 Cony Street in Augusta, Maine. Built in 1895-96, it is a well-preserved local example of civic Renaissance Revival architecture, and served as Augusta's city hall until 1987. The building, now an assisted living facility called The Inn At City Hall, was listed on the National Register of Historic Places in 1997.
