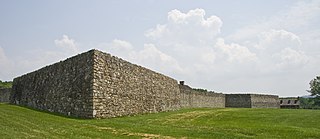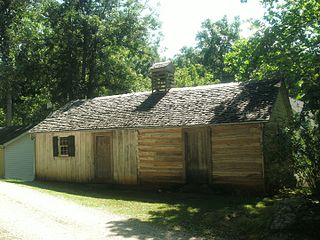
Fort Frederick State Park is a public recreation and historic preservation area on the Potomac River surrounding the restored Fort Frederick, a fortification active in the French and Indian War (1754–1763) and the American Revolutionary War (1775-1783). The state park lies south of the town of Big Pool, Maryland. The Chesapeake and Ohio Canal runs through the park grounds. The site was designated a National Historic Landmark in 1973.

The Kilgore Fort House is a historic site located in Scott County, Virginia at 190 West Jackson Street, Gate City, Virginia. Fort houses were built to provide protection for individual families during the period from 1773 to about 1795 when attacks by Native Americans on the pioneer settlers were common. The Kilgore Fort House was built about 1790 by the Reverend Robert Kilgore, and is the only surviving example of its type in southwest Virginia.

Woodlawn is a historic house located in Fairfax County, Virginia. Originally a part of Mount Vernon, George Washington's historic plantation estate, it was subdivided in the 19th century by abolitionists to demonstrate the viability of a free labor system. The address is now 9000 Richmond Highway, Alexandria, Virginia, but due to expansion of Fort Belvoir and reconstruction of historic Route 1, access is via Woodlawn Road slightly south of Jeff Todd Way/State Route 235. The house is a designated National Historic Landmark, primarily for its association with the Washington family, but also for the role it played in the historic preservation movement. It is now a museum property owned and managed by the National Trust for Historic Preservation.

Augusta Stone Church is a Presbyterian (PCUSA) place of worship located in Augusta County in the Commonwealth of Virginia, USA in the unincorporated community of Fort Defiance. The church was one of two meeting houses established by The Congregation of the Triple Forks of the Shenandoah in the year 1740. Augusta Stone and the sister meeting house Tinkling Spring were both served by the Rev. John Craig. The final structure which was completed in 1749 is still in use and holds the distinction of being the oldest Presbyterian Church in continuous use in Virginia.

Piney Grove at Southall's Plantation is a property listed on the National Register of Historic Places in Holdcroft, Charles City County, Virginia. The scale and character of the collection of domestic architecture at this site recall the vernacular architectural traditions of the eighteenth, nineteenth and twentieth centuries along the James River.

Smith's Fort Plantation is a house and parcel of land located in Surry County, Virginia, United States. The current main house on the property, also known as the Faulcon House, dates from 1751. The house has been an example for numerous twentieth century reproductions. It is also known as Warren House and Rolfe-Warren House.

Westmoreland State Park lies within Westmoreland County, Virginia. The park extends about one and a half miles along the Potomac River and covers 1,321 acres. The Horsehead Cliffs provide visitors with a panoramic view of the Potomac River, and lower levels feature fossils and beach access. The park offers hiking, camping, cabins, fishing, boating and swimming, although mechanical issues have kept the swimming pool closed since 2021. Located on the Northern Neck Peninsula, the park is close to historical sites featuring earlier eras: George Washington's birthplace and Stratford Hall, the birthplace of Robert E. Lee.

Bear Mountain Indian Mission School is a historic Native American missionary school in Amherst, Virginia.

The Tinkling Spring Presbyterian Church is a Presbyterian church founded in 1740, and is the oldest Presbyterian congregation in the Valley of Virginia. Its historic building is listed on the National Register of Historic Places (NRHP).

Meadea is a historic home located at White Post, Clarke County, Virginia. It was built prior to 1760 consisting of just two rooms and loft. It had a central stone chimney with two hearths, one of which was dedicated to cooking.

Long Marsh Run Rural Historic District is a national historic district located just outside Berryville, in Clarke County, Virginia. It encompasses 315 contributing buildings, 16 contributing sites, and 35 contributing structures. The district includes the agricultural landscape and architectural resources of an area distinctively rural that contains numerous large antebellum and postbellum estates, and several smaller 19th-century farms, churches, schools and African-American communities.

Church Quarter is a historic home located at Doswell, Hanover County, Virginia. It was built in 1843, and is a one-story, three-bay, gable-roof, log dwelling. It has exposed logs with V-notching and two exterior end chimneys. Also on the property are contributing two late-19th / early-20th century outbuildings and the ruins of a brick orangery, known locally as the flower house.

Mauck's Meetinghouse, also known as Mill Creek Church, is a historic Mennonite-Baptist meeting house located at Hamburg, Page County, Virginia. It was built between 1795 and 1800, and is a 1+1⁄2-story, planked-log structure measuring approximately 36 feet by 29 feet. The building was remodeled about 1830, with the addition of weatherboard siding and interior balconies. The entrances feature raised six-panel Federal doors and the architrave is a simple one-section molding.

Heiston–Strickler House, also known as the Old Stone House, is a historic home located near Luray, Page County, Virginia. It was built about 1790, and is a two-story, two-bay, stone dwelling with a gable roof. It has a one-story late-19th century frame wing. It is considered one of the most handsome and best preserved of the Page County Germanic houses.

Stover House, also known as Fort Stover, is a historic home located near Luray, Page County, Virginia. It is dated to the late-18th century, and is a two-story, three-bay, rubble stone structure with a traditional Flurkuchenhaus plan. It has a basement that projects its full height above grade on the river side. Located off the basement is a vaulted room. It is considered among the best preserved and least altered of the important group of 18th-century log and stone German houses of the Massanutten Settlement.
Strickler–Louderback House is a historic home located near Shenandoah, Page County, Virginia. It was built in 1852, and is a two-story, five-bay, brick dwelling with a two-story rear ell. It has a metal-sheathed gable roof, gable-end chimneys, and a one-story Greek Revival style front porch. The interior features Federal and Greek Revival style decorative detailing. It was renovated in 1989–1993. Also on the property are the contributing L-shaped outbuilding, grape arbor, chicken house, and family cemetery.

Bridgewater Historic District is a national historic district located at Bridgewater, Rockingham County, Virginia. The district encompasses 127 contributing buildings and 1 contributing site in the central business district and surrounding residential areas of the town of Bridgewater. It includes a variety of residential, commercial, and institutional buildings most of which date from the 19th century and early-20th century. Notable buildings include the Jacob Dinkle House, the St. Claire Kyle House, the J. G. Brown House, Dr. T. H. B. Brown House, the Hite House, Childress House, Whitmore House, the O. W. Miller House, Dr. Strickler House, Masonic Lodge, Methodist Church (1841), Baptist Church, Farmer's Bank, Berlin Building (1883), Geary Building (1887), and the Lutheran Church (1881). Also included is the oldest portion of the Bridgewater College campus, consisting of five fine brick collegiate buildings constructed before 1911.

Joseph Funk House is a historic home located at Singers Glen, Rockingham County, Virginia. It was built about 1810, and is a 1+1⁄2-story, log dwelling with a gable roof and an undercut front gallery. The house is sheathed with weatherboarding. Its builder Joseph Funk (1777-1862), was a leader in the Mennonite faith and an influential musical theorist who was the grandson of a German Palatine settler of Bernese Swiss descent. The second-floor room where the printing press, formerly located in a separate building, was placed was originally a loom room. It was converted to a school room in 1837. The building served as Funk's publishing house from 1847 until 1878.

Adam Kurtz House, also known as Washington's Headquarters, is a historic home located at Winchester, Virginia. It was built about 1755, and is of hewn-log construction. It consists of three rooms, with the westernmost room having two of its three exterior walls of stone construction. It sits on a rubble limestone foundation.

C.P. Jones House and Law Office, also known as the Jones-McCoy House, Almond-Strickler House, and James Bell House, is a historic home and law office located at Monterey, Highland County, Virginia. The original section of the house dates to about 1850. Originally the house was a two-story, five-bay, side-gabled, four-room log building on a stone foundation. Several rooms and porches were added between the middle of the 19th century and the beginning of the 20th century and has a Folk Victorian style. The law office was built about 1873, and is a one-story, front-gable, frame building. Also on the property are the contributing two-story, side-gabled garage/smoke house/woodshed, a one-story, front-gabled apple shed/cellar, a one-story brick spring house ruin. It was the home of American soldier and politician Charles Pinckney Jones (1845-1914).























