LeMoyne–Owen College is a private historically black college affiliated with the United Church of Christ and located in Memphis, Tennessee. It resulted from the 1968 merger of historically black colleges and other schools established by northern Protestant missions during and after the American Civil War.

Huntingdon College is a private Methodist college in Montgomery, Alabama. It was founded in 1854 as a women's college.
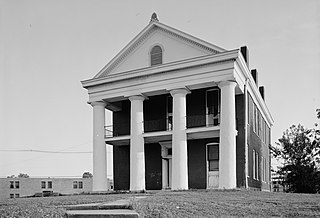
Alcorn State University Historic District is a historic district on the campus of Alcorn State University in rural Claiborne County, Mississippi, northwest of Lorman. It includes Oakland Memorial Chapel, a National Historic Landmark and seven other buildings.

Foster Hall, also known as Melodeon Hall, is located on the campus of Park Tudor School at 7200 N. College Ave. in Indianapolis, Indiana. The Tudor Revival style building was designed by Robert Frost Daggett and built in 1927. It is a 1+1⁄2-story, stone building with a steeply pitched slate gable roof with seven gables. It features leaded glass windows and sits on a raise basement. It was built for Josiah K. Lilly Sr. (1861-1948) to house his collection of Stephen Foster materials and serves the community as a reception, concert, and meeting facility.
The University of Arkansas Campus Historic District is a historic district that was listed on the National Register of Historic Places on September 23, 2009. The district covers the historic core of the University of Arkansas campus, including 25 buildings.

Hodgin Hall, previously known at various times as the University Building, Main Building, or Administration Building, is a historic building on the University of New Mexico campus in Albuquerque, New Mexico. Completed in 1892, it was the first building constructed on the UNM campus and the university's only building for almost a decade. The building was originally designed by Jesse Wheelock in the Richardsonian Romanesque style, but structural problems with the building's roof gave university president William Tight the opportunity to have it remodeled in his preferred Pueblo Revival style in 1908.

The Art Annex is a historic building on the campus of the University of New Mexico in Albuquerque, New Mexico. Built in 1926, it originally served as the university's library. The building was designed by Trost & Trost and Elson H. Norris and features a Mayan-influenced hybrid form of Pueblo Revival architecture. It was listed in the New Mexico State Register of Cultural Properties in 1975 and the National Register of Historic Places in 1988.
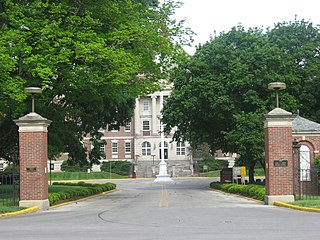
Indianapolis Veterans Administration Hospital, also known as Larue D. Carter Memorial Hospital is a historic hospital complex and national historic district located at Indianapolis, Indiana. The district resources were developed between 1930 and 1951 by the Veterans Administration, and encompasses 15 contributing buildings, 2 contributing sites, 2 contributing structures and 5 contributing objects on the hospital campus. The main complex is connected by an enclosed corridor and consists of the main hospital building (1931), kitchen/mess hall/boiler house/attendants' quarters, general medical building (1939), and recreation building (1941). The buildings reflect the Colonial Revival and Classical Revival styles of architecture.

Elkins Hall is a historic administrative building located on the north side of the campus of Nicholls State University fronting Bayou Lafourche. It was the first building constructed on the campus of what was then known as Francis T. Nicholls State College.

Scholes Hall is the historic administration building of the University of New Mexico, located on the main campus in Albuquerque. It was the first of many buildings designed for the university by Santa Fe architect John Gaw Meem, who helped to cement the Pueblo Revival style as the "official" architecture of the campus. Built in 1934–36 with Public Works Administration funding, it is regarded as one of Meem's most notable designs.

Goddard Hall of New Mexico State University is a historic building in Las Cruces, New Mexico. It is located on S. Horseshoe between Espina and Sweet on the NMSU campus. It was listed on the National Register of Historic Places in 1988.
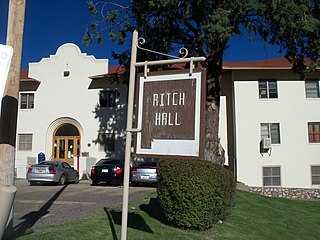
Ritch Hall is a historic building on the campus of Western New Mexico University in Silver City, New Mexico. It was built as a women's dormitory. Its construction cost $30,000, and it was completed in 1906, with remodels in 1925 and 1948. The building was named in honor of W.G. Ritch, who served as the president of the board of regents of WNMU from 1902 to 1904. It was designed in the Mission Revival style by architect Charles Frederick Whittlesey in 1906, and an extension was designed by architect John Gaw Meem in 1950. It has been listed on the National Register of Historic Places since September 22, 1988.
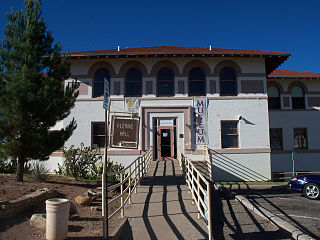
Fleming Hall is a historic building on the campus of Western New Mexico University in Silver City, New Mexico. It was built in 1917 as a facility to teach Science and Physical Education. It was remodelled as the university museum and alumni hall in 1973. The building was designed in the Mission Revival architectural style by Trost & Trost. It has been listed on the National Register of Historic Places since September 22, 1988.

Bowden Hall is a historic building on the campus of Western New Mexico University in Silver City, New Mexico. It was built as a men's dormitory in 1928, and it was named in honor of a member of the board of regents. The bedrooms were later repurposed as classrooms. It was designed in the Mission Revival architectural style by Trost & Trost. It has been listed on the National Register of Historic Places since September 22, 1988.

Light Hall is a historic building on the campus of Western New Mexico University in Silver City, New Mexico. It was built as a library and auditorium in 1928, and it was later remodelled into classrooms. It was named in honor of Dr. C. M. Light, WNMU's president from 1896 to 1915, who attended the dedication on April 20, 1928. Governor Richard C. Dillon was also in attendance. The building was designed in the Renaissance Revival style by Trost & Trost. It has been listed on the National Register of Historic Places since September 22, 1988.
Otto H. Thorman was an American architect. He designed many houses in the Manhattan Heights neighborhood of El Paso, Texas, as well as several buildings listed on the National Register of Historic Places like the Woman's Club of El Paso and Goddard Hall on the campus of New Mexico State University in Las Cruces, New Mexico.

President's House, in Albuquerque, New Mexico on the University of New Mexico campus at the northeast corner of Roma Ave. and Yale Blvd., was built in 1930. It is now known as University House. It was designed by architect Miles Brittelle in Spanish Pueblo Revival style. It was listed on the New Mexico State Register of Cultural Properties and the National Register of Historic Places in 1988.

The William Conroy Honors Center, at the New Mexico State University in Las Cruces, New Mexico is a historic building which is listed on the National Register of Historic Places. It was built in 1907 as a Young Men's Christian Association building. It was designed by architects Trost & Trost. It was listed on the National Register of Historic Places in 1989 with the seemingly-odd name of Air Science; it then served as the Air Science building for NMSU.
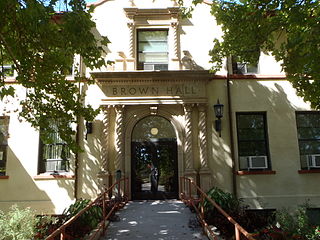
The Brown Hall in Socorro, New Mexico is a New Mexico Institute of Mining and Technology campus building built in 1929. It was designed by George Williamson in Mission Revival style, with Spanish Colonial Baroque elements.

Zimmerman Library is the historic main library of the University of New Mexico, located near the center of the university campus in Albuquerque, New Mexico. It is one of the largest and most notable buildings designed by New Mexico architect John Gaw Meem and is the centerpiece of the UNM Libraries, the largest library system in New Mexico with almost 4 million print volumes. It was built in 1936–38 with funding from the Public Works Administration and Works Progress Administration, with further additions completed in 1966 and 1973. The building was named for former university president James Fulton Zimmerman in 1961. It was added to the New Mexico State Register of Cultural Properties and the National Register of Historic Places in 2016.


















