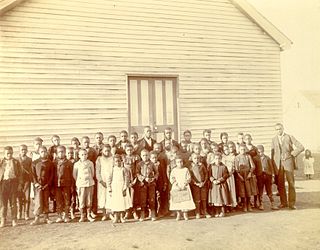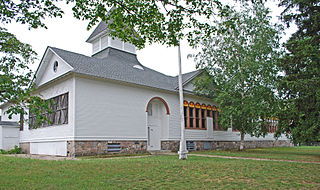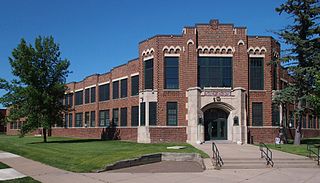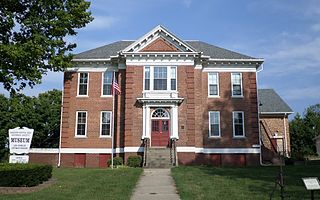
The Florida Gymnasium is a historic building located on the campus of the University of Florida (UF) in Gainesville. It opened in 1949 as a 7,000-seat multi-purpose arena and served as the home court of the Florida Gators men's basketball team and other UF indoor sports programs for over thirty years, acquiring the nickname of "Alligator Alley" during that time.

Bellevue High School in Bellevue, Kentucky, United States, is a public high school serving grades 6–12. It is a part of the Bellevue Independent School District. The student body consists of students in grades 6–12. Enrollment is approximately 400 students. The superintendent in 2019 is Robb Smith, the principal is John Darnell and the assistant principal is Dave Pelgen.

The Deerwood Auditorium is a community center in Deerwood, Minnesota, United States. It was built as a New Deal project from 1935 to 1937. In 1995 the auditorium was listed on the National Register of Historic Places for its local significance in the themes of architecture, politics/government, and social history. It was nominated for being an exemplary multipurpose municipal building funded by the New Deal, as well as Minnesota's largest project by the State Emergency Relief Administration, and a longstanding venue for community events.

Longfellow School is a two-story grade school in the Greenbush neighborhood of Madison, Wisconsin, built in 1917 and expanded in 1924 and 1938. In 1996 it was listed on the National Register of Historic Places.

The Beauregard Parish Training School in DeRidder, Louisiana, was a school for black students and black teachers in training. The two school buildings, located on the original property at the corner of Martin Luther King Drive and Alexandria Street, were the first African-American related structures in southwestern Louisiana to be listed in the National Register of Historic Places, on March 1, 1996.

The Health Education Building, also known as the McAfee Gym, is a historic building located on the campus of Eastern Illinois University in Charleston, Illinois. The building was constructed in 1938 and designed by Peoria architecture firm Hewitt, Emerson & Gregg; C. Herrick Hammond served as the state's supervising architect on the project. The building's design incorporates elements of several contemporary architectural styles; it features an Art Deco octagonal clock tower and projecting pilasters, while its flat roof and concrete coursing are representative of the Art Moderne style and its steel ribbon windows are inspired by the International Style. The university used the new building to expand its physical education program into a full course of study, which included the establishment of a women's physical education program. The building was also used to host sporting events, student performances, and school dances. In the 1960s, the construction of Lantz Arena and a new classroom building for health education resulted in the relocation of many of the programs held in the building. The building was officially renamed the Florence McAfee Women's Gymnasium in 1965, after the first head of women's athletics at the university.

Salt River Hydroelectric Powerplant, on the Salt River and on the border of Idaho and Wyoming, near Etna, Wyoming, was built in 1938.

Cadentown School in Lexington, Kentucky was a primary public school for black children in the segregated Fayette County Public Schools from about 1879 to 1922. The building that originally housed Cadentown School, located at 705 Caden Lane, is no longer extant. However, the Rosenwald Fund School is listed on the National Register of Historic Places in Fayette County.

The Empire School is a school building located at 10017 West Front Street in Empire, Michigan.
Summerfield School Gymnasium and Community Center, also known as Summerfield Rock Gym, is a historic gymnasium building located at Summerfield, Guilford County, North Carolina. It was built in 1938-1939 as part of a Works Progress Administration (WPA) project at a rural consolidated high school. It is a 1 1/2-story, Rustic Revival-style granite rubble stone building. It has a small concrete-block rear addition dated to about 1955.

Bourbon Community Building-Gymnasium is a historic gymnasium and community centre located at Bourbon, Marshall County, Indiana. The gym was built in 1928 and demolished in 2021. and is a two-story, dark red and brown colored brick building with Colonial Revival style design elements. It sits on a concrete foundation and has a barrel-vaulted roof. The lawn terrace wall and steps, built in 1924, are a contributing structure. The gym is associated with the Triton Junior–Senior High School.

The Lincoln School in Laramie, Wyoming was built in 1924 and expanded in 1939 and 1958. Originally called the West Side School, served the less prosperous, largely Hispanic neighborhoods on the west side of Laramie. It was closed in 1978 and became the Lincoln Community Center. It was renovated and expanded in 2012.

The New Providence School Gymnasium, also known as the New Providence Roundhouse, is a historic building located in New Providence, Iowa, United States. The gym was built between 1935 and 1936 as a Public Works Administration (PWA) project. It was one of 32 PWA school buildings designed by the Des Moines architectural firm of Keffer-Jones, and built by J.E. Lovejoy Construction Company, also of Des Moines. The most notable feature of the building is that it is round, and it is believed that it is the first round building that was built specifically as a gymnasium in the state of Iowa. The building hosted many basketball tournaments, and was used for graduation exercises, sporting, musical, dramatic, and community events. It was part of the local school for 50 years, and it is now used as a community center. The building was listed on the National Register of Historic Places in 1996.
The Alpine Elementary School is a compound consisting of four buildings in Alpine, Arizona, operated by the public Alpine Elementary School District. It serves grades K-8. The original school building of this complex was built in 1930, but a government-funded school had operated here since 1882. The current gym/auditorium was constructed in 1939 for use as a chapel of the Church of Jesus Christ of Latter-day Saints, which had members in the community.

Franklin Junior High School is a historic former school building in Brainerd, Minnesota, United States. The core sections were built in 1932 and extensions were added on in 1954 and 1962. The school closed in 2005. In 2008 the building reopened as the Franklin Arts Center, which leases residential, work, and commercial space to local artists.
The Porterdale Historic District in Porterdale, Georgia is a 525 acres (212 ha) historic district which was listed on the National Register of Historic Places in 2001. Its area is roughly the city limits of Porterdale north of Elm St., and it includes Colonial Revival, Late Gothic Revival, and other architecture. In 2001 it included 496 contributing buildings and eight contributing structures. It also included 37 non-contributing buildings and a non-contributing object.

The Poteau School Gymnasium-Auditorium, located at Walter and Parker Sts. in Poteau in Le Flore County, Oklahoma, was built in 1937. It was listed on the National Register of Historic Places in 1988.

The Burlington Gymnasium, in Burlington, Colorado, was built during 1938–1941 as a New Deal works project. It was listed on the National Register of Historic Places in 2007.

The Old Hanover High School is a former school building located at 105 Fairview Street in Hanover, Michigan. It now houses the Lee Conklin Reed Organ & History Museum. The building was listed on the National Register of Historic Places in 2012.

The Winona Consolidated School, in Winona, Kansas at the corner of Wilson and 5th Streets, was built in 1926. It was listed on the National Register of Historic Places in 2005.



















