
Cumston Hall is a historic community building at 796 Main Street in downtown Monmouth, Maine. Built in 1900, it is one of the most flamboyant examples of wooden Romanesque Revival architecture to be found in a small-town setting in the entire state. It was a gift to the town of Dr. Charles M. Cumston, and presently houses the local public library and local theatrical companies. It was listed on the National Register of Historic Places in 1973.
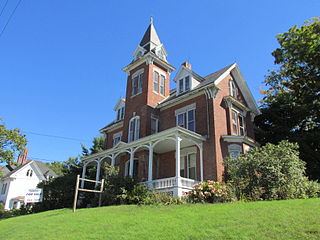
The James C. Lord House is a historic house in Lewiston, Maine. Built in 1885 for a prominent local businessman, it is a high quality blend of late 19th-century architectural styles. It was listed on the National Register of Historic Places in 1978.

Lisbon Falls High School is an historic former school building at 4 Campus Avenue in Lisbon Falls, Maine. Built in 1904–05 to a design by William R. Miller, it is a significant local example of Romanesque Revival architecture. It served as the high school for Lisbon Falls students until 1952, and then as a grammar school. It was listed on the National Register of Historic Places in 2007.
The Cherryfield Historic District encompasses the historic village center of Cherryfield, Maine. This area is distinctive for its collection of high-quality 19th century architecture, which is unique in rural contexts in the state. The district was listed on the National Register of Historic Places in 1990.
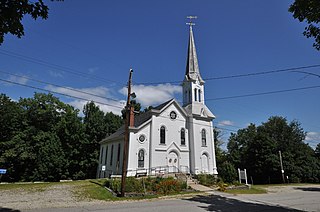
South Bridgton Congregational Church is a historic church on Fosterville Road in South Bridgton, Maine. Built in 1870 to a design by Francis H. Fassett, it is a remarkably sophisticated example of Italianate and Gothic Revival architecture for a comparatively rural setting. It was listed on the National Register of Historic Places in 1987.

The Old Pittston Congregational Church is a historic church building on Pittston School Street in Pittston, Maine. Built in 1836, it is an architecturally distinctive blend of Federal, Greek Revival, and Gothic Revival architecture, and was listed on the National Register of Historic Places in 1978. The congregation, organized in 1812 by Major Reuben Colburn, now meets at 21 Arnold Road. It is affiliated with the Conservative Congregational Christian Conference.

The Readfield Union Meeting House is a historic brick meeting house at 22 Church Road in Readfield, Maine. Built in 1828, it is a particularly fine example of Federal period architecture for a rural context. It was listed on the National Register of Historic Places in 1982.
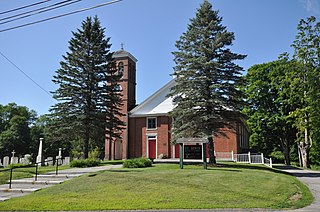
St. Denis Catholic Church is a historic Roman Catholic church at 298 Grand Army Road in North Whitefield, Maine. Built 1833–38, it is the third oldest Catholic church in New England. It was listed on the National Register of Historic Places in 1976. It remains in use as an active community of the Parish of St. Michael in the Diocese of Portland.
Dexter Universalist Church, or the First Universalist Church of Dexter, is a historic church on Church Street in Dexter, Maine. Built in the 1820s and restyled in the 1860s, it is a distinctive work of Boston, Massachusetts architect Thomas Silloway. The building was listed on the National Register of Historic Places in 1985.

The C. F. Douglas House is a historic house on United States Route 2/Maine State Route 8 in Norridgewock, Maine. The house, designed by local architect Charles F. Douglas for his family, was built in 1868, and is one of the region's finest examples of Italianate architecture, with ornate trim and a prominent three-story square tower. The house was listed on the National Register of Historic Places in 1978.

The Archibald-Adams House is a historic house at 122 Main Street in Cherryfield, Maine, United States. Built about 1795, it is one of the town's oldest surviving buildings, with associations to two prominent local families. It is now the Englishmans Bed and Breakfast, and is listed on the National Register of Historic Places.
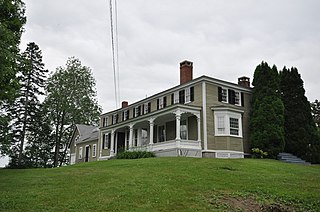
The Gen. Alexander Campbell House is a historic house on United States Route 1 in Cherryfield, Maine. Built in 1790, the originally Federal-style house underwent a number of alterations in 19th century, and now has a somewhat Victorian appearance. The house is notable for being built by Alexander Campbell, a leading figure of Down East Maine during the American Revolutionary War and the subsequent decades. The house was listed on the National Register of Historic Places in 1977, and is a contributing element of the Cherryfield Historic District.
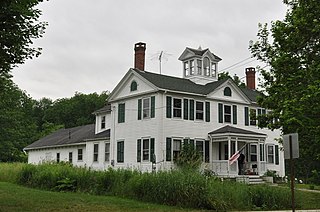
The David W. Campbell House is a historic house on Main Street in Cherryfield, Maine. Built in 1828 as a Federal-style structure, it was altered in the mid-19th century to include a significant number of Italianate features. Built by a member of the locally prominent Campbell family, it was listed on the National Register of Historic Places in 1990 for its architectural significance, and is a contributing member of the 1990 Cherryfield Historic District.

The Col. Samuel Campbell House is a historic house on United States Route 1 in the village center of Cherryfield, Maine. Built in 1883, it is one of the finest examples of Queen Anne Victorian architecture in eastern Maine. The house was listed on the National Register of Historic Places in 1982, and is a contributing element of the 1990 Cherryfield Historic District.

The Captain S. C. Blanchard House is an historic house at 317 Main Street in Yarmouth, Maine. Built in 1855, it is one of Yarmouth's finest examples of Italianate architecture. It was built for Sylvanus Blanchard, a ship's captain and shipyard owner. The house was listed on the National Register of Historic Places in 1979. The building is now home to the 317 Main Community Music Center.

The William M. Nash House is a historic house on River Road in Cherryfield, Maine. It is a multiply-altered and renovated structure, now presented as an elaborately decorated 1888 Second Empire house. This design was one of Cherryfield native William A. Allen's most imaginative designs. It was listed on the National Register of Historic Places in 1983, and is a contributing property to the Cherryfield Historic District. The property is owned by Gordon and Cynthia Kelley.

The Patten Building is a historic commercial building on Main Street in Cherryfield, Maine. Built in 1865, it is a fine example of commercial Italianate architecture, and has long been a landmark retail site in the small community.

The Hutchins House is a historic house at 949 Main Street in Waldoboro, Maine. Built in 1879 for the widow of a successful ship's captain and shipbuilder, it is an elaborately decorated example of Second Empire architecture with Stick style features. It was listed on the National Register of Historic Places in 1982; it presently houses a funeral home.
The Jonas R. Shurtleff House was a historic house on United States Route 201 in Winslow, Maine. Built about 1850, it was a distinctive local example of vernacular Gothic Revival architecture. It was listed on the National Register of Historic Places in 1974. It was demolished some time after 2018, and was delisted from the National Register in 2023.

The Lee Tracy House is a historic house on United States Route 7 in the village center of Shelburne, Vermont. Built in 1875, it is one of a small number of brick houses built in the town in the late 19th century, and is architecturally a distinctive vernacular blend of Gothic and Italianate styles. It was listed on the National Register of Historic Places in 1983.



















