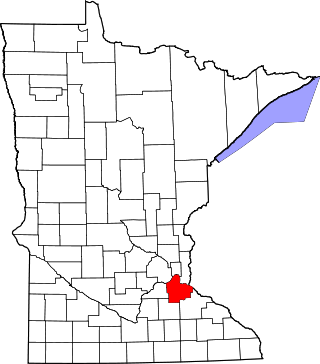
This is a list of the National Register of Historic Places listings in Dakota County, Minnesota. It is intended to be a complete list of the properties and districts on the National Register of Historic Places in Dakota County, Minnesota, United States. Dakota County is located in the southeastern part of the U.S. state of Minnesota, bounded on the northeast side by the Upper Mississippi River and on the northwest by the Minnesota River. The locations of National Register properties and districts for which the latitude and longitude coordinates are included below, may be seen in an online map.
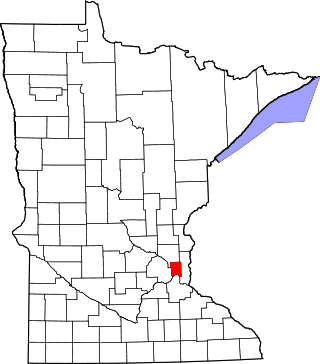
This is a complete list of National Register of Historic Places listings in Ramsey County, Minnesota. It is intended to be a complete list of the properties and districts on the National Register of Historic Places in Ramsey County, Minnesota, United States. The locations of National Register properties and districts for which the latitude and longitude coordinates are included below, may be seen in an online map.

The Frank J. Baker House is a 4,800-square-foot Prairie School style house located at 507 Lake Avenue in Wilmette, Illinois. The house, which was designed by Frank Lloyd Wright, was built in 1909, and features five bedrooms, three and a half bathrooms, and three fireplaces. At this point in his career, Wright was experimenting with two-story construction and the T-shaped floor plan. This building was part of a series of T-shaped floor planned buildings designed by Wright, similar in design to Wright's Isabel Roberts House. This home also perfectly embodies Wright's use of the Prairie Style through the use of strong horizontal orientation, a low hanging roof, and deeply expressed overhangs. The house's two-story living room features a brick fireplace, a sloped ceiling, and leaded glass windows along the north wall; it is one of the few remaining two-story interiors with the T-shaped floor plan designed by Wright.

This is a list of the National Register of Historic Places listings in Olmsted County, Minnesota. It is intended to be a complete list of the properties and districts on the National Register of Historic Places in Olmsted County, Minnesota, United States. The locations of National Register properties and districts for which the latitude and longitude coordinates are included below, may be seen in an online map.
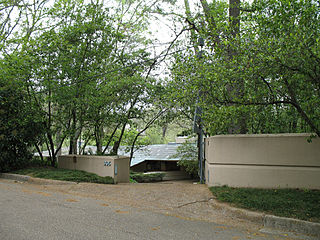
Fountainhead is a historic house located at 306 Glenway Drive in Jackson, Mississippi.

Carroll Alsop House) is a historic house located at 1907 A Avenue East in Oskaloosa, Iowa.

The Jack Lamberson House, also known as the Maunu house, is a historic residence located in Oskaloosa, Iowa, United States. It is one of seven Frank Lloyd Wright-designed Usonian houses located in Iowa, and one of two that were constructed in Oskaloosa. Both were completed in 1951. The Lamberson house is unique from the other Iowa Usonians for its extensive use of 60º and 120º angles. It features a low, sweeping pitched roof that makes the house look deceptively large, yet it is the second smallest of Iowa's Usonians. It was listed on the National Register of Historic Places in 1988.

The Douglas and Charlotte Grant House is a historic building located in Marion, Iowa, United States. Located on 40 acres (16 ha) of land, this Frank Lloyd Wright designed Usonian-style dwelling was constructed from 1949 to 1951, with some construction continuing to about 1960. This is one of the first houses in Iowa built in this style, having been completed a year after the Lowell E. Walter House located near Quasqueton. The two houses are very similar in style. The characteristics that mark this as a Wright-designed house include: the house integrated into the site and opened to the outdoors; the use of window walls and horizontal bands of windows; natural lighting and ventilation; use of natural materials; a horizontal emphasis in mass and proportion; a car port in place of a garage; slab-on-grade construction with radiant heat system embedded in the slab; a flat roof; an open-plan interior; varied ceiling heights on the interior; built-in furniture; and a large scale fireplace with a central hearth. The limestone for the house was quarried on the property. The house was listed on the National Register of Historic Places in 1988.

The Mosher House, is a Frank Lloyd Wright designed Prairie School home that was constructed in Wellington, Ohio in 1902.

Cathedral Historic District is a nationally recognized historic district located in Dubuque, Iowa, United States. It was listed on the National Register of Historic Places in 1985. At the time of its nomination it consisted of 124 resources, which included 96 contributing buildings, one contributing site, one contributing structure and 26 non-contributing buildings. The district was the first residential area in Dubuque, and developed into a tightly knit neighborhood. It is located west of the original commercial district and below the bluffs of the Mississippi River that rise steeply to the west. Although its original structures no longer stand, its historic buildings are largely from the mid to late 19th century. St. Raphael's Cathedral complex, from which the district receives its name, was important in serving immigrants, including most of the Irish immigrants to the city, and in building ties. In 1985, the district was deemed to have retained "most of its original character and fabric" from the late 1800s. Washington Park, J.H. Thedinga House (1855), Fenelon Place Elevator, and Redstone (1888) are all individually listed on the National Register.

The Nicholas J. Kuhnen House is a historic building located in central Davenport, Iowa, United States. It has been listed on the National Register of Historic Places since 1983.
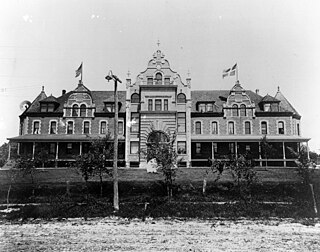
The Humphrey Center, also known as Old Main, is an historic building located on the campus of Grand View University in Des Moines, Iowa, United States. It was listed on the National Register of Historic Places in 1978.
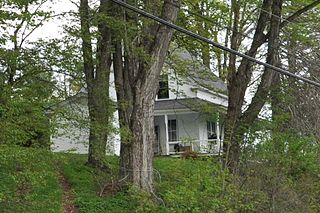
The Raubold House is a historic house on Chesham Road in Harrisville, New Hampshire. Completed in 1901, it is a good example of a vernacular house built for immigrant mill workers. The house was listed on the National Register of Historic Places in 1988.

The Saltus Grocery Store is a historic mixed-use commercial and residential building at 299-301 North Winooski Street in Burlington, Vermont. Built in 1897, it is a well-preserved example of a neighborhood store of the period. It was listed on the National Register of Historic Places in 2001.

The Gilbert-Linn Street Historic District is a nationally recognized historic district located in Iowa City, Iowa, United States. It was listed on the National Register of Historic Places in 2005. At the time of its nomination it consisted of 120 resources, which included 94 contributing buildings and 26 non-contributing buildings. This section of the city was developed as the population increased in the late 19th and early 20th centuries. The growth was due, in part, to the expansion of the University of Iowa and its hospitals. There was also an expansion of the central business district at the same time. Both professionals and business owners built houses here. The district contains houses for the upper class and the middle class, side by side to each other. It was also the place where German and Bohemian immigrant families resided.

The Podhajsky-Jansa Farmstead District is an agricultural historic district located southwest of Ely, Iowa, United States. It was listed on the National Register of Historic Places in 2000. At the time of its nomination it consisted of 12 resources, which included five contributing buildings, four contributing structures, and three non-contributing structures. The historic buildings include two small side gabled houses ; a two-story, frame, American Foursquare house ; a gabled barn that was moved here from another farm ; and a feeder barn. One of two corncribs (1933), a hog house, and a chicken house are the historic structures. Another corncrib and a couple of metal sheds from the mid to late 20th century are the non-contributing structures.

The Johnston-Muff House, also known as the Charles Algermissen House, is a historic house in Crete, Nebraska. It was built in 1885 for John R. Johnston, an immigrant from Canada and homesteader who "built several commercial buildings for rental purposes" in Crete. In 1892, it was acquired by Catherine Hier Muff, an immigrant from Prussia and recent widow of John Muff, an immigrant from Switzerland. The house was designed in the Queen Anne architectural style. It has been listed on the National Register of Historic Places since September 19, 1977.
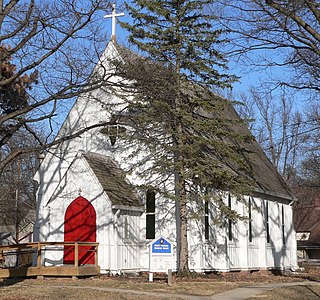
The Trinity Memorial Episcopal Church is a historic church building in Crete, Nebraska. It was built for the Episcopal Church in 1872, and extended in 1889 and 1896. By the late 1890s, most parishioners were immigrants from Bohemia. Attendance declined, and the church "was closed seven times between 1896-1938". The building was designed in the Late Gothic Revival architectural style. It has been listed on the National Register of Historic Places since September 14, 1979.

The Jacob Wise Neighbor House is a historic house built c. 1830 and located at 143 West Mill Road near Long Valley in Washington Township, Morris County, New Jersey. The J. W. Neighbor House was added to the National Register of Historic Places on February 22, 1991, for its significance in architecture. The 3.5-acre (1.4 ha) property overlooks the valley formed by the South Branch Raritan River. It is now the Neighbour House Bed & Breakfast.





















