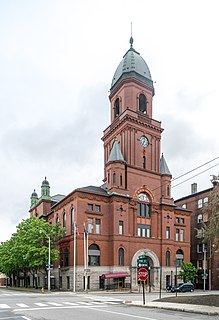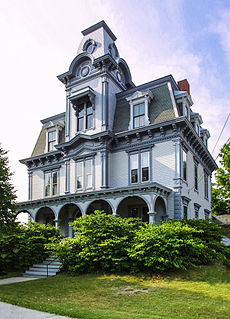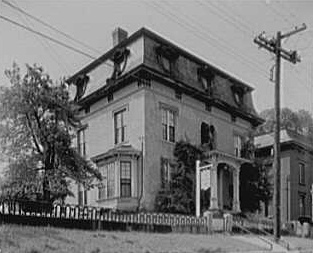
The Senator William P. Frye House is a historic house on 453-461 Main Street in Lewiston, Maine. Built in 1874, it is a fine example of Second Empire architecture in the city, designed by local architects Fassett & Stevens for William P. Frye, a mayor of Lewiston and a United States Senator. The house was listed on the National Register of Historic Places in 1976.

The Jordan School is a historic school building at 35 Wood Street in Lewiston, Maine. Built in 1902, it is an important local example of Italian Renaissance architecture, designed by the architect William R. Miller. It served as the city's first purpose-built high school, and has been converted to residential use. It was listed on the National Register of Historic Places in 1984.

Lewiston City Hall is located at 27 Pine Street in downtown Lewiston, Maine. Built in 1892, to a design by John Calvin Spofford, it is a distinctive regional example of Baroque Revival architecture. It is the city's second city hall, the first succumbing to fire in 1890. The building was listed on the National Register of Historic Places in 1976.

Lyceum Hall is a historic commercial building in downtown Lewiston, Maine, United States. Built in 1872, the Second Empire hall is one of the city's few surviving designs of Charles F. Douglas, a leading Maine architect of the period, and for a number of years housed the city's only performance venue. The building was listed on the National Register of Historic Places in 1986.

The Grand Trunk station is a historic railroad station at 103 Lincoln Street in Lewiston, Maine. It was built in 1874 for a spur line connecting Lewiston and Auburn to the Grand Trunk Railway, to which it was leased. It is through this station that many of the area's French Canadian immigrants arrived to work in the area mills. The station was added to the National Register of Historic Places in 1979.

The A. A. Garcelon House is a historic house in the Main Street Historic District in Auburn, Maine. Built in 1890 for a prominent local businessman, it is one of the city's finest examples of Queen Anne Victorian architecture. It was listed on the National Register of Historic Places on June 13, 1986.

The Barker Mill is an historic mill at 143 Mill Street in Auburn, Maine. Built in 1873, this five-story brick mill building is one a relatively few in the state that has a mansard roof, and has a higher degree of decorative styling than other period mill buildings. It was the first major mill on the Auburn side of the Androscoggin River. It was listed on the National Register of Historic Places in 1979, and is now residential housing. It was built in the Second Empire architectural style.

The Captain Holland House is an historic house in Lewiston, Maine. Built in 1872, this three-story brick building is a fine local example of the Second Empire style. It was built by Daniel Holland, one of the city's leading industrialists. The house was listed on the National Register of Historic Places in 1985.

The Charles A. Jordan House is a historic house at 63 Academy Street in Auburn, Maine. Built c. 1880, it is one of the finest examples of Second Empire style in the state. Charles Jordan was a local master builder, who built this house as a residence and as a showcase of his work. The house was listed on the National Register of Historic Places in 1974.

The Charles L. Cushman House is an historic house at 8 Cushman Place in Auburn, Maine. Built in 1889 for the son of a major local shoe manufacturer, it is unusual as an example of Queen Anne architecture executed in stone, and is one of the finest residential commissions of Lewiston architect George M. Coombs. The house was listed on the National Register of Historic Places in 1980.

The Engine House is an historic former fire station at Court and Spring Streets in downtown Auburn, Maine, USA. Built in 1879, it is one of the few surviving 19th-century fire stations in the state of Maine. It was listed on the National Register of Historic Places in 1978.

The Dr. Louis J. Martel House is a historic house at 122–124 Bartlett Street in Lewiston, Maine. Built in 1883, it is a fine example of Queen Anne Victorian architecture executed in brick, and is historically notable as the home of Louis Martel, Maine's first Franco-American politician to achieve statewide prominence, and a major benefactor of the Lewiston community. The house was listed on the National Register of Historic Places in 1983.

The Dingley Building, formerly the Oak Street School, is a historic municipal building at 36 Oak Street in Lewiston, Maine. Built in 1890, it is a distinctive local example of Richardsonian Romanesque architecture, designed by local architect George M. Coombs. It was added to the National Register of Historic Places in 1976. It now houses the Lewiston school system's administrative offices.

The Savings Bank Block is an historic commercial building at 215 Lisbon Street in downtown Lewiston, Maine. Built in 1870, it is a fine local example of commercial Second Empire architecture, and is representative of the city's early development as an industrial center. It was added to the National Register of Historic Places in 1978.

The Roak Block is an historic commercial-industrial building at 144-170 Main Street in Auburn, Maine. Built in 1871-72 as a combined commercial and industrial space, this Second Empire style block was at that time the largest commercial building in the entire state. It was listed on the National Register of Historic Places in 1982.

The Horatio G. Foss House is an historic house at 19 Elm Street in Auburn, Maine within the Main Street Historic District. It was built in 1914 to a design by Gibbs & Pulsifer for Horatio G. Foss, owner of a major local shoe factory, and is also notable for its well-preserved Colonial Revival styling. It was listed on the National Register of Historic Places in 1976.

The Gay-Munroe House is an historic house located at 64 Highland Avenue in Auburn, in the U.S. state of Maine. Built in 1878 for Charles Gay, a local shoe manufacturer, it features an architecturally eclectic mix of Late Victorian decorations. It is also notable as the home for many years of Willard Noble Munroe, another leading shoe manufacturer. The house was listed on the National Register of Historic Places in 2001.

The Eaton School, in Norridgewock, Maine, also known as Somerset Grange #18, is a historic community building at Main Street and Mercer Road in Norridgewock, Maine. Originally built in 1866–67 to house a private academy and the local Masonic lodge, it is notable as an early design of Charles F. Douglas, a Maine native whose career began in Somerset County. The building is a fine local example of Second Empire design, and was listed on the National Register of Historic Places in 1988. It has been owned since 1916 by the local chapter of the Grange.

The Franklin Pierce House was a historic house at 52 South Main Street in Concord, New Hampshire, United States. Built in 1852, it was a significant local example of Second Empire architecture, and was one of two surviving Concord homes of President Franklin Pierce at the time of its listing on the National Register of Historic Places in 1979. Pierce died in the house in 1869. It was destroyed by fire on September 17, 1981.

The F.M. Jordan House is a historic house at 18 Laurel Street in Auburn, Maine. Built in 1881, it is one of the finest examples of Second Empire style in the state. It was built by Charles Jordan, a local master builder and distant relative of Francis Jordan, for whom it was built. The house was listed on the National Register of Historic Places in 2014. It is now subdivided into apartments.






















