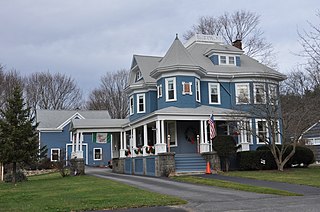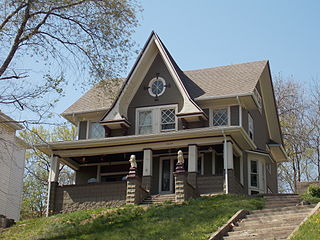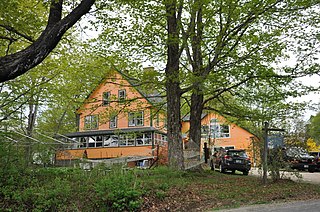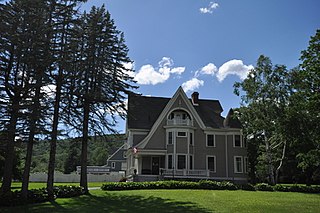
The Anderson–Frank House is a historic home in Tampa, Florida, United States. It is located at 341 Plant Avenue. On April 22, 1982, it was added to the U.S. National Register of Historic Places. The architects credited with designing the house are Francis J. Kennard and Michael J. Miller.

The Brigham House is a historic house at 235 Main Street in Waltham, Massachusetts. Built about 1893, it is an architecturally distinctive hybrid of Queen Anne, Shingle, and Colonial Revival styling. It was listed on the National Register of Historic Places in 1989.

The Walter Keene House is a historic house at 28 High Street in Stoneham, Massachusetts. The 2+1⁄2-story wood-frame building was built c. 1900, and is an excellent local example of a transitional Queen Anne-Colonial Revival house. Its hip roof and front porch are typically Colonial Revival, while the left-side turret and turned posts and balusters are Queen Anne. The house was built Walter Keene, a local shoe salesman and banker who was responsible for developing much of the surrounding area. Stoneham's Keene Street is named for him.

The Snyder House in Kalispell, Montana, also known as Howard House and as Welty House, is a "transitional Colonial Revival" style house built in c.1900.

The House at 52 Oak Street in Wakefield, Massachusetts is one of the most elaborate Colonial Revival houses in the Greenwood section of town. The 2+1⁄2-story wood-frame house was built in the 1890s. It has significant Queen Anne styling, including a turret and wraparound porch, but porch details such as the multiple columns on paneled piers are Colonial Revival in style, as are the hip-roof dormers. The house was built by Henry Savage, a developer with ultimately unsuccessful plans to develop the Greenwood area residentially in the 1880s.

Queen Anne style architecture was one of a number of popular Victorian architectural styles that emerged in the United States during the period from roughly 1880 to 1910. Popular there during this time, it followed the Second Empire and Stick styles and preceded the Richardsonian Romanesque and Shingle styles. Sub-movements of Queen Anne include the Eastlake movement.

The Henry Ockershausen House is a historic building located in a residential-light industrial neighborhood on the east side of Davenport, Iowa, United States. It has been listed on the National Register of Historic Places since 1984.

The Stephan A. Foley House is a historic house located at 427 Tremont St. in Lincoln, Illinois. The house was built in 1898 for Stephan A. Foley, a county judge and prominent local philanthropist. Architect W. A. Otis likely designed the house, a Queen Anne home with Colonial Revival details. The house's irregular shape and its porches and bays are typical of Queen Anne buildings. Colonial Revival elements of the house include its gambrel roofs, Palladian windows, swans neck pediments, and quoins on the corners.

The Charles Granke House, at 406 S. Seventh St. in Hamilton, Montana, is a historic house that was built in 1906. It includes Colonial Revival and Queen Anne architecture. It was listed on the National Register of Historic Places in 1988. The listing included two contributing buildings.

The Corban C. Farwell Homestead is a historic house at the junction of Breed and Cricket Hill roads in Harrisville, New Hampshire, United States. Built in 1901 by a local farmer, it is an architecturally eclectic mix of Greek Revival, Colonial Revival and Queen Anne styling. It was listed on the National Register of Historic Places in 1988.

Nappanee Eastside Historic District is a national historic district located at Nappanee, Elkhart County, Indiana. The district encompasses 138 contributing buildings in a predominantly residential section of Nappanee. It was developed between about 1880 and 1940, and includes notable examples of Italianate, Queen Anne, Colonial Revival, and Prairie School style architecture. Located in the district are the separately listed Frank and Katharine Coppes House and Arthur Miller House.
The Dr. Francis B. Warnock House is a historical building located in Battle Creek, Iowa, United States. Dr. Warnock was an Iowa native who received his degree from the University of Iowa in 1882. That same year he set up his practice in Battle Creek, and received his certificate from the State Board of Health in 1886. He bought the two lots the house sits on from his brother Samuel in 1883 and 1894. The design of the house reflects one of the mail order houses of George Franklin Barber. It was built by Ida Grove builders Thomas and William Bassett, and completed in 1899. The house is a 2½-story frame house that has a Sioux Falls red granite foundation. It is capped with a hip roof with three gabled sections. The Warnock house is an example of transitional residential architecture at the turn of the 20th-century that combines the Queen Anne and Colonial Revival styles. The Queen Anne influences include a round turret and a wraparound porch. The Colonial Revival elements include dentils, large Palladian windows, round porch columns, and Adamesque inspired ribbonwork. The house was listed on the National Register of Historic Places in 1988. It has been converted into a bed and breakfast known as the Inn at Battle Creek.

The Tudor House is a historic house on Vermont Route 8 in Stamford, Vermont. Built in 1900 by what was probably then the town's wealthiest residents, this transitional Queen Anne/Colonial Revival house is one of the most architecturally sophisticated buildings in the rural mountain community. It was listed on the National Register of Historic Places in 1979.

The Stewart House is a historic house at 1406 Summit Street in Little Rock, Arkansas. It is a 1+1⁄2-story wood-frame structure, with a distinctive blend of Queen Anne and Colonial Revival styling. It was built about 1910 to a design by Arkansas architect Charles L. Thompson. Its asymmetric massing, with a high hipped roof and projecting gables, is typically Queen Anne, as are elements of the front porch. Its Ionic columns and dentillate cornice are Colonial Revival.

The Bill Chivers House, on 3rd St. in Challis in Custer County, Idaho, is a historic house built in 1900. It was listed on the National Register of Historic Places in 1980.

The North Ann Arbor Street Historic District is a residential historic district, consisting of the houses at 301, 303, and 305-327 North Ann Arbor Street in Saline, Michigan. It was listed on the National Register of Historic Places in 1985.

The Adolph H. Kayser House is a Prairie Style house built in 1902 a half mile north of the capitol above Lake Mendota in Madison, Wisconsin. In 1980 it was added to the National Register of Historic Places.

The Jefferson Avenue Historic District in Janesville, Wisconsin is a historic neighborhood east of the downtown of mostly middle-class homes built from 1891 to the 1930s. It was added to the State and the National Register of Historic Places in 2006.

The Northwest Side Historic District is residential district in central Stoughton, Wisconsin, United States with 251 contributing homes built from 1854 to 1930. In 1998 the neighborhood was listed on the National Register of Historic Places.

The John and Ann Williams House, at 205 Church St. in Stevensville, Montana, United States, was built in 1907. It was listed on the National Register of Historic Places in 1991.





















