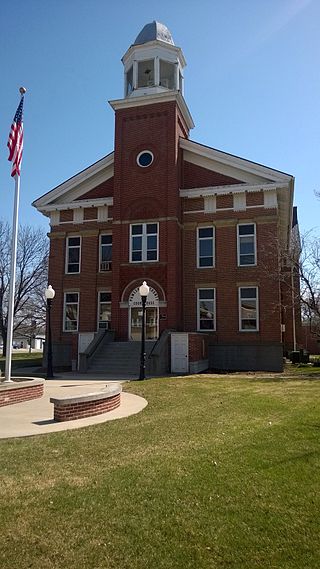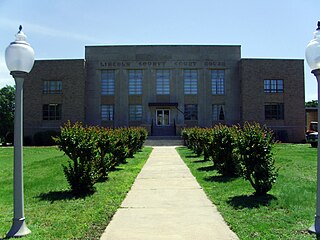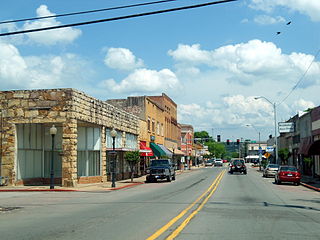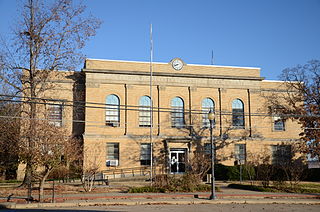Franklin County Courthouse may refer to:

The Huron County Courthouse and Jail is located by a busy downtown intersection in Norwalk, Ohio, United States. The ground floor is composed of rusticated blocks and recessed arched windows. The entrance is reached by a flight of stairs and a protruding portico. Two small windows frame either side of the entrance.

The Columbia County Courthouse is located at Court Square in the heart of Magnolia, the county seat of Columbia County, Arkansas. The two-story brick and stone structure was designed W. W. Hall and built in 1905. It features Renaissance Revival styling, with Corinthian pilasters separating the windows on the second level and a projecting Greek temple portico with recessed entries under round arches on the first level, and fluted Corinthian columns on the second.

The Perry County Courthouse is located at Main and Pine Streets in the commercial heart of Perryville, Arkansas, the seat of Perry County. It is a two-story brick building, with a hip roof. It is very simply styled, with rectangular two-over-two windows set in unadorned openings. Its main entrance is deeply recessed in an opening framed by pilasters and an entablatured, with multi-light sidelight windows to either side of the door. The courthouse was built in 1888, and was the county's third. It has been enlarged by single-story wings to either side.

The David W. Dyer Federal Building and U.S. Courthouse, formerly known simply as the U.S. Post Office and Courthouse, is an historic United States Post Office and federal courthouse of the United States District Court for the Southern District of Florida located at 300 Northeast 1st Avenue in Miami, Florida. Built in 1931 of limestone, it is the largest such structure in South Florida.

The Poweshiek County Courthouse in Montezuma, Iowa, United States, was built in 1859. It was individually listed on the National Register of Historic Places in 1981 as a part of the County Courthouses in Iowa Thematic Resource. In 2012 it was listed as a contributing property in the Montezuma Downtown Historic District. The courthouse is the second building the county has used for court functions and county administration.

The Boone County Courthouse is a historic courthouse in Harrison, Arkansas. It is a two-story brick structure, designed by noted Arkansas architect Charles L. Thompson and built in 1907. It is Georgian Revival in style, with a hip roof above a course of dentil molding, and bands of cast stone that mark the floor levels of the building. It has a projecting gabled entry section, three bays wide, with brick pilasters separating the center entrance from the flanking windows. The gable end has a dentillated pediment, and has a bullseye window at the center.

The Holmes County Courthouse is a historic government building in Millersburg, Ohio, United States. Built in the late nineteenth century, it has been designated a historic site because of its architectural importance.

The Madison County Courthouse is a courthouse in Huntsville, Arkansas, the county seat of Madison County, built in 1939 by the Federal Emergency Administration of Public Works (FEA). It is a three-story masonry structure, its exterior finished in glazed brick with limestone trim. It has restrained Art Deco styling, including pilasters between its central window bays, and blocky limestone archways framing its entrances. It was built in 1939 with funding from the Federal Emergency Administration, and is the city's finest example of Art Deco architecture. Located within the Huntsville Commercial Historic District, the courthouse is a culturally significant landmark for both its architectural style and historical importance because of its association with the FEA. It was because of this dual significance that the property was listed on the National Register of Historic Places in 1993.

The county courthouse of Lincoln County, Arkansas is located at 300 South Drew Street in Star City, the county seat. The two story building was designed by Wittenberg & Deloney of Little Rock and built in 1943. It is predominantly buff-colored brick, with limestone trim, and has a flat roof that is hidden by a parapet. The building's front, or western, elevation, has a central projecting section that is slightly taller than the wing sections, and is faced primarily in limestone. Four triangular stepped limestone pilasters frame the elements of this section, including the main entrance in the central bay, which now has replacement doors of aluminum and glass. Above the pilasters is a limestone panel identifying the building as the "Lincoln County Courthouse" in Art Deco lettering. It is believed to be the only Art Deco building in the county.

The Monticello Courthouse Square Historic District is a historic district in downtown Monticello, Illinois. The district includes the historic commercial center of the city, the county seat of Piatt County, and is centered on the Piatt County Courthouse. 80 buildings are included in the district, 73 of which are considered contributing to its historic character. The district was added to the National Register of Historic Places on November 5, 2009.

The Arkansas County Courthouse for the Southern District is located at Courthouse Square in the center of De Witt, Arkansas, the seat for the southern county of Arkansas County. It is a three-story brick building with Art Deco styling, designed by Little Rock architect H. Ray Burks and built in 1931. It is one of the finest examples of Art Deco architecture in the state. It is built in the shape of an H, with vault additions made in 1971 the only asymmetrical element. Its main entry is a simple double-leaf entry with transom window, topped by a concrete panel with floral design. This is topped by a pair of large windows, with a concrete panel with signage and clock above and a raised parapet at the top.

The Charleston Commercial Historic District encompasses the historic commercial center of Charleston, Arkansas. Extending along East Main Street between Tilden Street and Arkansas Highway 217, the district includes primarily single-story masonry commercial buildings built between 1900 and 1940. Notable exceptions are the Franklin County Courthouse, Southern District, and the Methodist Episcopal Church.

The Ozark Courthouse Square Historic District encompasses the historic late 19th-century center of Ozark, Arkansas. It includes an area two blocks by two blocks in area, bounded on the west by 4th Street, the north by West Commercial Street, the east by 2nd Street, and the south by West Main Street. Most of the buildings in the district were built between about 1890 and 1930, a period of significant growth occasioned by the arrival of the railroad, and are built either out of brick or locally quarried stone. Prominent buildings include the Franklin County Courthouse and the Bristow Hotel.

The Hot Spring County Courthouse is located at 210 Locust Street in Malvern, the county seat of Hot Spring County, Arkansas. It is a 2+1⁄2-story frame structure, its exterior clad in brick. It is an H-shaped structure, with slightly projecting end wings and a central connecting section, where the main entrance is located. The bays of the central section are articulated by brick pilasters, with the building otherwise exhibiting a restrained Art Deco styling. The building was designed by Arkansas architect Charles L. Thompson, and was built in 1936. It is the only significant example of Art Deco architecture in the county.

The Lawrence County Courthouse is a courthouse at 315 West Main Street in the center of Walnut Ridge, Arkansas, United States, the county seat of Lawrence County. It is a modern single-story building, finished in brick with cast stone trim. It was designed by the Arkansas firm Erhart, Eichenbaum, Rauch & Blass, and was built in 1965–66. It stylistically embodies the New Formalism movement in architecture of that period, with tall and narrow windows topped by cast stone panels, and a flat-roof canopy sheltering a plate glass entrance area.

The Lonoke County Courthouse is located at 301 North Center Street in downtown Lonoke, the county seat of Lonoke County, Arkansas. It is a four-story masonry structure, finished in red brick, with cast stone trim and a raised brick basement. The main facade has its entrance recessed behind an arcade of two-story Doric columns. It was built in 1928 to a design by Little Rock architect H. Ray Burks.

The Conway County Courthouse is located at 117 S. Moose Street in downtown Morrilton, Arkansas, the county seat of Conway County. It is a 2+1⁄2-story masonry building, built out of red brick with trim of white concrete and white terra cotta. Dominating the main facade are five slightly recessed bays, articulated by four two-story engaged round columns, and flanked by square pilasters. The outer bays of the facade are each flanked by brick pilasters with cast terra cotta bases and capitals. The courthouse was built in 1929 to a design by Arkansas architect Frank W. Gibb.

The Logan County Courthouse, Southern Judicial District is a historic courthouse in Booneville, Arkansas, one of two county seats of Logan County. It is a three-story masonry building, built out of buff brick with limestone trim. It is stylistically in a restrained version of Italian Renaissance styling, with arched windows on the second level separated by pilasters with limestone capitals and bases. It is the second courthouse for the southern district of Logan County, built on the site of the first.

Voelcker & Dixon was an architectural firm based in Wichita Falls, Texas which designed numerous county courthouses in Texas and some works elsewhere. At least two of their works, the Jack County Courthouse in Jacksboro, Texas and the Chicot County Courthouse in Lake Village, Arkansas, are listed on the National Register of Historic Places.





















