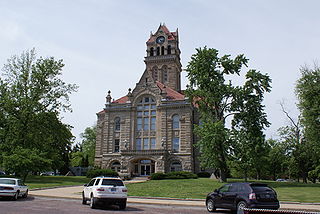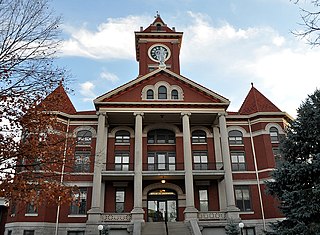
The Rhea County Courthouse is a historic county courthouse in the center of Dayton, the county seat of Rhea County, Tennessee. Built in 1891, it is famous as the scene of the Scopes trial of July 1925, in which teacher John T. Scopes faced charges for including Charles Darwin's theory of evolution in his public school lesson. The trial became a clash of titans between lawyers William Jennings Bryan for the prosecution and Clarence Darrow for the defense, and epitomizes the tension between fundamentalism and modernism in a wide range of aspects of American society. The courthouse, now also housing a museum devoted to the trial, was designated a National Historic Landmark in 1976.

The Newport Opera House is a historic civic building and performing arts venue at 20 Main Street in the heart of downtown Newport, the county seat of Sullivan County, New Hampshire, United States. Built in 1886, it was billed as having the largest stage in New England north of Boston, and continues to serve as a performance venue today. The building was listed on the National Register of Historic Places, as "Town Hall and Courthouse", in 1980, for its architecture and civic roles, and is a contributing property in the Newport Downtown Historic District.

The Anderson County Courthouse, located at 4th and Oak Streets in Garnett, is the seat of government of Anderson County, Kansas. The courthouse was built from 1901 to 1902 by contractors Latimer & Benning at a cost of $75,000. Architect George P. Washburn designed the courthouse in the Romanesque Revival style. The courthouse features a central bell tower and four corner towers with conical roofs. The building's entrances are topped by fan-shaped windows and surrounded by stone arches. The third-floor windows are also arched, and the stone arches are linked by a band of stone encircling the building.

The Kingman County Courthouse, located at 130 Spruce Street in Kingman, Kansas, is an historic 3-story redbrick courthouse building set on a ground-floor basement of rough-faced white limestone. The stairway and entrance portico leading to the main entrance are of the same limestone. Its roof is basically hipped with gables in the middle of each side, pyramids on each corner and an octagonal shaped cupola rising from the center. Built in 1907-08 for Kingman County, it is one of 15 courthouses designed by architect George P. Washburn of Ottawa, Kansas. His design for this building has been called a mixture of Late Victorian, Romanesque, Free Classical and Queen Anne architectural styles.

The Starke County Courthouse is a historic courthouse located at Knox, Starke County, Indiana. It was designed by the architectural firm of Wing & Mahurin, of Fort Wayne and built in 1897. It is a three-story, Richardsonian Romanesque style Indiana Oolitic limestone and terra cotta building. It has a Greek cross-plan and is topped by a tiled hipped roof. It features a 138 feet tall clock tower located at the roof's center.

The Butler County Courthouse is a public courthouse constructed in 1909, in El Dorado, Kansas. It was designed by George P. Washburn & Sons to serve as the main county courthouse for Butler County. The Romanesque Revival courthouse was typical of Washburn's courthouse designs; of the eleven surviving courthouses designed by the architect, nine are Romanesque. The red brick courthouse features a central clock tower and four octagonal corner towers, a statue of the Goddess of Justice, and a hipped roof with cross gables, all common features of Washburn's work. It was added to the National Register of Historic Places in 2002.

The Franklin County Courthouse is a courthouse located in Farmington, Maine, the county seat of Franklin County. The 1885 courthouse represents a sophisticated design by George M. Coombs, with an addition in 1917 by Coombs' son, Harry Coombs. The building, the county's first purpose-built courthouse, was listed on the National Register of Historic Places in 1983.

The Franklin County Courthouse in Hampton, Iowa, United States was built in 1891. It was individually listed on the National Register of Historic Places in 1976 as a part of the County Courthouses in Iowa Thematic Resource. In 2003 it was included as a contributing property in the Hampton Double Square Historic District. The courthouse is the third facility to house court functions and county administration.

The Monona County Courthouse, located in Onawa, Iowa, United States, was built in 1892. It was listed on the National Register of Historic Places in 1981 as a part of the County Courthouses in Iowa Thematic Resource. The courthouse is the third building the county has used for court functions and county administration.
George Putnam Washburn was a prominent architect practicing in Kansas. Washburn came to Kansas in 1870, worked as a carpenter and architect, and in 1882 opened an architecture practice in Ottawa, Kansas. His son joined his firm which became George P. Washburn & Son. In 1910 George P.'s son-in-law, Roy Stookey, joined the firm, and George P. retired. After George P. died in 1922 the firm became Washburn & Stookey.

The Miami County Courthouse, located east of the junction of Miami and Silver Streets in Paola, is the seat of government of Miami County, Kansas. The courthouse was built from 1898 to 1899 and has housed the county's government ever since. Architect George P. Washburn designed the courthouse; its design is Victorian with Romanesque Revival details. The building features a tower at each corner; the southwest tower was once a clock tower but no longer has a clock. The east and west entrances to the courthouse feature porches with brick columns. The upper windows of the building are arched with stone; the stone continues around the building in a band, a feature described as "one of the strongest elements of the [building's] design". The courthouse's roof incorporates a variety of designs; the main part of the roof and the towers are hipped, while gable ends are located between the towers.

The Atchison County Courthouse, located at the southwest corner of 5th and Parallel Streets in Atchison, is the seat of government of Atchison County, Kansas. The stone courthouse was built from 1896 to 1897 and replaced the county's first courthouse, which had been built in 1859. County officials wanted the courthouse to resemble the Franklin County Courthouse in Ottawa, so they hired that building's architect, George P. Washburn, to design the new courthouse. Washburn designed the building in the Romanesque Revival style. The courthouse's design features four corner towers, including a seven-story clock tower. The main entrance to the courthouse has a porch within a large arch; the doorway is contained in a smaller arch. The building has a hip roof with intersecting gable dormers; the towers have pyramidal roofs.

The Doniphan County Courthouse, located in Courthouse Square in Troy, is the seat of government of Doniphan County, Kansas. The courthouse was built from 1905 to 1906 and was the fourth courthouse in the county. Architect George P. Washburn, who designed several courthouses in the state, designed the building in the Romanesque Revival style. The red brick building has a limestone base, and the building's north and south entrances feature limestone porches. The courthouse features circular towers at each corner and a decagonal cupola at the center of the building. The top floor of the building features arched windows connected by a band of stone.

The Woodson County Courthouse, located in Courthouse Square in Yates Center, is the seat of government of Woodson County, Kansas. Woodson County was created by the territorial legislature in 1857. Neosho Falls was selected as the first county seat. Between 1865 and 1875, the county seat moved several times, alternating between Neosho Falls and Kalida, then to Defiance, and finally, in 1876, to the newly laid out Yates Center in the center of the county.

The Ottawa Library is a Carnegie library located at the intersection of 5th and Main Streets in Ottawa, Kansas. Built in 1903, the library housed the collection of the Ottawa Library Association, which was founded in 1873. The Carnegie Foundation provided a $15,000 grant toward the library's construction. George P. Washburn, a prominent Kansas architect who lived in Ottawa, designed the library in a free classical style. The two-story yellow brick building has a limestone foundation and a hipped roof. The building's main entrance has a two-story portico with classical ornamentation, and the rear features a hemicycle.

The Thomas County Courthouse, located at 300 N. Court in Colby, is the seat of government of Thomas County, Kansas. The courthouse was built from 1906 to 1907 and replaced the county's original courthouse. Architect James C. Holland designed the courthouse in the Richardsonian Romanesque style. The front of the courthouse has a five-story clock tower with a Seth Thomas clock; the main entrance to the building is located in a Syrian arch at the bottom of the tower. A projecting wing is located on each side of the tower; the wings each have three windows on every story and a hipped roof with a dormer.

The Woodruff County Courthouse is a historic courthouse at 500 North 3rd Street in Augusta, the county seat of Woodruff County, Arkansas. It is a monumental brick Romanesque Revival building, designed by the noted Arkansas architect Charles L. Thompson and built in 1900. It is roughly rectangular with a hip roof, but has projecting sections as well as a five-stage tower, capped by a pyramidal roof. Its main entrance is to the left of the tower, recessed in a round-arch opening.

Johnson County Courthouse Square is a historic courthouse and town square located in Franklin, Johnson County, Indiana. The courthouse was built between 1879 and 1881, and is a two-story, red brick building with elements of Second Empire, Neo-Jacobean, and Romanesque Revival style architecture. It has a low hipped metal roof topped by a central tower and with smaller corner towers topped with pyramidal roofs. It was designed by George W. Bunting, who also designed courthouses at Frankfort and Anderson.

The Lamoille County Courthouse is located at 154 Main Street in Hyde Park, the shire town of Lamoille County, Vermont. Built in 1912 to a design by Burlington architect Zachary Taylor Austin (1850–1910), it is a good example of Romanesque and Colonial Revival architecture. It was listed on the National Register of Historic Places in 1996.

The Orleans County Courthouse and Jail Complex is a historic government facility on Main Street in the city of Newport, Vermont, the shire town of Orleans County. The complex includes a fine Romanesque courthouse built in 1886, a wood-frame jailer's quarters built in 1886, and a 1903 brick jail. The complex was listed on the National Register of Historic Places in 1984.






















