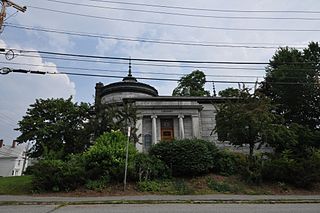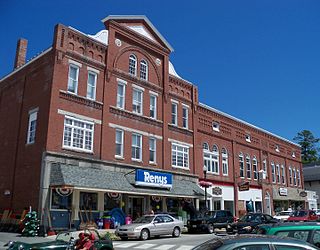
The Odd Fellows Block is a historic commercial building at 182-190 Lisbon Street in Lewiston, Maine. Built in 1876, it is an important early work of Lewiston architect George M. Coombs, then in partnership with William H. Stevens. It is a significant local example of commercial Victorian Gothic architecture, which typified Lewiston's downtown of the period. The building was listed on the National Register of Historic Places in 1986.

The Dominican Block is an historic multifunction building at 141-145 Lincoln Street in Lewiston, Maine. The Queen Anne style block was built in 1882 to a design by the noted local architect George M. Coombs, and was for many years one of the primary social centers for the city's burgeoning French-American community. It was listed on the National Register of Historic Places in 1980.

The First Callahan Building is an historic commercial and residential building at 276 Lisbon Street in Lewiston, Maine. Built in 1892 to a design by noted local architect George M. Coombs, the Renaissance Reviva brick building was part of a major development on the city's main commercial street by the Callahan brothers, owners of a local gentleman's furnishings store. The building was listed on the National Register of Historic Places in 1986.

The Pilsbury Block is an historic commercial building at 200-210 Lisbon Street in Lewiston, Maine. The block was built in 1870, and is a late example of Italianate architecture, exhibiting some Romanesque details. The building was added to the National Register of Historic Places in 1983.

The Main Street–Frye Street Historic District is a historic district comprising houses on Frye Street and parts of College Street and Main Street in Lewiston, Maine. This area was part of the most fashionable residential district of the city in the second half of the 19th century, and was home to many of the city's elite. Its architectural styles are diverse, with a significant number of homes designed by local architect George M. Coombs. The district was added to the National Register of Historic Places in 2009.

The First Congregational Church, United Church of Christ, also known as the New Old South Congregational Church, is a historic church at 235 Main Street in Farmington, Maine. The congregation's present sanctuary is a brick Romanesque structure designed by George M. Coombs and was completed in 1887. It is the town's finest 19th-century church, and one of the most architecturally sophisticated in the region. It was listed on the National Register of Historic Places in 1974. The congregation, established in 1814, celebrated its 200th anniversary in 2014.

The Webster Grammar School is an historic former school building at 95 Hampshire Street in Auburn, Maine. Built in 1915-16 to a design by Harry S. Coombs, it was one of the first junior high school buildings in New England, and is a fine local example of Colonial Revival architecture. The building is now apartments and a community center, and was added to the National Register of Historic Places in September 2010.

The Cutler Memorial Library building houses the public library of Farmington, Maine. It is located at 117 Academy Street, between the downtown area and the campus of the University of Maine at Farmington. Its building, dedicated to the memory of Nathan Cutler, was built in 1901-03 as the town's first dedicated library building, and was added to the National Register of Historic Places in 1973.

The Wilton Free Public Library is the public library of Wilton, Maine, United States. It is located at 6 Goodspeed Street, across Wilson Stream from Main Street and just north of the town's central business district. It is located in the Goodspeed Memorial Library, an architecturally distinguished building designed by Harry S. Coombs, which was funded by Agnes Goodspeed and completed in 1916. The building was listed on the National Register of Historic Places in 1989.

George M. Coombs was an American architect in practice in Lewiston, Maine from 1874 to 1909.

Harry S. Coombs (1878-1939) was an American architect practicing in Lewiston, Maine. He was the son of and successor to architect George M. Coombs.

The Rumford Municipal Building is located on Congress Street in the central business district of Rumford, Maine. Built in 1915 to a design by Lewiston architect Harry S. Coombs, it continues to house the town's municipal offices today. It is a fine example of Colonial Revival architecture, representing the town's growth in the early decades of the 20th century, and was listed on the National Register of Historic Places in 1980.

The Farmington Historic District encompasses much of the main central business district of Farmington, Maine. Farmington was settled in the 1770s, and experienced its most rapid growth after being named the shire town of Franklin County in 1838, with a secondary spurt of redevelopment after a major fire in the 1880s. Its central business district encompasses many of the town's historic resources, and its most significant commercial and civic architecture. The district, which includes more than 130 resource over 85 acres (34 ha), was listed on the National Register of Historic Places in 1995.

Merrill Hall, located at Main and Academy Streets in Farmington, Maine, is the oldest building on the campus of the University of Maine at Farmington. It was designed by George M. Coombs of Lewiston and built in 1898, replacing the school's original 1864 building, but includes an ell dating to 1888. It was listed on the National Register of Historic Places in 1980. It currently houses administrative offices of the university.

Charles H. Kimball (1852-1887) was an American architect from Maine.

William H. Stevens (1818–1880) was an American architect from Lewiston, Maine.

Miller & Mayo, later Miller, Mayo & Beal, was a prominent architectural firm from Portland, Maine, established in Lewiston in 1907.

The Viola Coombs House is a historic house at 33 Main Street in Bowdoinham, Maine. Built about 1910, it is significant as an example of transitional Colonial Revival/Queen Anne architecture in a residential setting. It was added to the National Register of Historic Places in 1991.

Eugene J. Gibbs (1869–1929) was an American architect in practice in Lewiston, Maine, from 1896 to 1929.

Alonzo J. Harriman (1898–1966) was an American architect in practice in Lewiston and Auburn, Maine from 1928 to 1966.























