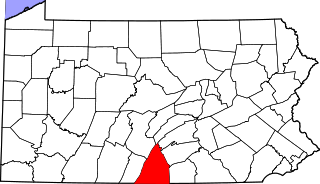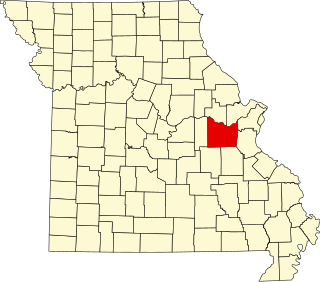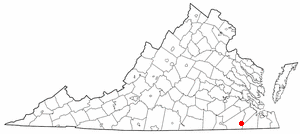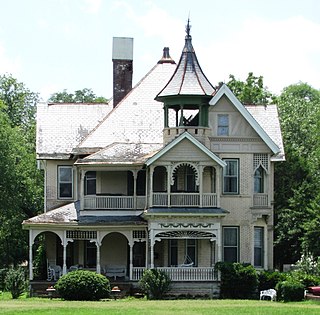
This is a list of properties and historic districts in Washington that are listed on the National Register of Historic Places. There are at least three listings in each of Washington's 39 counties.

List of the National Register of Historic Places listings in Lewis County, New York

This is a list of the National Register of Historic Places listings in Franklin County, Pennsylvania.

This is a list of the National Register of Historic Places listings in Franklin County, Florida.

This is a list of the National Register of Historic Places listings in Franklin County, Virginia.

This is a list of the National Register of Historic Places listings in Spartanburg County, South Carolina.

This is a list of the National Register of Historic Places listings in Meeker County, Minnesota.

This is a list of the National Register of Historic Places listings in Franklin Parish, Louisiana.

This is a list of the National Register of Historic Places listings in Franklin County, Missouri.

This is a list of the National Register of Historic Places listings in Mower County, Minnesota. It is intended to be a complete list of the properties and districts on the National Register of Historic Places in Mower County, Minnesota, United States. The locations of National Register properties and districts for which the latitude and longitude coordinates are included below, may be seen in an online map.

This is a list of the National Register of Historic Places listings in Franklin, Virginia.

The Pepperman House is a historic house located at 17 Mildred Street in Montgomery, Alabama.

The I.W.P. Buchanan House is a historic house in Lebanon, Tennessee, United States. It was built circa 1894 for Isaac William Pleasant Buchanan, whose father, Dr. Andrew H. Buchanan, was the chair of the Department of Mathematics at Cumberland University. Buchanan himself taught Mathematics at Lincoln College in Illinois and co-founded the Castle Heights Military Academy in Lebanon, where he also taught Mathematics. The house was designed by architect George Franklin Barber in the Queen Anne style. It has been listed on the National Register of Historic Places since January 8, 1979.














