
Centerville is a city in southeastern Davis County, Utah, United States. It is part of the Ogden-Clearfield Metropolitan Statistical Area. The population was 15,335 at the 2010 census. It is located adjacent to the easternmost part of the Great Salt Lake.

The Alfred McCune Home is one of the mansions on Capitol Hill in Salt Lake City, Utah, from around the turn of the 20th century. Built for Alfred W. McCune on the inclined south side of Capitol Hill at the northeast corner of 200 North Main Street, the mansion has 21 rooms and is on the National Register of Historic Places.

Elbert Duncan Thomas was a Democratic Party politician from Utah. He represented Utah in the United States Senate from 1933 until 1951. He served as the Chair of the Senate Education Committee.

Maeser Elementary was an elementary school in Provo, Utah. It was named after Karl G. Maeser. Built in 1898, it is the oldest school building in Provo, Utah. The school was designed by architect Richard C. Watkins, who also designed the Provo Third Ward Chapel and Amusement Hall, The Knight Block Building, and the Thomas N. Taylor Mansion.

The Beehive House was one of the official residences of Brigham Young, the second president of The Church of Jesus Christ of Latter-day Saints. The Beehive House gets its name from the beehive sculpture atop the house. In 2020, the Beehive House and other historic sites on Temple Square were closed to the public due to the COVID-19 pandemic.

This is a list of sites in Minnesota which are included in the National Register of Historic Places. There are more than 1,700 properties and historic districts listed on the NRHP; each of Minnesota's 87 counties has at least 2 listings. Twenty-two sites are also National Historic Landmarks.

Eccles Avenue Historic District, also known as the David Eccles Subdivision, is a historic neighborhood located between 25th and 26th streets and Jackson and Van Buren Avenues in Ogden, Utah, United States. It was listed on the National Register of Historic Places in 1976.

The Arthur B. Heurtley House is located in the Chicago suburb of Oak Park, Illinois, United States. The house was designed by architect Frank Lloyd Wright and constructed in 1902. The Heurtley House is considered one of the earliest examples of a Frank Lloyd Wright house in full Prairie style. The house was added to the U.S. National Register of Historic Places when it was designated a National Historic Landmark on February 16, 2000.
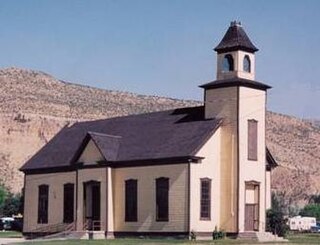
The Emery LDS Church is significant as the oldest remaining religious building in Emery County and as the last remaining “New England” clapboard style meetinghouse of The Church of Jesus Christ of Latter-day Saints in Utah. Structurally, the meetinghouse is significant because of its wood-frame construction sheathed in clapboard and lined with non-load bearing wall of adobe. This construction technique was very unusual for a Mormon meetinghouse built at the turn of the 20th century.

Built in 1909, the Murray LDS Second Ward Meetinghouse is a historic building in Murray, Utah, United States. It was listed on the National Register of Historic Places in 2001. The building is significant for its association with the history and development of Murray between 1909 and 1950.

The Samuel H. Allen Home is a historic house located at 135 E. 200 North in Provo, Utah. It is listed on the National Register of Historic Places.
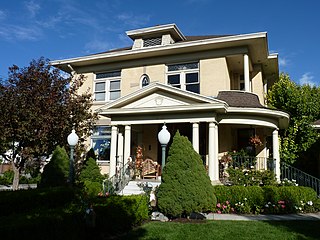
The Thomas N. Taylor House is a historic house located at 342 North 500 West in Provo, Utah. It is listed on the National Register of Historic Places.
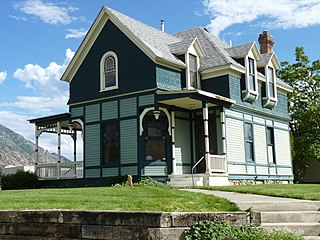
The William D. Alexander House is a historic house located in Provo, Utah. It is listed on the National Register of Historic Places. It is asserted to be the only period example of Stick Style architecture in the state of Utah.
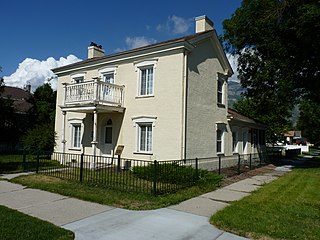
The Clark–Taylor House is a historic building located in Provo, Utah, United States. It is listed on the National Register of Historic Places. It has also been known as the T. N. Taylor Home. One of the oldest pioneer buildings in the state, the Clark–Taylor House was built around 1854. Thomas N. Taylor, a Provo Mayor, LDS bishop, and stake president, along with being a chairman of the board of trustees of BYU, lived in this home. The Clark–Taylor House was designated to the Provo City Historic Landmarks Registry on March 7, 1996.

The Lakeview Tithing Office, also known as the Bunnell Creamery, is a historic building located in Provo, Utah, United States. It is listed on the National Register of Historic Places.
Hyrum Conrad Pope was a German-born architect with important architectural works throughout the western United States and Canada. Pope was born in Fürth, Bavaria and immigrated to the United States as a teenager. He went to school at the Art Institute of Chicago where he was influenced in the Prairie School architectural style. In 1910, he opened an architectural firm with Harold W. Burton in Salt Lake City, Utah. Pope designed a variety of places of worship for many faiths, civic buildings and homes, some of which are listed on the National Register of Historic Places.
Harold William Burton was an early 20th-century architect with architectural works throughout the western United States and Canada. Burton was one of the most prolific architects of chapels, meetinghouses, tabernacles and temples for The Church of Jesus Christ of Latter-day Saints. In 1910 he opened an architectural firm with Hyrum Pope in Salt Lake City, Utah. They particularly appreciated Frank Lloyd Wright and the Prairie School architectural style. As young architects, Pope & Burton won design competitions for two of their better-known works, the Cardston Alberta and Laie Hawaii temples of the LDS Church. Burton moved to Los Angeles, California in 1927 to set up another office in the firm with Pope. After Pope unexpectedly died in 1939, Burton established a new firm with his son Douglas W. Burton. Together they continued to design many buildings, including some for the church, and in 1955 Harold Burton became the chief supervising architect for the LDS Church. One of his final works was the Oakland California Temple. Aside from places of worship, Burton designed civic buildings and homes. Many of his works exist today, some of which are listed on the National Register of Historic Places.
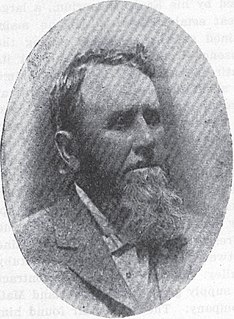
William Jennings was the mayor of Salt Lake City, Utah Territory, from 1882 to 1885. A merchant and financier, Jennings has been described as "Utah's first millionaire".

The Parowan Meetinghouse, sometimes referred to as the Parowan Tabernacle or the Parowan Old Rock Church is a historic meetinghouse of The Church of Jesus Christ of Latter-day Saints in Parowan, Utah, United States, that is listed on the National Register of Historic Places (NRHP).

Yalecrest is an affluent residential neighborhood located on the East Bench of Salt Lake City and is known for the architectural variety and rare collection of turn-of-the-century homes – all within a six block radius bordered by the South Side of Sunnyside Avenue, North Side of 1300 South, East Side of 1300 East and West Side of 1900 East. Yalecrest is commonly referred to as the renowned "Harvard-Yale area" and many streets are named after Ivy League or major U.S. universities. It is a remarkably visually cohesive area with uniform setbacks, historic houses of the same era with comparable massing and landscaping, as well as streets lined with mature shade trees, and a surprising level of contributing structures that retain their historic integrity. Yalecrest contains 1,487 homes that were built in the early 20th century starting as early as 1912 with the vast majority (74%) built during the period of 1920–1940. The remaining homes in the easternmost part of the neighborhood were built during the post war boom. Yalecrest has the largest concentration of period revival English Cottages, English Tudors, French Norman and Spanish Colonial homes anywhere in Utah. These houses exhibit a variety of period revival styles with the largest portion being English Tudor and English Cottage. According to the Salt Lake City Planning Department, the architectural variety and concentration of period cottages found in Yalecrest are "unrivalled in the state." Examples from Yalecrest are used to illustrate period revival cottages styles in the only statewide architectural style manual. There are 22 subdivisions which were platted and built by the prominent architects and developers of the day responsible for early 20th Century east side Salt Lake City development.. Yalecrest has been on the National Register of Historic Places since November 8, 2007. One home in the neighborhood, the George Albert Smith home at 1302 Yale Avenue, is listed on the National Register since 1993.




















