
The W.S. McClintock House is a historic house at 83 West Main Street in Marianna, Arkansas. It is a grand two-story wood-frame Classical Revival building designed by Charles L. Thompson and built in 1912. The symmetrical main facade has at its center a massive two-story portico supported by groups of Ionic columns, with a dentillated cornice and a flat roof. A single-story porch extends from both sides of this portico, supported by Doric columns, and wrapping around to the sides of the house. This porch is topped by an ironwork railing.

Remmel Apartments and Remmel Flats are four architecturally distinguished multiunit residential buildings in Little Rock, Arkansas. Located at 1700-1710 South Spring Street and 409-411 West 17th Street, they were all designed by noted Arkansas architect Charles L. Thompson for H.L. Remmel as rental properties. The three Remmel Apartments were built in 1917 in the Craftsman style, while Remmel Flats is a Colonial Revival structure built in 1906. All four buildings are individually listed on the National Register of Historic Places, and are contributing elements of the Governor's Mansion Historic District.
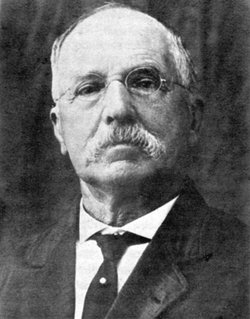
Max Frauenthal was a leading merchant in post-bellum Arkansas, and was a founding father of Conway, Arkansas, Heber Springs, Arkansas, and Cleburne County, Arkansas. He is known for the courage he showed during the Battle of Spotsylvania Court House in the American Civil War.
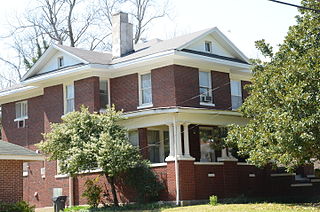
The White House is a historic house at 1015 Perry Street in Helena, Arkansas. It is a two-story brick building, built in 1910 to a design by architect Charles L. Thompson. The Colonial Revival building has a pyramidal roof with projecting gable sections. A single-story porch wraps around two sides of the house, supported by grouped Tuscan columns. The front entry is framed by sidelight windows and pilasters. It is the only surviving Thompson design in Helena.

Charles L. Thompson and associates is an architectural group that has worked in Arkansas since the late 1800s and continues to this day, now as Cromwell Architects Engineers, Inc.. This article is about Thompson and associates' work as part of one architectural group, and its predecessor and descendant firms, including under names Charles L. Thompson,Thompson & Harding,Sanders & Ginocchio, and Thompson, Sanders and Ginocchio.
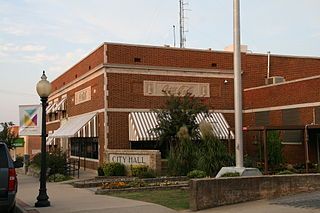
The Coca-Cola Building is a historic commercial building at 211 North Moose Street in Morrilton, Arkansas. It is a two-story masonry structure, built out of red brick with limestone trim. It has relatively clean Colonial Revival lines, with stone string courses between floors, a stone cornice below a parapet, and stone panels carved with the stylized Coca-Cola logo. It was built in 1929 to a design by the noted Arkansas architectural firm Thompson, Sanders & Ginocchio.

The Boone County Courthouse is a historic courthouse in Harrison, Arkansas. It is a two-story brick structure, designed by noted Arkansas architect Charles L. Thompson and built in 1907. It is Georgian Revival in style, with a hip roof above a course of dentil molding, and bands of cast stone that mark the floor levels of the building. It has a projecting gabled entry section, three bays wide, with brick pilasters separating the center entrance from the flanking windows. The gable end has a dentillated pediment, and has a bullseye window at the center.
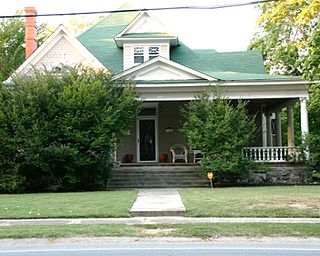
The Brown House is a historic house at 1604 Caldwell Street in Conway, Arkansas. It is a 1-1/2 story wood frame structure, with Colonial Revival and Queen Anne features. It has a tall hip roof, from with gables project, some finished in decoratively cut shingles. It has a wraparound porch supported by Ionic columns with a balustrade of urn-shaped spindles. It was designed by prolific Arkansas architect Charles L. Thompson and built about 1900.

Galloway Hall is a residence hall on the campus of Hendrix College in Conway, Arkansas. It is a large Tudor Revival three story brick building, designed by architect Charles L. Thompson and built in 1913. Its central portion has a gabled roof, with end pavilions that have hip roofs with gabled dormers, and stepped parapet gables, with limestone trim. It is the oldest dormitory building on the campus. It was named to honor Bishop Charles Betts Galloway.
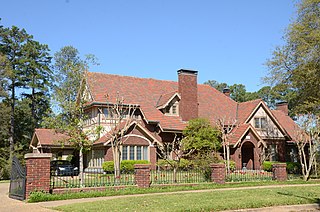
The Charles H. Murphy Sr. House in El Dorado, Arkansas, was built in 1925. The 2-1/2 story house was designed in Tudor Revival style by architect Charles L. Thompson, and built in 1925–26, during El Dorado's oil boom years. Charles Murphy was a major landowner, originally in the lumber business, who benefitted greatly from the oil boom due to the increased value of local real estate. He founded the predecessor company to Murphy Oil, which is still headquartered in El Dorado.

The First National Bank of Morrilton is a historic commercial building at Broadway and Moose Streets in Morrilton, Arkansas. It is a narrow five-story masonry building, occupying a prominent location at the city's main downtown intersection. It was built in 1925 to a design by architect Charles L. Thompson, and has Classical Revival and Bungalow/Craftsman features. The short Broadway Street facade features a recessed entrance with Classical features, while the upper floors are relatively unadorned red brick, with Craftsman motifs in tile around the top floor windows.

The Frauenthal House is a historic house at 2008 Arch Street in Little Rock, Arkansas. It is a two-story stuccoed structure, three bays wide, with a terra cotta hip roof. Its front entry is sheltered by a Colonial Revival portico, supported by fluted Doric columns and topped by an iron railing. The entrance has a half-glass door and is flanked by sidelight windows. It was designed in 1919 by Thompson & Harding and built for Charles Frauenthal.
Frauenthal House may refer to:

The Frauenthal & Schwarz Building, also known as the Front Street Mall. is a historic commercial building at 824 Front Street in Conway, Arkansas. It was designed by architects Sanders & Ginocchio and built in 1925 as a major expansion and renovation of an 1879 building. It is a two-story structure, built of brick, steel, and concrete. Its ground floor storefront consists of plate glass windows and two double-leaf doorways, sheltered by a flat metal overhang. The upper floor has four groups of six windows, each consisting of larger-paned sections topped by smaller-paned ones. A decorative cornice with Mediterranean touches and flattened Italianate brackets extends above them. The building is one of the city's architecturally finest surviving commercial structures of the 1920s, designed by a prominent firm.

St. Edwards Church is a historic Roman Catholic church at 801 Sherman Street in Little Rock, Arkansas, United States. Built in 1901, it is a handsome Gothic Revival structure, built out of brick with stone trim. A pair of buttressed towers flank a central gabled section, with entrance in each of the three parts set in Gothic-arched openings. A large rose window stands above the center entrance below the gable, where there is a narrow Gothic-arched louver. Designed by Charles L. Thompson, it is the most academically formal example of the Gothic Revival in his portfolio of work.

The J.M. McClintock House is a historic house at 43 Magnolia Street in Marianna, Arkansas. It is a 1-1/2 story wood frame structure, designed by Charles L. Thompson and built in 1912, whose Craftsman/Bungalow styling is in marked contrast to the W.S. McClintock House, a Colonial Revival structure designed by Thompson for another member of the McClintock family and built the same year. This house has the broad sweeping roof line with exposed rafters covering a porch supported by brick piers and paired wooden box posts on either side of the centered stair. A dormer with clipped-gable roof is centered above the entry.

Little Rock City Hall, the seat of municipal government of the city of Little Rock, Arkansas, is located at 500 West Markham Street, in the city's downtown. It is a Renaissance Revival structure, designed by Arkansas architect Charles L. Thompson and built in 1907. Its main facade has a projecting Roman portico, supported by fluted Ionic columns, with flanking sections that have Roman-style round-arch openings. The building housed most of the city's departments until the 1950s.

The U.M. Rose School is a historic school building at the corner of Izard and West 13th Streets, on the campus of Philander Smith College in Little Rock, Arkansas. A two-story U-shaped Colonial Revival brick building, it was built in 1915 to a design by Arkansas architect Charles L. Thompson, and was called "by far the best constructed" of any building in Little Rock.

Ellis Hall is an administration building on the campus of Hendrix College in Conway, Arkansas. It is basically a large two-story house, with Craftsman styling, built in 1913 to a design by Charles L. Thompson, who also designed several other buildings on the Hendrix campus. The building served as the college's President's House until 1980, and now houses the college's admissions and financial aid offices.

The Fulk-Arkansas Democrat Building is a historic newspaper headquarters building at 613-615 Main Street in Little Rock, Arkansas. It was built in 1916 by the estate of Francis Fulk, a prominent local judge, and was designed by Charles L. Thompson. It was built on the foundation of a 1911 structure that was destroyed by fire before it was finished. It was occupied by the Arkansas Democrat newspaper from 1917 until 1930, when it moved to the YMCA–Democrat Building. The building is of architectural importance for its association with Thompson, and its surviving Classical Revival details.





















