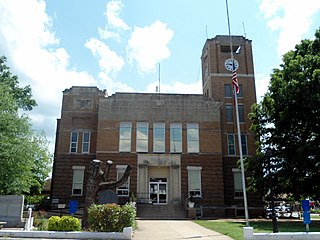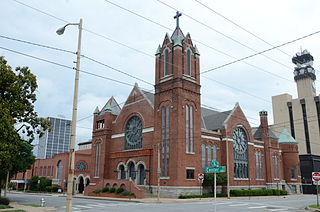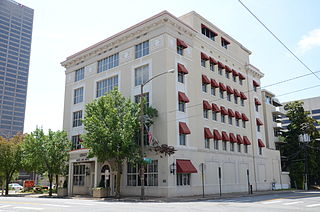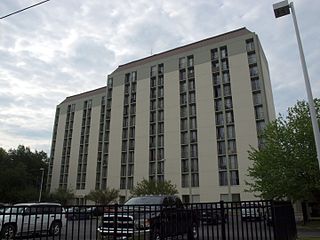The Quapaw Quarter of Little Rock, Arkansas, is a section of the city including its oldest and most historic business and residential neighborhoods. The area's name was first given in 1961, honoring the Quapaw Indians who lived in the area centuries ago.

Hillcrest Historic District is an historic neighborhood in Little Rock, Arkansas that was listed on the National Register of Historic Places on December 18, 1990. It is often referred to as Hillcrest by the people who live there, although the district's boundaries actually encompass several neighborhood additions that were once part of the incorporated town of Pulaski Heights. The town of Pulaski Heights was annexed to the city of Little Rock in 1916. The Hillcrest Residents Association uses the tagline "Heart of Little Rock" because the area is located almost directly in the center of the city and was the first street car suburb in Little Rock and among the first of neighborhoods in Arkansas.

Capitol View/Stifft's Station is a neighborhood of Little Rock, Arkansas, in the west-central portion of the city with approximately 1500 homes. Roughly, its boundaries include the area south of West Markham, north of Interstate 630, east of Pine, and west of Summit, as well as south of Riverview between Park and Summit. Capitol View/Stifft's Station is just west of Downtown, north of the Central High School Historic District, southeast of Pulaski Heights and uses the 72205 ZIP code.

The Governor's Mansion Historic District is a historic district covering a large historic neighborhood of Little Rock, Arkansas. It was listed on the National Register of Historic Places in 1978 and its borders were increased in 1988 and again in 2002. The district is notable for the large number of well-preserved late 19th and early 20th-century houses, and includes a major cross-section of residential architecture designed by the noted Little Rock architect Charles L. Thompson. It is the oldest city neighborhood to retain its residential character.

Charles L. Thompson and associates is an architectural group that was established in Arkansas since the late 1800s. It is now known as Cromwell Architects Engineers, Inc.. This article is about Thompson and associates' work as part of one architectural group, and its predecessor and descendant firms, including under names Charles L. Thompson,Thompson & Harding,Sanders & Ginocchio, and Thompson, Sanders and Ginocchio.

John Parks Almand was an American architect who practiced in Arkansas from 1912 to 1962. Among other works, he designed the Art Deco Hot Springs Medical Arts Building, which was the tallest building in Arkansas from 1930 to 1958. Several of his works, including the Medical Arts Building and Little Rock Central High School, are listed on the National Register of Historic Places.

St. Edwards Church is a historic Roman Catholic church at 801 Sherman Street in Little Rock, Arkansas, United States. Built in 1901, it is a handsome Gothic Revival structure, built out of brick with stone trim. A pair of buttressed towers flank a central gabled section, with entrance in each of the three parts set in Gothic-arched openings. A large rose window stands above the center entrance below the gable, where there is a narrow Gothic-arched louver. Designed by Charles L. Thompson, it is the most academically formal example of the Gothic Revival in his portfolio of work.
Little Rock, Arkansas is home to numerous neighborhoods. See List of Little Rock Neighborhoods for an exhaustive list.

The Franklin County Courthouse is located at 211 West Commercial Street in Ozark, the county seat of Franklin County, Arkansas. It is a two-story brick structure, with a tower prominently sited at one corner. The courthouse was built in 1904 to a design by Little Rock architect Frank W. Gibb, and originally had Italianate styling. It was extensively damaged by fire in 1944, and its upper level was rebuilt in a Classical Moderne style to a design by T. Ewing Sheldon, an architect from Fayetteville.

The Julian Bunn Davidson House is a historic house at 410 South Battery Street in Little Rock, Arkansas. It is the only formerly residential structure in Arkansas capitol district, currently housing state offices. It is a single-story Mid-Century Modern structure, designed by local architect Julian Bunn Davidson for his family and built in 1951. It is a high-quality example of the modern style, and the only one in this region of the city.

The First United Methodist Church is a historic church at 723 Center Street in Little Rock, Arkansas. It is a large brick building, designed by Frank W. Gibb and built in 1899–1900. It is one of the city's finest examples of Romanesque Revival architecture, with square towers at its corners, and its predominantly smooth brick exterior contrasted by rusticated granite trim. The congregation, founded in 1831, is the oldest Methodist congregation in the city, and the mother congregation of many of its other Methodist establishments. Its senior pastor is the Rev. David Freeman.

The Hotel Fredeirica is a historic commercial building at 625 West Capitol Avenue in Little Rock, Arkansas. The five-story building was built in 1914 and enlarged in 1941. The original building was designed by Theodore M. Sanders, and the addition by Edward Durell Stone, both prominent Arkansas architects. Both sections of the building are excellent representatives of their architectural styles: the older in a typical early 20th-century commercial style, and the addition in the International style.

The MacArthur Park Historic District encompasses a remarkably well-preserved collection of Victorian buildings in the heart of Little Rock, Arkansas. The main focal point of the district is MacArthur Park, site of the Tower Building of the Little Rock Arsenal and Little Rock's 19th-century military arsenal. The district extends north and west from the park for about four blocks, to East Capitol Avenue in the north and Scott Street to the west, and extends south, beyond Interstate 630, to East 17th Street. This area contains some of the city's finest surviving antebellum and late Victorian architecture, including an particularly large number (19) of Second Empire houses, and achieved its present form roughly by the 1880s. The MacArthur Park Historic District was listed on the National Register of Historic Places in 1977.

The Park Hill Historic District encompasses the first suburban residential subdivision of the city of North Little Rock, Arkansas. It covers 172 acres (70 ha) in a geographically central part of the city, bisected by JFK Boulevard, and roughly bounded on the north by H Avenue, the west by Ridge Road, the east by Cedar Street and Plainview Circle, and the south by Crestview Drive. This area was developed beginning in 1922 by Justin Matthews, a major local developer, and greatly expanded the city's housing stock through the 1940s and 1950s. The vast majority of its architecture is residential, with commercial development limited to its major arterial roadways. The district includes Crestview Park and the Park Hill Fire Station and Water Company Complex.

The South Main Street Apartments Historic District encompasses a pair of identical Colonial Revival apartment houses at 2209 and 2213 Main Street in Little Rock, Arkansas. Both are two-story four-unit buildings, finished in a brick veneer and topped by a dormered hip roof. They were built in 1941, and are among the first buildings in the city to be built with funding assistance from the Federal Housing Administration. They were designed by the Little Rock firm of Bruggeman, Swaim & Allen.

The South Main Street Residential Historic District encompasses a residential area south of downtown Little Rock, Arkansas. The area, extending along South Main Street roughly between 19th and 23rd Streets, was developed between about 1880 and 1945, and includes a well-preserved set of residential architecture from that period. Notable buildings include the Luxor Apartments, the Holcomb Court Apartments, and the Ada Thompson Memorial Home.

The Terminal Hotel is a historic commercial building located on the southeast corner of Markham and Victory Streets in Little Rock, Arkansas. It is a three-story Classical Revival brick building, set across Victory Street from Little Rock Union Station. It was opened in March 1909 as a railroad hotel, serving both passengers and railroad employees for many years until hotel operations ended in the late 1960s. It was later purchased and converted into residential housing units.

Trinity Hospital is a historic former hospital, now a mixed-used commercial and residential building, at 20th and Main Streets in Little Rock, Arkansas. It is a two-story brick structure, roughly square in shape with a central courtyard and an ell projecting from its southern side. It was designed by local architect Maximilian F. Mayer and built in 1924, with restrained Classical Revival elements. The building is historically notable as the first place in Arkansas where the now-common health maintenance organization methods of funding and delivering health care were implemented. The building now houses the offices of a non-profit and low-income housing.

The Cumberland Towers are a residential apartment highrise at 311 East 8th Street in Little Rock, Arkansas. Built in 1974, it is an eleven-story skyscraper, with a steel frame clad in stuccoed brick, housing 178 residential units. It was designed by Wittenberg, Delony & Davidson for the city as public senior housing, it exemplifies a design principle espoused by Le Corbusier known as the "tower in a park", with a large landscaped green area surrounding the building.
The Jesse Powell Towers are a residential apartment highrise at 1010 Wolfe Street in Little Rock, Arkansas. Built in 1975, it is a nine-story skyscraper, with a steel frame clad in brick and concrete, housing 169 residential units. It was designed by Stowers & Stowers for the city as public senior housing, and exemplifies a design principle espoused by Le Corbusier known as the "tower in a park", with a large landscaped green area surrounding the building.



















