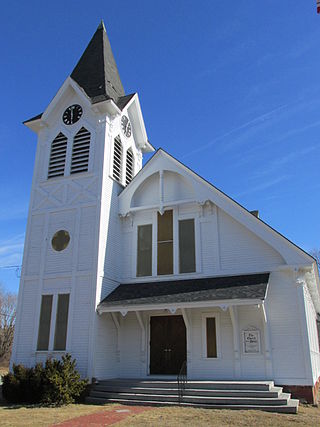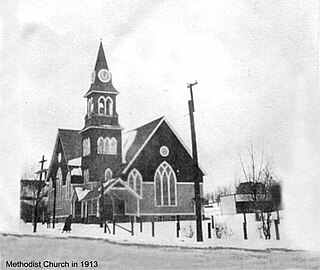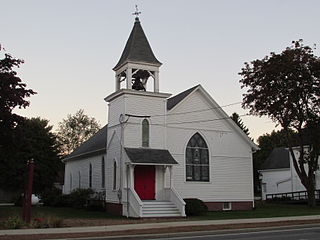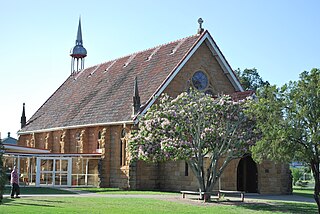
The Osterville Baptist Church is an historic Baptist church building at 824 Main Street in the Osterville village of Barnstable, Massachusetts. The white clapboarded wood-frame structure was built in 1837 for a congregation formed two years earlier. It is one of the older buildings in Osterville, and is a fine example of the Greek Revival with Gothic Revival elements. The church was listed on the National Register of Historic Places in 1987.

The Universalist Society Meetinghouse is an historic Greek Revival meetinghouse at 3 River Road in Orleans, Massachusetts. Built in 1834, it was the only Universalist church built in Orleans, and is architecturally a well-preserved local example of Greek Revival architecture. The Meeting House is now the home of the Orleans Historical Society and is known as the Meeting House Museum. It was listed on the National Register of Historic Places in 1999.

The First Baptist Church of Tarrytown is located on South Broadway in Tarrytown, New York, United States. It is a stone building in the Victorian Gothic architectural style dating to the 1870s. In 1983 it and its rectory were listed on the National Register of Historic Places.

The First Presbyterian Church in Batavia, New York, United States, is located at East Main and Liberty streets. It is a joined complex of several buildings. The main one, the church's sanctuary, is a limestone Gothic Revival structure built in the mid-19th century. Its congregation was the first church to be organized in Batavia, albeit as a Congregationalist group at that time.

The Early Settlers Meeting House is a historic church building at the junction of Granite and Foggs Ridge roads at Leighton Corners in the town of Ossipee, New Hampshire, United States. Built in the 1810s for a Free Will Baptist congregation and remodeled in 1856, it is a well-preserved example of a vernacular mid-19th century church. Now owned by the Ossipee Historical Society, the building was listed on the National Register of Historic Places in 1995.

The First Universalist Church, known locally as the Church on the Plains, is a historic church building on Main Street in Kingston, New Hampshire. Built in 1879 to a design by the regionally prominent architect C. Willis Damon, it is a fine local example of Stick/Eastlake architecture. It was listed on the National Register of Historic Places in 1979, and is now owned by the local historical society.

The First Baptist Church, also known as the Old Corner Church, is a historic church at West and Federal Streets in Waterboro, Maine. Built in 1803-04 and altered to a Greek Revival appearance in 1849, it retains significant characteristics of more traditional Federal period meetinghouses. The building was listed on the National Register of Historic Places in 1988.

The Gray Memorial United Methodist Church and Parsonage is a historic church complex at 8 Prospect Street in Caribou, Maine. The Gothic Revival wood-frame church, built in 1912-14 for a Methodist congregation founded in 1860, is the most architecturally sophisticated church in Caribou. It was built on the lot of the Colonial Revival parsonage house, which was moved to make way for the church. The complex was listed on the National Register of Historic Places in 1995. The current pastor is Rev. Timothy Wilcox.

The West Scarborough United Methodist Church, also known as the Dunstan Methodist Episcopal Church, is a historic church on U.S. Route 1 in Scarborough, Maine. The church building, built in 1839 and extensively altered in 1907, is one of the few surviving works of Maine architect and artist Harry Hayman Cochrane. The building was listed on the National Register of Historic Places in 1989 for its architectural significance.

The East Harpswell Free Will Baptist Church is a historic church on Cundys Harbor Road in East Harpswell, Maine. Built in 1843, it is a little-altered modest Greek Revival structure, with a reversed interior layout that is now extremely rare within the state. It has been used only sporadically since the early 20th century, but is maintained by a local community group. The building was listed on the National Register of Historic Places in 1988.
The Church of Our Father is a historic Episcopal church in Hulls Cove, a village of Bar Harbor, Maine. Built in 1890-91 to a design by William Masters Carmac, it is an excellent local interpretation of English Gothic Revival architecture executed in stone. It was part of a period trend in the construction of architect-designed summer chapels in coastal Maine. The building was listed on the National Register of Historic Places in 1999.

The Church of the New Jerusalem, now known as The Fryeburg New Church, is a congregation of The New Church (Swedenborgianism) at 12 Oxford Street in Fryeburg, Maine. The historic church building is a Stick style structure designed by Portland architect, Charles H. Kimball, and built in 1878. It was listed on the National Register of Historic Places in 1986.

The Oxford Congregational Church and Cemetery is a historic church and cemetery in Oxford, Maine, located on the east side of King Street, 0.2 miles (0.32 km) north of its junction with Maine State Route 121. Built in 1842-3, the church is architecturally significant as a good local example of Greek Revival and Gothic Revival style, and is artistically significant for a decorative stenciled trompe-l'œil artwork on the ceiling and sanctuary end wall. The property was listed on the National Register of Historic Places in 1994.
The Free Will Baptist Church and Cemetery is a historic church property on Church Turn Road in North Islesboro, Maine. Built in 1843 and enlarged in the 1890s, the church is a fine example of Greek Revival architecture, and is particularly noted for its well-preserved mid-19th century stenciled artwork, whose quality and level of preservation are among the best in the state. The property was listed on the National Register of Historic Places in 1988. It is now owned by a local nonprofit organization.

The Post Mills Church is a historic church at 449 Vermont Route 244 in the Post Mills village of Thetford, Vermont. Built in 1818 and remodeled in 1855, it is an excellent example of Greek Revival architecture, with extremely rare late 19th century stencilwork on its interior walls and ceiling. It was listed on the National Register of Historic Places in 1992. The congregation is affiliated with the United Church of Christ.

The First Presbyterian Church of Margaretville, now Margaretville New Kingston Presbyterian Church, is located on Orchard Street in Margaretville, New York, United States. It is an ornate wooden church built late in the 19th century.

St. Mary's Catholic Church is a parish church of the Diocese of Davenport. The church is located at the corner of St. Mary's and Washburn Streets in the town of Riverside, Iowa, United States. The entire parish complex forms an historic district listed on the National Register of Historic Places as St. Mary's Parish Church Buildings. The designation includes the church building, rectory, the former church, and former school building. The former convent, which was included in the historical designation, is no longer in existence.

St John the Baptist's Church is in Halifax Road, Smallbridge, Rochdale, Greater Manchester, England. It is a redundant Anglican parish church in the benefice of Wardle and Smallbridge, the deanery of Rochdale, the archdeaconry of Rochdale, and the diocese of Manchester. The church is recorded in the National Heritage List for England as a designated Grade II listed building. It was a Commissioners' church, having received a grant towards its construction from the Church Building Commission.

St. Paul's Catholic Church is an historic church building located in Burlington, Iowa, United States. Together with the Church of St. John the Baptist in Burlington and St Mary's Church in West Burlington it forms Divine Mercy parish, which is a part of the Diocese of Davenport. The parish maintains the former parish church buildings as worship sites. St. Paul's Church and the rectory are contributing properties in the Heritage Hill Historic District listed on the National Register of Historic Places. St. Paul's School was also a contributing property in the historic district, but it has subsequently been torn down.

Warwick Uniting Church is a heritage-listed church at 37 Guy Street, Warwick, Southern Downs Region, Queensland, Australia. It was built from 1869 to 1922. It is also known as St Andrews Presbyterian Church. It was added to the Queensland Heritage Register on 24 March 2000.




















