
The Katahdin Iron Works is a Maine state historic site located in the unorganized township of the same name. It is the site of an ironworks which operated from 1845 to 1890. In addition to the kilns of the ironworks, the community was served by a railroad and had a 100-room hotel. The site was listed on the National Register of Historic Places in 1969.
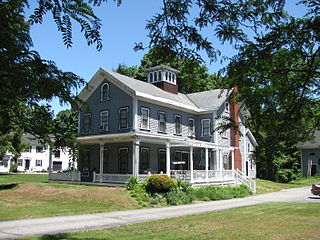
The Kemp Place and Barn form a historic farmstead in Reading, Massachusetts. The main house is a 2+1⁄2-story Italianate wood-frame structure, with an L-shaped cross-gable footprint and clapboard siding. Its roofline is studded with paired brackets, its windows have "eared" or shouldered hoods, and there is a round-arch window in the front gable end. The porch wraps around the front to the side, supported by Gothic style pierced-panel posts. The square cupola has banks of three round-arch windows on each side. It is one of Reading's more elaborate Italianate houses, and is one of the few of the period whose cupola has survived.
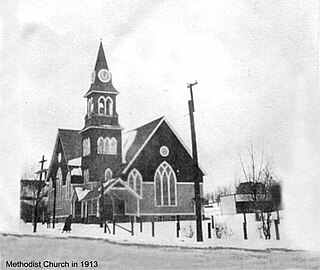
The Gray Memorial United Methodist Church and Parsonage is a historic church complex at 8 Prospect Street in Caribou, Maine. The Gothic Revival wood-frame church, built in 1912-14 for a Methodist congregation founded in 1860, is the most architecturally sophisticated church in Caribou. It was built on the lot of the Colonial Revival parsonage house, which was moved to make way for the church. The complex was listed on the National Register of Historic Places in 1995. The current pastor is Rev. Timothy Wilcox.

The Gustaf Adolph Lutheran Church is a historic church at 29 Capitol Hill Road in New Sweden, Maine. The congregation was established by Swedish immigrants to the area in 1871, and the Gothic Revival sanctuary was built in 1879-80. In 1896 the church was named in honor of King Gustavus Adolphus of Sweden. It was listed on the National Register of Historic Places in 1997. The church congregation was in 2003 subjected to one of the nation's largest cases of arsenic poisoning, perpetrated by one of its parishioners.
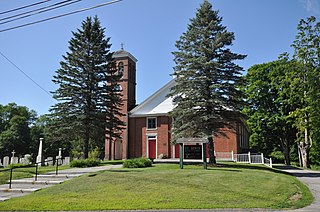
St. Denis Catholic Church is a historic Roman Catholic church at 298 Grand Army Road in North Whitefield, Maine. Built 1833–38, it is the third oldest Catholic church in New England. It was listed on the National Register of Historic Places in 1976. It remains in use as an active community of the Parish of St. Michael in the Diocese of Portland.
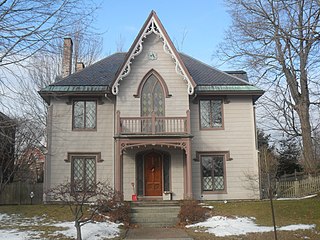
The Gothic House, also known as the John J. Brown House, is an historic house at 387 Spring Street in Portland, Maine. Built in 1845, it is one of Maine's finest and earliest known examples of Gothic Revival architecture. Although it is virtually unaltered, it was moved down Spring Street in 1971 to avoid demolition. It was listed on the National Register of Historic Places in 1974.

Rehoboth is a historic former barn located on Aldridge Road in Chappaqua, New York, United States. It is a concrete structure that has been renovated into a house with some Gothic Revival decorative elements. In 1979 it was listed on the National Register of Historic Places.

The North Grove Street Historic District is located along the north end of that street in Tarrytown, New York, United States. It consists of five mid-19th century residences, on both sides of the street, and a carriage barn. In 1979 it was listed on the National Register of Historic Places.
The Benjamin C. Wilder House is an historic house at 1267 Main Street in Washburn, Maine, United States. Built about 1852, it is a well-preserved example of mid-19th century vernacular architecture in northern Aroostook County, built in the first decade after widespread settlement began of the area. The house was listed on the National Register of Historic Places in 1987. It is now owned by the local Salmon Brook Historical Society and operated as a historic house museum.

The Barn on Lot 8, Range G is a historic barn in rural Franklin County, Maine. The barn was built in two stages, the first estimated to be around 1825, the second in 1899. It exhibits an architecturally distinctive solution to issues surrounding the expansion of a traditional English barn. The barn was listed on the National Register of Historic Places in 2011.
The Nicholas P. Clase House is a historic house on the south side of Station Road, west of its junction with Capitol Hill Road, in New Sweden, Maine. It is a log structure, built in 1874 by a Swedish immigrant to the area, and is one of a small number of surviving log structures in Maine built using Swedish techniques. It was listed on the National Register of Historic Places in 1989, at which time it was still in the hands of Clase's descendants.
The Donovan–Hussey Farms Historic District encompasses a pair of 19th-century farm properties in rural Houlton, Maine. Both farms, whose complexes stand roughy opposite each other on Ludlow Road northwest of the town center, were established in the mid-19th century, and substantially modernized in the early 20th century. As examples of the changing agricultural trends of Aroostook County, they were listed on the National Register of Historic Places in 2009.
The Beecher H. Duncan Farm, also known as Brookvale Farm, is a historic farm property at 26 Shorey Road in Westfield, Maine. Built in 1910-12, the farm complex, it is a well-preserved family farm dating to the period of Aroostook County's heyday as a potato growing area. It was listed on the National Register of Historic Places in 2009.
The Larsson–Noak Historic District encompasses a collection of buildings constructed by Swedish immigrants to northern Maine between about 1888 and 1930. The district is focused on a cluster of four buildings on Station Road, northeast of the center of New Sweden, Maine. Notable among these is the c. 1888 Larsson-Ostlund House, which is the only known two-story log house built using Swedish construction techniques in the state. Across the street is the c. 1900 Noak Blacksmith Shop, a virtually unaltered building housing original equipment. The district was listed on the National Register of Historic Places in 1989.
The Anders and Johanna Olsson Farm is a historic farmstead at 354 West Road in New Sweden, Maine, United States. It includes surviving elements of both a log house and log barn built in the late 19th century by Anders Olsson, a Swedish immigrant. The barn is the only known surviving barn in Maine to have been built during the wave of Swedish immigration in the later decades of the 19th century. The property was listed on the National Register of Historic Places in 1996.

The Marion Ridgeway Polygonal Barn located in LaPorte County on the southern edge of LaPorte, Indiana, is a multi-sided barn. Built in 1878 by Marion Ridgeway and called the Door Prairie Barn. The barn sits east of highway 35 surrounded by woods and cultivated fields. The nine-sided barn is south of a rectangular barn. The barn has nine sides and is two stories tall. The roof is capped with a sectional cone roof with a nine-sided cupola in the Gothic Revival/Italianate style. Within the louvered panels trim pieces resemble a lancet arch. The post and beam frame sits on wooden sill propped on stone.
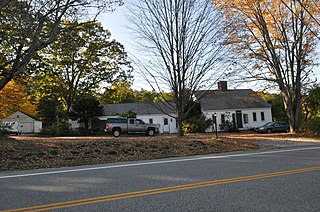
The Freeman Farm Historic District encompasses a historic farm property in Gray, Maine. The 100-acre (40 ha) parcel, originally platted out in 1791, was owned and operated by five generations of the Freeman family, and is emblematic of the changes in agricultural practices over a period of more than 150 years. It was listed on the National Register of Historic Places in 2003.
The Joshua Pettegrove House is a historic house on St. Croix Drive in the Red Beach area of Calais, Maine. Built about 1854, it is one of a number of high-quality Gothic Revival houses in the region, The house was listed on the National Register of Historic Places in 1994.

The Lee Tracy House is a historic house on United States Route 7 in the village center of Shelburne, Vermont. Built in 1875, it is one of a small number of brick houses built in the town in the late 19th century, and is architecturally a distinctive vernacular blend of Gothic and Italianate styles. It was listed on the National Register of Historic Places in 1983.

A Gothic-arched roof barn or Gothic-arch barn or Gothic barn or rainbow arch is a barn whose profile is in the ogival shape of a Gothic arch. These became economically feasible when arch members could be formed by a lamination process. The distinctive roofline features a center peak as in a gable roof, but with symmetrical curved rafters instead of straight ones. The roof could extend to the ground making the roof and walls a complete arch, or be built as an arched roof on top of traditionally framed walls.














